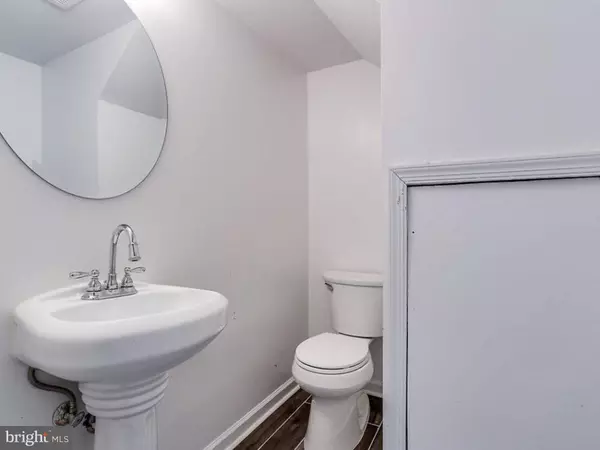$440,000
$425,000
3.5%For more information regarding the value of a property, please contact us for a free consultation.
4 Beds
4 Baths
1,240 SqFt
SOLD DATE : 05/20/2022
Key Details
Sold Price $440,000
Property Type Townhouse
Sub Type Interior Row/Townhouse
Listing Status Sold
Purchase Type For Sale
Square Footage 1,240 sqft
Price per Sqft $354
Subdivision London Towne
MLS Listing ID VAFX2059866
Sold Date 05/20/22
Style Tudor
Bedrooms 4
Full Baths 2
Half Baths 2
HOA Fees $64/mo
HOA Y/N Y
Abv Grd Liv Area 1,240
Originating Board BRIGHT
Year Built 1967
Annual Tax Amount $4,420
Tax Year 2021
Lot Size 3,000 Sqft
Acres 0.07
Property Description
Charming three-level townhome in sought-after London Towne community. Quiet location. 4 BR, 2 Full BA and 2 half-baths. Master bedroom features walk-in closet and an ensuite full bathroom. Large, fenced-in backyard with raspberry bushes and a fig tree in the front.Many updates over recent years include: new roof in 2019, dishwasher 2019, dryer 2020, water heater 2020, butcher-block countertops 2020. 2 assigned parking spots, plus visitor parking. Explore the neighborhood and enjoy the numerous playgrounds/tot-lots + access to Cub Run nature preserve. Excellent location convenient to Route 28, Route 29, Route 66, and numerous shopping and dining destinations.
Location
State VA
County Fairfax
Zoning 180
Direction North
Rooms
Basement Front Entrance, Rear Entrance, Full, Fully Finished, Walkout Level
Interior
Interior Features Breakfast Area, Kitchen - Country, Kitchen - Table Space, Combination Dining/Living, Built-Ins, Primary Bath(s), Window Treatments, Wood Floors, Floor Plan - Traditional
Hot Water Natural Gas
Heating Forced Air
Cooling Central A/C
Equipment Dishwasher, Disposal, Exhaust Fan, Oven/Range - Gas, Range Hood, Refrigerator
Fireplace N
Appliance Dishwasher, Disposal, Exhaust Fan, Oven/Range - Gas, Range Hood, Refrigerator
Heat Source Natural Gas
Laundry Washer In Unit, Dryer In Unit
Exterior
Exterior Feature Patio(s)
Garage Spaces 2.0
Parking On Site 2
Fence Fully, Rear
Amenities Available Jog/Walk Path, Tot Lots/Playground, Common Grounds
Waterfront N
Water Access N
Roof Type Composite
Street Surface Black Top
Accessibility None
Porch Patio(s)
Parking Type Driveway, On Street, Parking Lot
Total Parking Spaces 2
Garage N
Building
Lot Description Backs to Trees, PUD, Trees/Wooded
Story 3
Foundation Slab
Sewer Public Sewer
Water Public
Architectural Style Tudor
Level or Stories 3
Additional Building Above Grade, Below Grade
New Construction N
Schools
High Schools Westfield
School District Fairfax County Public Schools
Others
Pets Allowed Y
HOA Fee Include Common Area Maintenance,Management,Reserve Funds,Road Maintenance,Snow Removal,Trash
Senior Community No
Tax ID 0534 02 0239
Ownership Fee Simple
SqFt Source Assessor
Acceptable Financing FHA, Conventional, VA, VHDA, Cash
Listing Terms FHA, Conventional, VA, VHDA, Cash
Financing FHA,Conventional,VA,VHDA,Cash
Special Listing Condition Standard
Pets Description No Pet Restrictions
Read Less Info
Want to know what your home might be worth? Contact us for a FREE valuation!

Our team is ready to help you sell your home for the highest possible price ASAP

Bought with Kenneth Wang • Samson Properties

"My job is to find and attract mastery-based agents to the office, protect the culture, and make sure everyone is happy! "






