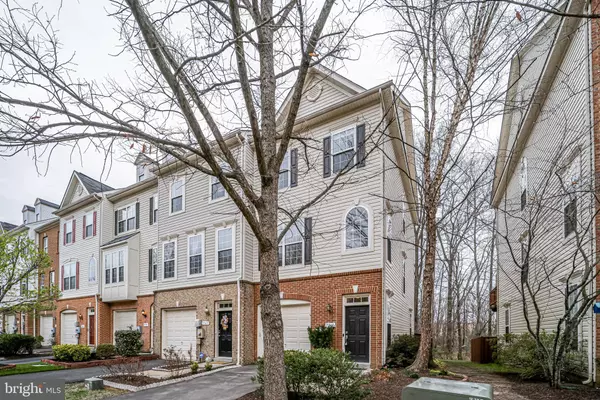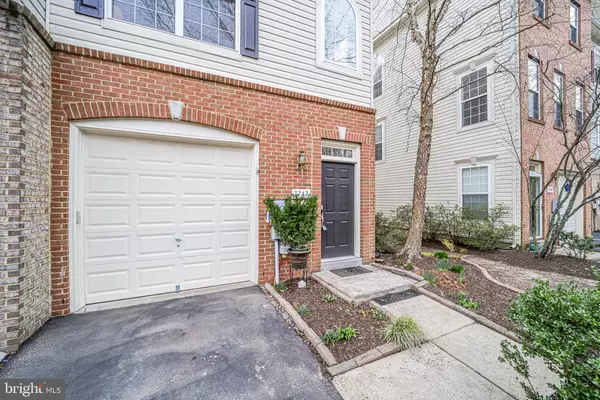$620,000
$599,900
3.4%For more information regarding the value of a property, please contact us for a free consultation.
3 Beds
4 Baths
2,014 SqFt
SOLD DATE : 05/13/2022
Key Details
Sold Price $620,000
Property Type Townhouse
Sub Type End of Row/Townhouse
Listing Status Sold
Purchase Type For Sale
Square Footage 2,014 sqft
Price per Sqft $307
Subdivision Huntley Meadows
MLS Listing ID VAFX2057328
Sold Date 05/13/22
Style Colonial
Bedrooms 3
Full Baths 3
Half Baths 1
HOA Fees $129/mo
HOA Y/N Y
Abv Grd Liv Area 2,014
Originating Board BRIGHT
Year Built 2004
Annual Tax Amount $6,019
Tax Year 2021
Lot Size 1,562 Sqft
Acres 0.04
Property Description
OPEN SAT and SUN 2-4pm. Come home to this gorgeous end unit townhome in The Grove at Huntley Meadows. Approximately 2,000 SF on three finished levels. Main living level has an open floorplan with high ceilings and lots of natural light. Wooded views from the front and back of the home. Large, open living room/dining room combo area. Huge kitchen with stainless appliances and flex space for additional eating area and/or work from home nook that walks out to a deck. Three BRs and 2 full baths upstairs. New carpet, paint. Primary suite has soaking tub, separate shower, and walk-in closet. Upper level laundry with extra storage. Lower level could be a rec room, home office and/or guest suite, with its own full bath and egress. Bump out on all three levels gives you all the spaces in the right places. Other recent updates include: Roof (2020), entire HVAC (2019), HWH (2021). One car garage with additional driveway parking and plenty of guest parking. Playground nearby and outdoor pool. Easy access to shops, restaurants and commuter routes. Move in ready!
Location
State VA
County Fairfax
Zoning 308
Rooms
Other Rooms Living Room, Dining Room, Bedroom 2, Bedroom 3, Family Room, Foyer, Bedroom 1
Interior
Interior Features Combination Kitchen/Living, Dining Area, Kitchen - Eat-In, Primary Bath(s), WhirlPool/HotTub, Window Treatments, Wood Floors
Hot Water Natural Gas
Heating Central
Cooling Central A/C
Equipment Dryer, ENERGY STAR Clothes Washer, ENERGY STAR Dishwasher, ENERGY STAR Refrigerator, Exhaust Fan, Icemaker, Microwave, Oven - Self Cleaning, Oven/Range - Gas, Disposal, Refrigerator
Fireplace N
Appliance Dryer, ENERGY STAR Clothes Washer, ENERGY STAR Dishwasher, ENERGY STAR Refrigerator, Exhaust Fan, Icemaker, Microwave, Oven - Self Cleaning, Oven/Range - Gas, Disposal, Refrigerator
Heat Source Natural Gas
Exterior
Exterior Feature Deck(s), Patio(s)
Garage Garage Door Opener
Garage Spaces 1.0
Amenities Available Pool - Outdoor, Reserved/Assigned Parking, Tot Lots/Playground
Waterfront N
Water Access N
Accessibility None
Porch Deck(s), Patio(s)
Parking Type Attached Garage, Off Street
Attached Garage 1
Total Parking Spaces 1
Garage Y
Building
Lot Description Backs - Open Common Area, Backs to Trees, No Thru Street, Private
Story 3
Foundation Slab
Sewer Public Septic
Water Public
Architectural Style Colonial
Level or Stories 3
Additional Building Above Grade, Below Grade
New Construction N
Schools
School District Fairfax County Public Schools
Others
HOA Fee Include Insurance,Lawn Care Rear,Lawn Care Side,Management,Parking Fee,Pool(s),Recreation Facility,Reserve Funds,Road Maintenance,Trash
Senior Community No
Tax ID 0924 11 0054A
Ownership Fee Simple
SqFt Source Assessor
Special Listing Condition Standard
Read Less Info
Want to know what your home might be worth? Contact us for a FREE valuation!

Our team is ready to help you sell your home for the highest possible price ASAP

Bought with yalcin zabun • Pearson Smith Realty, LLC

"My job is to find and attract mastery-based agents to the office, protect the culture, and make sure everyone is happy! "






