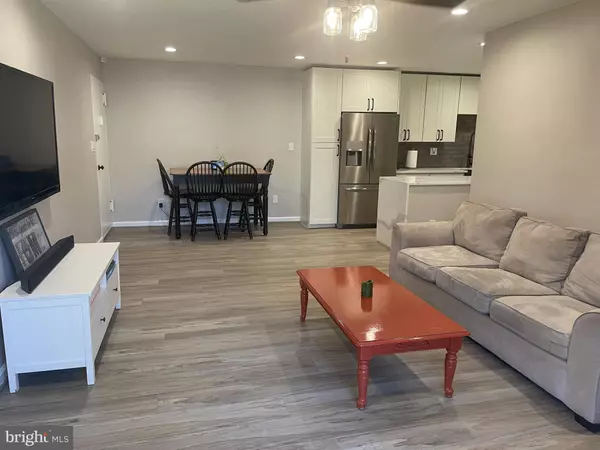$352,000
$319,900
10.0%For more information regarding the value of a property, please contact us for a free consultation.
3 Beds
2 Baths
1,230 SqFt
SOLD DATE : 05/16/2022
Key Details
Sold Price $352,000
Property Type Condo
Sub Type Condo/Co-op
Listing Status Sold
Purchase Type For Sale
Square Footage 1,230 sqft
Price per Sqft $286
Subdivision Cardinal Forest
MLS Listing ID VAFX2062400
Sold Date 05/16/22
Style Other,Unit/Flat
Bedrooms 3
Full Baths 2
Condo Fees $435/mo
HOA Y/N N
Abv Grd Liv Area 1,230
Originating Board BRIGHT
Year Built 1968
Annual Tax Amount $3,354
Tax Year 2021
Property Description
Welcome Home to this beautifully renovated 3 bedroom, 2 full bath Condo. Spectacular condition, move-in ready. This open, bright, and cozy home is ready for its new owner. Kitchen renovated in 2021 with top-of-the-line appliances. Master Bath updated in 2022... A must see! Second Bath also updated perfect for Guests. Luxury Vinyl Plank throughout, ready for any adventure you might want to take on. Washer & dryer in condo to help clean up any adventure messes! Freshly Painted throughout. The choice of paint color is definitely a Designers choice. The care and attention that the owner has given to this unit is incredible and definitely visible as soon as you walk in.
The Condo fee covers the roof, gas (heat), and water. Beautiful Clubhouse that can be rented for private parties and gatherings. 2 outdoor swimming pools, 4 tennis courts, multiple playgrounds and tot lots all around for lots of play time. Lake Accotink, which is about 500 acres of park is right next door, walk to this beautiful park and lake, walk path directs you right to the park. Bus stations all over Carrleigh parkway that takes you directly to Pentagon and Metro Station. Minutes away from Restaurants, shopping centers, Starbucks, and more.
Location
State VA
County Fairfax
Zoning 370
Rooms
Main Level Bedrooms 3
Interior
Interior Features Ceiling Fan(s), Floor Plan - Open, Upgraded Countertops, Walk-in Closet(s), Window Treatments, Breakfast Area, Dining Area, Family Room Off Kitchen, Kitchen - Galley, Pantry, Recessed Lighting, Stall Shower, Tub Shower
Hot Water Electric
Heating Forced Air
Cooling Central A/C
Flooring Luxury Vinyl Plank, Ceramic Tile
Equipment Built-In Microwave, Dishwasher, Disposal, Dryer - Electric, Dryer - Front Loading, Oven/Range - Electric, Refrigerator, Stainless Steel Appliances, Stove, Washer - Front Loading
Furnishings No
Fireplace N
Appliance Built-In Microwave, Dishwasher, Disposal, Dryer - Electric, Dryer - Front Loading, Oven/Range - Electric, Refrigerator, Stainless Steel Appliances, Stove, Washer - Front Loading
Heat Source Natural Gas
Laundry Dryer In Unit, Washer In Unit
Exterior
Garage Spaces 1.0
Parking On Site 1
Amenities Available Common Grounds, Bike Trail, Club House, Community Center, Jog/Walk Path, Lake, Pool Mem Avail, Party Room, Tennis Courts, Tot Lots/Playground
Waterfront N
Water Access N
View Garden/Lawn, Street, Trees/Woods
Roof Type Shingle
Accessibility Other
Parking Type Parking Lot
Total Parking Spaces 1
Garage N
Building
Story 1
Unit Features Garden 1 - 4 Floors
Sewer Public Sewer
Water Public
Architectural Style Other, Unit/Flat
Level or Stories 1
Additional Building Above Grade, Below Grade
Structure Type Dry Wall
New Construction N
Schools
Elementary Schools Cardinal Forest
Middle Schools Irving
High Schools West Springfield
School District Fairfax County Public Schools
Others
Pets Allowed Y
HOA Fee Include Ext Bldg Maint,Insurance,Lawn Care Front,Lawn Care Rear,Lawn Care Side,Lawn Maintenance,Management,Reserve Funds,Road Maintenance,Snow Removal,Trash,Water,Gas
Senior Community No
Tax ID 0793 20 0100
Ownership Condominium
Security Features Exterior Cameras,Main Entrance Lock,Motion Detectors,Security System,Smoke Detector
Acceptable Financing Cash, Conventional, FHA, VA
Horse Property N
Listing Terms Cash, Conventional, FHA, VA
Financing Cash,Conventional,FHA,VA
Special Listing Condition Standard
Pets Description Breed Restrictions
Read Less Info
Want to know what your home might be worth? Contact us for a FREE valuation!

Our team is ready to help you sell your home for the highest possible price ASAP

Bought with Joseph Carpel • EXP Realty, LLC

"My job is to find and attract mastery-based agents to the office, protect the culture, and make sure everyone is happy! "






