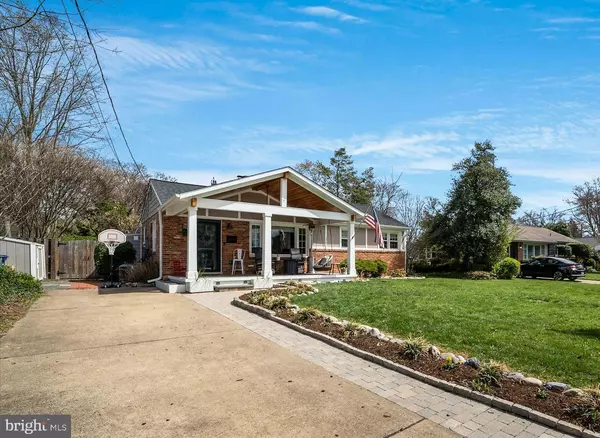$740,000
$740,000
For more information regarding the value of a property, please contact us for a free consultation.
3 Beds
2 Baths
1,224 SqFt
SOLD DATE : 05/05/2022
Key Details
Sold Price $740,000
Property Type Single Family Home
Sub Type Detached
Listing Status Sold
Purchase Type For Sale
Square Footage 1,224 sqft
Price per Sqft $604
Subdivision Hollin Hall Village
MLS Listing ID VAFX2058938
Sold Date 05/05/22
Style Ranch/Rambler
Bedrooms 3
Full Baths 2
HOA Y/N N
Abv Grd Liv Area 1,224
Originating Board BRIGHT
Year Built 1951
Annual Tax Amount $7,144
Tax Year 2021
Lot Size 0.324 Acres
Acres 0.32
Property Description
STUNNING UPDATED Home set on a large private lot in Sought after Hollin Hills! Expanding the living area is the brand new Covered Front Porch with ceiling fan for those warm days, and enough space for your gas firepit when the temperature dips! The stylish finishes of warm hardwood floors, gas fireplace updated fixtures and large picture windows greet you in the Living Room. The Dining area is adjacent to the gorgeous kitchen fitted with a 5 burner gas range and stunning stainless steel hood. Open shelving, white with grey veined granite, white subway tile counter to ceiling backsplash and upgraded cabinets make this kitchen a culinary treat! The Primary bedroom is fit for a King Sized bed, the secondary bedroom is across the hallway. The 3rd bedroom or home office has door access to the hall with stylish full bath and the kitchen hallway which also steps down to the large Family room. The family room boasts large sliding glass doors to the amazing back yard, as well as the second full bath with tile surround shower, glass doors and a separate laundry space. Extending the space from the family room is the stone and brick patio which leads to the large grass yard, pergola, garden space, mature trees and landscaping for memorable gatherings or enjoy the solitude of privacy! The property backs to county owned non buildable space. Invisible Fencing is in place (you will need a new interface for your furry friend) , there are 2 large storage sheds on the property to keep all your extras safe and sound. A New Roof was installed in 2020! There are over 30 acres of parkland to discover throughout 7 community parks! Pool membership is available for homeowners that join the Civil Association of Hollins Hill ($140/yr) Only 20 minutes to downtown DC, yet nestled in an award winning neighborhood that feels more rural than suburban! Welcome Home!
Location
State VA
County Fairfax
Zoning 130
Rooms
Other Rooms Living Room, Dining Room, Bedroom 2, Bedroom 3, Kitchen, Family Room, Bedroom 1
Main Level Bedrooms 3
Interior
Interior Features Dining Area, Wood Floors
Hot Water Natural Gas
Heating Forced Air
Cooling Central A/C
Flooring Hardwood, Tile/Brick
Fireplaces Number 1
Fireplaces Type Gas/Propane
Equipment Disposal, Dishwasher, Dryer, Microwave, Refrigerator, Washer, Oven/Range - Gas
Fireplace Y
Appliance Disposal, Dishwasher, Dryer, Microwave, Refrigerator, Washer, Oven/Range - Gas
Heat Source Natural Gas
Laundry Main Floor
Exterior
Exterior Feature Porch(es), Brick, Terrace
Garage Spaces 4.0
Fence Invisible, Chain Link, Wood
Utilities Available Cable TV Available
Waterfront N
Water Access N
Roof Type Asphalt
Street Surface Black Top
Accessibility None
Porch Porch(es), Brick, Terrace
Road Frontage City/County
Parking Type Off Street, Driveway
Total Parking Spaces 4
Garage N
Building
Lot Description Backs - Parkland, Front Yard, Landscaping, Partly Wooded, Rear Yard
Story 1
Foundation Crawl Space
Sewer Public Sewer
Water Public
Architectural Style Ranch/Rambler
Level or Stories 1
Additional Building Above Grade, Below Grade
New Construction N
Schools
Elementary Schools Waynewood
Middle Schools Sandburg
High Schools West Potomac
School District Fairfax County Public Schools
Others
Senior Community No
Tax ID 1022 02050014
Ownership Fee Simple
SqFt Source Assessor
Acceptable Financing Cash, Conventional, FHA, VA
Listing Terms Cash, Conventional, FHA, VA
Financing Cash,Conventional,FHA,VA
Special Listing Condition Standard
Read Less Info
Want to know what your home might be worth? Contact us for a FREE valuation!

Our team is ready to help you sell your home for the highest possible price ASAP

Bought with Karen Schiro • Compass

"My job is to find and attract mastery-based agents to the office, protect the culture, and make sure everyone is happy! "






