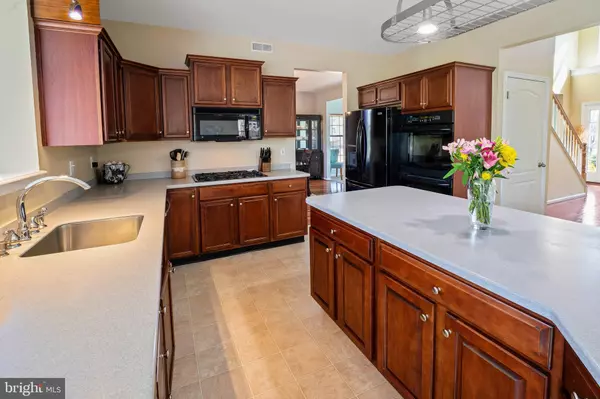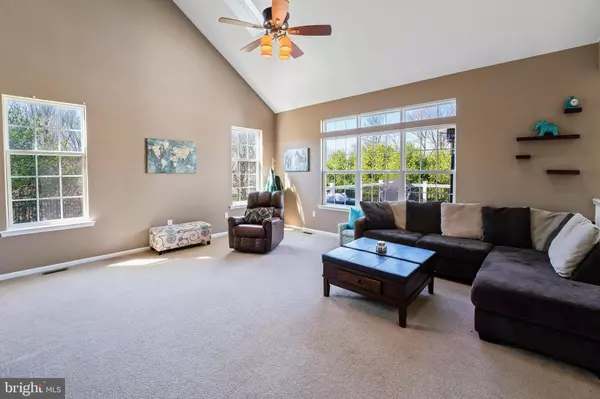$592,000
$550,000
7.6%For more information regarding the value of a property, please contact us for a free consultation.
4 Beds
3 Baths
3,438 SqFt
SOLD DATE : 04/29/2022
Key Details
Sold Price $592,000
Property Type Single Family Home
Sub Type Detached
Listing Status Sold
Purchase Type For Sale
Square Footage 3,438 sqft
Price per Sqft $172
Subdivision Summer Hill
MLS Listing ID NJGL2013060
Sold Date 04/29/22
Style Colonial
Bedrooms 4
Full Baths 2
Half Baths 1
HOA Y/N N
Abv Grd Liv Area 3,438
Originating Board BRIGHT
Year Built 2007
Annual Tax Amount $12,527
Tax Year 2021
Lot Size 6.540 Acres
Acres 6.54
Lot Dimensions 0.00 x 0.00
Property Description
Ideally located in a picturesque community is a house ready to move into and call home. This spacious home is nestled on a quiet cul-de-sac and has a lovely 6.54 acre wooded lot providing peace and privacy. The kitchen is graced with an abundance of maple cabinets with cherry stain. The lower cabinets have pull out drawers (I love this feature!) Even the most discerning cook will love this gourmet kitchen offering a double wall over, gas cooktop, solid surface counters and a pantry. Keep the cook company at the large center island. Relax with that first steaming cup of coffee in the sun-drenched morning room while watching wild turkeys and deer meandering through the woodswhat a great way to start your day! Every window on the back of the home has spectacular views of the wooded backyard. The family room is open to the kitchen. This room is spectacular with a high vaulted ceiling yet still cozy. Enjoy entertaining and holiday meals in the formal dining room. The formal dining room and formal living room are spacious and open to each other, providing the perfect layout to spread out for large sit-down dinner parties. A convenient office is located in a quiet part of the home. Walk through double doors to the most incredible master suite you will ever see! Relax in the sitting room graced with a cozy gas fireplace. This retreat has a shoe closet. Yes ladies, I said ita SHOE CLOSET! A double closet and a gigantic walk-in daylight closet!!! At the end of the day, lock the door to the luxurious master bathroom and soak away the stresses of a long day in the oversized 6' garden tub. The master bath has a double bowl vanity with a marble top and a nice big shower stall. The additional bedrooms are spacious and offer roomy closets. Get ready this spring to barbeque on the large Trex deck. Relax with family and friends while the kids play safely in the huge, fenced backyard....they will love the playset! The estate fencing is as durable as it is beautiful! Just beyond the fence but still a part of the coffee, an arbor provides a tranquil place to slow down in this fast fast world! Amenities include a three-car attached garage, two zone HVAC, a large storage shed, a full daylight basement with high ceilings and full-size windows so it can easily be finished, an irrigation system, beautiful landscaping and so much more. (Basin on property requires no maintenance) Check out the wonderful Kingsway School District! No Homeowners Association!
While you feel like you are miles away from it all, you are actually minutes away from the NJ Turnpike, Interstate 95 and 295. This home is an easy commute to Philadelphia, Delaware, Delaware County, Cherry Hill and more! There is more to love! Woolwich Twp. is a quiet community with desirable schools and there are so many things to do here! We have a variety of phenomenal restaurants, ice cream parlors, a winery, brewery, parks, and lakes. When the weather is warm, downtown Swedesboro hosts community events that range from Dancing in the Streets, Food-truck night, Swedesboro/Woolwich Day and more! Check out the highly rated Kingsway schools.
Location
State NJ
County Gloucester
Area Woolwich Twp (20824)
Zoning RES
Rooms
Other Rooms Living Room, Dining Room, Primary Bedroom, Sitting Room, Bedroom 2, Bedroom 3, Bedroom 4, Kitchen, Family Room, Breakfast Room, Office, Primary Bathroom
Basement Daylight, Full, Full, Poured Concrete
Interior
Hot Water Natural Gas
Heating Central, Forced Air
Cooling Central A/C, Ceiling Fan(s), Multi Units
Heat Source Natural Gas
Exterior
Garage Garage - Side Entry, Inside Access
Garage Spaces 3.0
Waterfront N
Water Access N
Accessibility None
Parking Type Attached Garage, Driveway
Attached Garage 3
Total Parking Spaces 3
Garage Y
Building
Story 2
Foundation Concrete Perimeter
Sewer On Site Septic
Water Well
Architectural Style Colonial
Level or Stories 2
Additional Building Above Grade, Below Grade
New Construction N
Schools
Middle Schools Kingsway Regional M.S.
High Schools Kingsway Regional H.S.
School District Kingsway Regional High
Others
Senior Community No
Tax ID 24-00023-00002 02
Ownership Fee Simple
SqFt Source Assessor
Special Listing Condition Standard
Read Less Info
Want to know what your home might be worth? Contact us for a FREE valuation!

Our team is ready to help you sell your home for the highest possible price ASAP

Bought with Linda Burke • RE/MAX ONE Realty-Moorestown

"My job is to find and attract mastery-based agents to the office, protect the culture, and make sure everyone is happy! "






