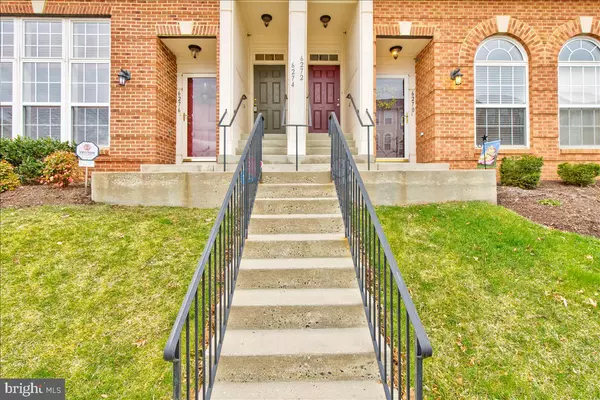$440,000
$425,000
3.5%For more information regarding the value of a property, please contact us for a free consultation.
3 Beds
3 Baths
2,383 SqFt
SOLD DATE : 04/25/2022
Key Details
Sold Price $440,000
Property Type Condo
Sub Type Condo/Co-op
Listing Status Sold
Purchase Type For Sale
Square Footage 2,383 sqft
Price per Sqft $184
Subdivision Market Center Condominium
MLS Listing ID VAPW2022464
Sold Date 04/25/22
Style Colonial
Bedrooms 3
Full Baths 2
Half Baths 1
Condo Fees $300/mo
HOA Fees $75/mo
HOA Y/N Y
Abv Grd Liv Area 2,383
Originating Board BRIGHT
Year Built 2008
Annual Tax Amount $3,938
Tax Year 2021
Property Description
Exceptional opportunity to own this wonderful End Unit Yorktown Ryland model. This beautiful home features a brick front and side, large rear load garage and driveway. This property is a true must see with an amazing sun filled floor plan of more than 2383 finished sq. ft of luxurious space. Large windows throughout that allow the sunshine in. Expect to be amazed at every corner. Features include HW flooring, formal living room, formal dining room, large eat in kitchen overlooking the open concept family room with gas fireplace and more. Updated kitchen to include granite, bar, ss appliances and more and a princess balcony. On the upper level, you will find a truly luxurious owners suite with a large private bath and 2 additional large bedrooms with a shared bath . The laundry room is on this floor as well. Hardwood flooring in the dining room, family room and kitchen. New carpet & paint throughout. Community offers clubhouse, pool, tot lots and so much more. Location, location, location! This property is located in the heart of Haymarket and all its wonderful amenities. Centrally located with easy access to 3 VRE stations, Rt. 66, Rt. 29, Rt. 28, PW Pkwy and more. Open House scheduled for Saturday and Sunday 12-4 pm. Sellers will require a post settlement rent back through June 19th. IF UNVACCINATED, MASKS REQUIRED. PLEASE REMOVE YOUR SHOES OR WEAR SHOE COVERS UPON ENTERING THE PROPERTY.
Location
State VA
County Prince William
Zoning PMD
Interior
Hot Water Electric
Heating Central
Cooling Central A/C
Fireplaces Number 1
Equipment Built-In Microwave, Dishwasher, Disposal, Dryer, Oven - Single, Washer, Refrigerator
Appliance Built-In Microwave, Dishwasher, Disposal, Dryer, Oven - Single, Washer, Refrigerator
Heat Source Natural Gas
Exterior
Garage Garage - Rear Entry
Garage Spaces 2.0
Amenities Available Club House, Common Grounds, Pool - Outdoor
Waterfront N
Water Access N
Accessibility None
Parking Type Attached Garage, On Street, Driveway
Attached Garage 1
Total Parking Spaces 2
Garage Y
Building
Story 3
Foundation Concrete Perimeter
Sewer Public Sewer
Water Public
Architectural Style Colonial
Level or Stories 3
Additional Building Above Grade, Below Grade
New Construction N
Schools
School District Prince William County Public Schools
Others
Pets Allowed Y
HOA Fee Include All Ground Fee,Common Area Maintenance,Management,Trash,Water
Senior Community No
Tax ID 7298-73-2191.02
Ownership Condominium
Special Listing Condition Standard
Pets Description No Pet Restrictions
Read Less Info
Want to know what your home might be worth? Contact us for a FREE valuation!

Our team is ready to help you sell your home for the highest possible price ASAP

Bought with Tami N Heinz • Century 21 Redwood Realty

"My job is to find and attract mastery-based agents to the office, protect the culture, and make sure everyone is happy! "






