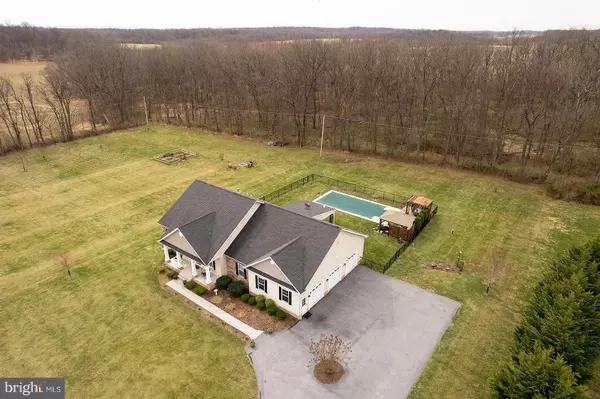$611,000
$549,000
11.3%For more information regarding the value of a property, please contact us for a free consultation.
3 Beds
4 Baths
2,179 SqFt
SOLD DATE : 04/26/2022
Key Details
Sold Price $611,000
Property Type Single Family Home
Sub Type Detached
Listing Status Sold
Purchase Type For Sale
Square Footage 2,179 sqft
Price per Sqft $280
Subdivision Hidden Meadows Subdivision
MLS Listing ID VAFV2005046
Sold Date 04/26/22
Style Ranch/Rambler
Bedrooms 3
Full Baths 3
Half Baths 1
HOA Y/N N
Abv Grd Liv Area 2,179
Originating Board BRIGHT
Year Built 2014
Annual Tax Amount $2,509
Tax Year 2021
Lot Size 2.100 Acres
Acres 2.1
Property Description
A home for everybody and for any time of year. Fantastic indoor space and super fantastic outdoor space. This one level home was built in 2014 and sits on a beautiful 2.10 acre lot backing to a panoramic open space for lots of privacy. The home's open floor plan boasts a gourmet kitchen, large dining area with French doors opening to a covered Trex deck and saltwater pool, living room with vaulted pine wood ceiling, and a cozy gas fireplace. The large main bedroom includes a trey ceiling, large walk-in closet, and huge main bathroom with jetted sunken tub, double vanity and walk-in-shower. For convenience, the laundry room is located on the main level. The full walk-out basement is complete with large family/recreation room, full bath, LVT flooring, gas fireplace, recessed lighting, and plenty of natural light. The outdoor space is truly amazing and has so much to offer. The rear deck was built with the "no maintenance" Trex decking overlooking the saltwater pool. The pool area is complete with two pergolas, cabinets, and smoker for outdoor entertaining, all of which is enclosed with fencing. You may decide to sit in the rockers on the covered front porch and enjoy a view of the neighborhood. Also included in the outdoor space is a firepit and fenced garden area with raised beds. And for the nature lovers, there are four rare American chestnut trees and an Ohio Buckeye on the property. The sellers are proud of their purple martin house which hosts a purple martin family every year. Purple martins are known for eating flying insects, including mosquitos. Don't wait on this one - it's the perfect home for enjoying good food, family, and friends.
Location
State VA
County Frederick
Zoning RA
Rooms
Other Rooms Living Room, Dining Room, Sitting Room, Bedroom 2, Bedroom 3, Kitchen, Family Room, Foyer, Bedroom 1, Laundry, Storage Room, Bathroom 1, Bathroom 2, Bathroom 3, Half Bath
Basement Daylight, Full, Partially Finished, Walkout Level, Windows, Heated
Main Level Bedrooms 3
Interior
Interior Features Attic, Carpet, Ceiling Fan(s), Dining Area, Entry Level Bedroom, Family Room Off Kitchen, Floor Plan - Open, Kitchen - Gourmet, Pantry, Primary Bath(s), Recessed Lighting, Soaking Tub, Stall Shower, Walk-in Closet(s), Water Treat System, Window Treatments, Wine Storage, Wood Floors, Kitchen - Island
Hot Water Propane
Heating Forced Air
Cooling Central A/C
Flooring Hardwood, Ceramic Tile, Carpet
Fireplaces Number 2
Fireplaces Type Gas/Propane, Mantel(s), Stone
Equipment Dishwasher, Disposal, Dryer - Front Loading, Exhaust Fan, Icemaker, Microwave, Oven - Double, Oven - Wall, Oven/Range - Gas, Stainless Steel Appliances, Washer - Front Loading, Water Conditioner - Owned, Water Heater
Furnishings No
Fireplace Y
Window Features Vinyl Clad
Appliance Dishwasher, Disposal, Dryer - Front Loading, Exhaust Fan, Icemaker, Microwave, Oven - Double, Oven - Wall, Oven/Range - Gas, Stainless Steel Appliances, Washer - Front Loading, Water Conditioner - Owned, Water Heater
Heat Source Propane - Owned
Laundry Main Floor
Exterior
Exterior Feature Deck(s), Patio(s), Porch(es)
Garage Garage - Side Entry
Garage Spaces 3.0
Fence Rear
Pool Saltwater, In Ground, Fenced
Utilities Available Propane
Waterfront N
Water Access N
View Panoramic, Pasture
Roof Type Asphalt
Street Surface Tar and Chip
Accessibility None
Porch Deck(s), Patio(s), Porch(es)
Road Frontage Road Maintenance Agreement
Parking Type Attached Garage, Driveway
Attached Garage 3
Total Parking Spaces 3
Garage Y
Building
Lot Description Landscaping, Rear Yard, SideYard(s), Level, Backs to Trees, Open
Story 1
Foundation Block
Sewer On Site Septic, Septic = # of BR
Water Well
Architectural Style Ranch/Rambler
Level or Stories 1
Additional Building Above Grade
Structure Type Vaulted Ceilings,Wood Ceilings
New Construction N
Schools
Elementary Schools Call School Board
Middle Schools Call School Board
High Schools Call School Board
School District Frederick County Public Schools
Others
Pets Allowed Y
HOA Fee Include Road Maintenance
Senior Community No
Tax ID 23 A 2D
Ownership Fee Simple
SqFt Source Assessor
Horse Property N
Special Listing Condition Standard
Pets Description No Pet Restrictions
Read Less Info
Want to know what your home might be worth? Contact us for a FREE valuation!

Our team is ready to help you sell your home for the highest possible price ASAP

Bought with Leslie A. Webb • Long & Foster Real Estate, Inc.

"My job is to find and attract mastery-based agents to the office, protect the culture, and make sure everyone is happy! "






