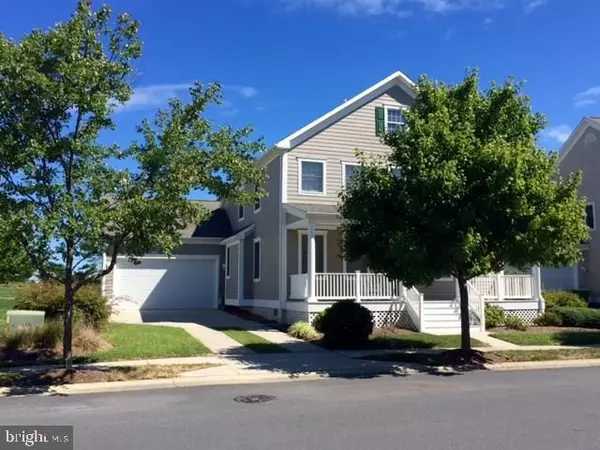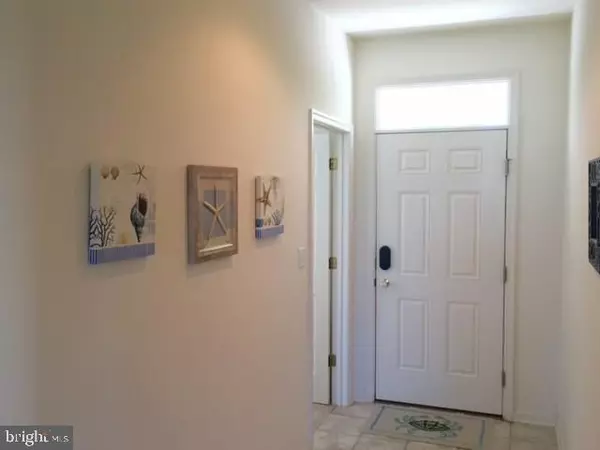$385,000
$399,000
3.5%For more information regarding the value of a property, please contact us for a free consultation.
5 Beds
4 Baths
1,971 SqFt
SOLD DATE : 01/13/2017
Key Details
Sold Price $385,000
Property Type Single Family Home
Sub Type Detached
Listing Status Sold
Purchase Type For Sale
Square Footage 1,971 sqft
Price per Sqft $195
Subdivision Bear Trap
MLS Listing ID 1001021528
Sold Date 01/13/17
Style Coastal,Colonial
Bedrooms 5
Full Baths 3
Half Baths 1
HOA Fees $215/ann
HOA Y/N Y
Abv Grd Liv Area 1,971
Originating Board SCAOR
Year Built 2004
Annual Tax Amount $2,449
Lot Size 8,000 Sqft
Acres 0.18
Property Description
Panoramic golf course views from the beautiful 5 bedroom, 3.5 bathroom home located in the prestigious community of Bear Trap. Two master suites on the 1st floor. Open floor plan with kitchen, dining room and living room combination. Large screened porch and deck overlooking the golf course. Upstairs you will find two large bedrooms that share a jack and jill bath. There is also a 5th bedroom that could be used as an office or playroom to suite your family's needs. This home is sold fully furnished and would work well as a year-round residence, rental investment or beach destination get-away. Other features include a covered front porch, vaulted ceilings, recess lighting, a new stainless steel refrigerator, laundry room and large 2 car garage perfect for storing your golf clubs and beach gear.
Location
State DE
County Sussex
Area Baltimore Hundred (31001)
Interior
Interior Features Attic, Kitchen - Island, Combination Kitchen/Dining, Combination Kitchen/Living, Entry Level Bedroom, Ceiling Fan(s), Window Treatments
Hot Water Electric
Heating Forced Air, Propane
Cooling Central A/C
Flooring Carpet, Tile/Brick
Fireplaces Number 1
Fireplaces Type Gas/Propane
Equipment Dishwasher, Disposal, Dryer - Electric, Extra Refrigerator/Freezer, Icemaker, Refrigerator, Microwave, Oven/Range - Gas, Washer, Water Heater
Furnishings Yes
Fireplace Y
Window Features Screens
Appliance Dishwasher, Disposal, Dryer - Electric, Extra Refrigerator/Freezer, Icemaker, Refrigerator, Microwave, Oven/Range - Gas, Washer, Water Heater
Heat Source Bottled Gas/Propane
Exterior
Exterior Feature Deck(s), Porch(es), Screened
Amenities Available Basketball Courts, Cable, Fitness Center, Golf Club, Golf Course, Tot Lots/Playground, Swimming Pool, Pool - Outdoor, Putting Green, Sauna, Tennis Courts
Waterfront N
Water Access N
Roof Type Architectural Shingle
Porch Deck(s), Porch(es), Screened
Road Frontage Public
Parking Type Off Street, Driveway, Attached Garage
Garage Y
Building
Lot Description Landscaping
Story 2
Foundation Concrete Perimeter, Crawl Space
Sewer Public Sewer
Water Private
Architectural Style Coastal, Colonial
Level or Stories 2
Additional Building Above Grade
Structure Type Vaulted Ceilings
New Construction N
Schools
School District Indian River
Others
Tax ID 134-16.00-1597.00
Ownership Fee Simple
SqFt Source Estimated
Acceptable Financing Cash, Conventional
Listing Terms Cash, Conventional
Financing Cash,Conventional
Read Less Info
Want to know what your home might be worth? Contact us for a FREE valuation!

Our team is ready to help you sell your home for the highest possible price ASAP

Bought with KIM BOWDEN • Patterson-Schwartz-Rehoboth

"My job is to find and attract mastery-based agents to the office, protect the culture, and make sure everyone is happy! "






