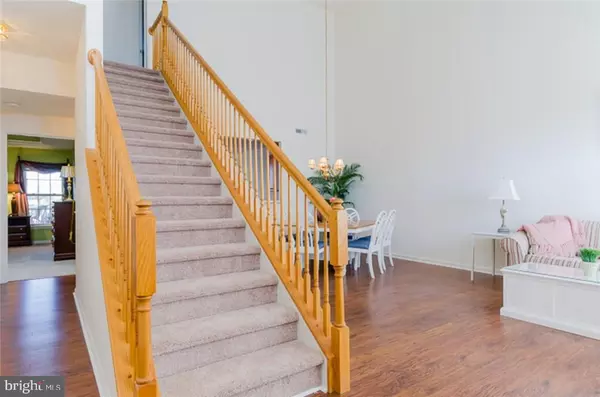$285,000
$290,000
1.7%For more information regarding the value of a property, please contact us for a free consultation.
3 Beds
3 Baths
2,400 SqFt
SOLD DATE : 02/17/2017
Key Details
Sold Price $285,000
Property Type Single Family Home
Sub Type Unit/Flat/Apartment
Listing Status Sold
Purchase Type For Sale
Square Footage 2,400 sqft
Price per Sqft $118
Subdivision Avon Park
MLS Listing ID 1001024142
Sold Date 02/17/17
Style Villa
Bedrooms 3
Full Baths 2
Half Baths 1
HOA Fees $58/ann
HOA Y/N Y
Abv Grd Liv Area 2,400
Originating Board SCAOR
Year Built 2005
Annual Tax Amount $1,747
Lot Size 6,098 Sqft
Acres 0.14
Property Description
In the heart of Ocean View and only a few miles from the beach, Avon Park is an established neighborhood of Coastal Villas comprised of full time residents and vacation homes. 29 Brighton has just been given an interior makeover. This Villa features an open floor plan, 3 bedrooms 2.5 baths with many added upgrades. A neutral tone of fresh paint throughout the entire home, an earth tone for the ground level master bedroom retreat which features new carpet and a large master bathroom including new tile flooring and a new tile surround shower. New Pergo flooring installed in the main living areas as well as in the eat-in kitchen and the sun filled morning room. New carpeted stairs lead to an open loft area perfect for lounging. An upstairs full bath and 2 additional bedrooms with new carpet make the 2nd story of this Villa a must see. Relax on the maintenance free screen porch while enjoying a pond spanning the entire back of the villa. Low HOA fees and a community pool are bonuses!
Location
State DE
County Sussex
Area Baltimore Hundred (31001)
Rooms
Basement Outside Entrance, Sump Pump
Interior
Interior Features Attic, Breakfast Area, Kitchen - Eat-In, Entry Level Bedroom, Ceiling Fan(s), Window Treatments
Hot Water Electric
Heating Propane, Heat Pump(s)
Cooling Central A/C, Heat Pump(s)
Flooring Carpet, Laminated, Tile/Brick, Vinyl
Equipment Dishwasher, Disposal, Dryer - Electric, Exhaust Fan, Icemaker, Refrigerator, Microwave, Oven/Range - Gas, Washer, Water Heater
Furnishings Yes
Fireplace N
Window Features Insulated,Screens
Appliance Dishwasher, Disposal, Dryer - Electric, Exhaust Fan, Icemaker, Refrigerator, Microwave, Oven/Range - Gas, Washer, Water Heater
Heat Source Bottled Gas/Propane
Exterior
Exterior Feature Porch(es), Screened
Garage Garage Door Opener
Garage Spaces 2.0
Waterfront N
Water Access N
Roof Type Architectural Shingle
Porch Porch(es), Screened
Road Frontage Public
Parking Type Off Street, Driveway, Attached Garage
Total Parking Spaces 2
Garage Y
Building
Lot Description Cleared, Landscaping
Story 2
Unit Features Hi-Rise 9+ Floors
Foundation Block, Crawl Space
Sewer Public Sewer
Water Public
Architectural Style Villa
Level or Stories 2
Additional Building Above Grade
New Construction N
Schools
School District Indian River
Others
Tax ID 134-12.00-2578.00
Ownership Fee Simple
SqFt Source Estimated
Acceptable Financing Cash, Conventional
Listing Terms Cash, Conventional
Financing Cash,Conventional
Read Less Info
Want to know what your home might be worth? Contact us for a FREE valuation!

Our team is ready to help you sell your home for the highest possible price ASAP

Bought with Dustin Oldfather • Monument Sotheby's International Realty

"My job is to find and attract mastery-based agents to the office, protect the culture, and make sure everyone is happy! "






