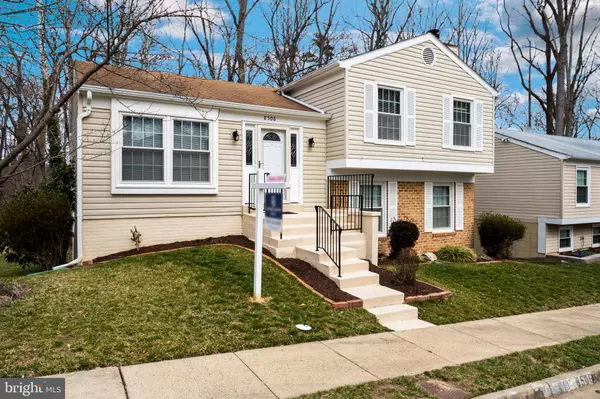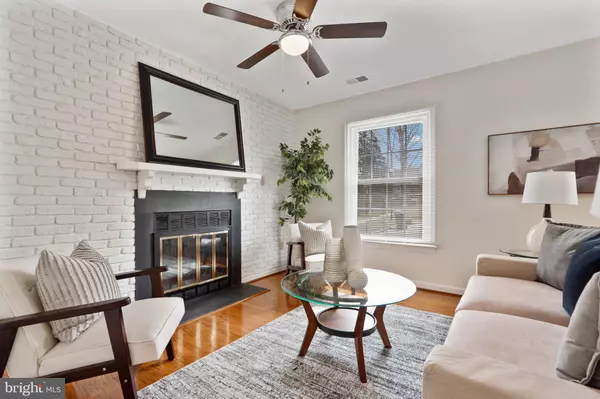$644,000
$600,000
7.3%For more information regarding the value of a property, please contact us for a free consultation.
3 Beds
2 Baths
1,840 SqFt
SOLD DATE : 04/20/2022
Key Details
Sold Price $644,000
Property Type Single Family Home
Sub Type Detached
Listing Status Sold
Purchase Type For Sale
Square Footage 1,840 sqft
Price per Sqft $350
Subdivision Burgoyne Forest
MLS Listing ID VAFX2055192
Sold Date 04/20/22
Style Split Level
Bedrooms 3
Full Baths 2
HOA Fees $61/qua
HOA Y/N Y
Abv Grd Liv Area 1,040
Originating Board BRIGHT
Year Built 1983
Annual Tax Amount $6,188
Tax Year 2021
Lot Size 3,276 Sqft
Acres 0.08
Property Description
Looking for a home in a great location with quick access to parks, lakes, commuter points, restaurants, shopping, and more? Look no further! This 3 bed, 2 bath, 4-level split home could be the perfect place for you! This home features updated kitchen and baths, a large 2-level deck that backs up to gorgeous woodlands, and a bonus room perfect for an at-home gym, office, or playroom. You'll find original hardwood flooring throughout, as well as an abundance of natural light, and a wood-burning fireplace - perfect for staying cozy during the winter months. Surrounded by multiple lakes, parks, and outdoor activities - this home is truly a nature lover's dream! It's also minutes from 286 and I-95, multiple park and rides, and shops and restaurants (get to Starbucks, Chick-fil-A, Whole Foods, Costco, Giant Food, several breweries and much more in 12 minutes or less). Offers due by 3/21/22 at 5p.
Location
State VA
County Fairfax
Zoning 303
Rooms
Other Rooms Living Room, Dining Room, Kitchen, Family Room, Laundry, Recreation Room
Basement Daylight, Full, Connecting Stairway, Heated, Interior Access, Outside Entrance, Rear Entrance, Walkout Level
Interior
Interior Features Ceiling Fan(s), Dining Area, Floor Plan - Open, Formal/Separate Dining Room, Kitchen - Gourmet, Upgraded Countertops, Wood Floors, Water Treat System
Hot Water Electric
Heating Heat Pump(s)
Cooling Heat Pump(s), Central A/C
Flooring Hardwood, Ceramic Tile
Fireplaces Number 1
Fireplaces Type Fireplace - Glass Doors, Mantel(s), Screen
Equipment Dishwasher, Disposal, Dryer, Oven - Single, Refrigerator, Washer, Oven/Range - Electric, Range Hood
Fireplace Y
Window Features Screens
Appliance Dishwasher, Disposal, Dryer, Oven - Single, Refrigerator, Washer, Oven/Range - Electric, Range Hood
Heat Source Electric
Laundry Dryer In Unit, Washer In Unit, Lower Floor, Has Laundry
Exterior
Parking On Site 2
Waterfront N
Water Access N
View Trees/Woods
Roof Type Architectural Shingle
Accessibility None
Parking Type On Street
Garage N
Building
Lot Description Backs to Trees, Cul-de-sac, Front Yard, Landscaping, No Thru Street, Partly Wooded, Rear Yard, SideYard(s), Trees/Wooded
Story 4
Foundation Brick/Mortar
Sewer Public Sewer
Water Public
Architectural Style Split Level
Level or Stories 4
Additional Building Above Grade, Below Grade
Structure Type Dry Wall
New Construction N
Schools
School District Fairfax County Public Schools
Others
Senior Community No
Tax ID 0981 07 0121
Ownership Fee Simple
SqFt Source Assessor
Security Features Smoke Detector
Special Listing Condition Standard
Read Less Info
Want to know what your home might be worth? Contact us for a FREE valuation!

Our team is ready to help you sell your home for the highest possible price ASAP

Bought with Seong J Soon • Pacific Realty

"My job is to find and attract mastery-based agents to the office, protect the culture, and make sure everyone is happy! "






