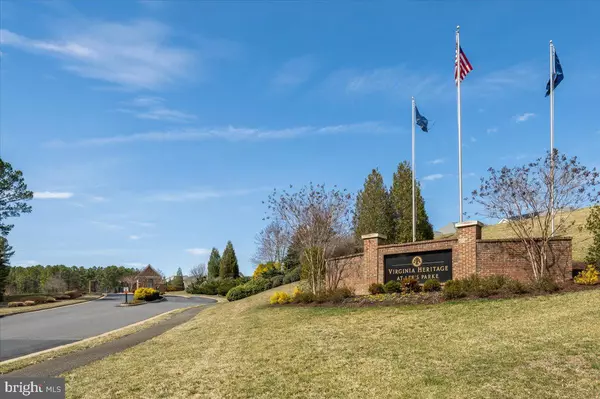$475,000
$475,000
For more information regarding the value of a property, please contact us for a free consultation.
4 Beds
3 Baths
2,365 SqFt
SOLD DATE : 04/15/2022
Key Details
Sold Price $475,000
Property Type Single Family Home
Sub Type Detached
Listing Status Sold
Purchase Type For Sale
Square Footage 2,365 sqft
Price per Sqft $200
Subdivision Virginia Heritage At Lee'S Park
MLS Listing ID VASP2006832
Sold Date 04/15/22
Style Traditional
Bedrooms 4
Full Baths 3
HOA Fees $245/mo
HOA Y/N Y
Abv Grd Liv Area 2,365
Originating Board BRIGHT
Year Built 2005
Annual Tax Amount $2,688
Tax Year 2021
Lot Size 6,120 Sqft
Acres 0.14
Property Description
Extremely sought-after 55+ community of Virginia Heritage Lee's Parke! Beautiful 4 Bedroom/3 Full Bath home with over 2300 sq ft of living space (plus an additional 1700 sq ft unfinished below) located at the front of the community overlooking trees and within walking distance to the clubhouse amenities. A covered front porch and side-entry adds some privacy when spending time outside the home. Two bedrooms on the main level: a large Main Level Master with Master Bath including soaking tub. On the opposite side of the home also on the main level is an additional guest bedroom (or flex room) with an additional full bath. The Upper Level bright and spacious Loft features 2 additional carpeted bedrooms, full bath, split landing, and an overlook to the open family room below which would make for a nice sitting area upstairs. Natural light warms the main living area and the pop of fresh paint brightens the space! Great kitchen design with room for a table. Casual dining space is combined with a quaint family room and gas fireplace. Wood flooring throughout main level. Lower level is huge and unfinished, has split-landing stairs for easier access, and a nice walk-up basement to the private fenced backyard overlooking an open spacious common area with evergreens - one of the truly sought-after features in this planned community. Deck has stairs for access to yard for you and your pet's convenience! Basement is roughed-in for 4th bathroom.
Excellent use of space whether you have frequent guests or need extra hobby rooms. Plenty of storage space on the LL and chance to design the space, as needed! And you'll love the location and view on Sewells Pointe from your sun-filled deck! This community has it all! HOA fees include Verizon Fios high-speed internet, phone, cable and trash pickup. Home site location and location in community is ideal: within walking distance to clubhouse, exercise room, tennis courts, and indoor & outdoor pools. The community has sidewalks and nearby open walking paths and is close to shopping, restaurants, medical offices, hospitals, and I-95.
Location
State VA
County Spotsylvania
Zoning P2
Rooms
Other Rooms Primary Bedroom, Bedroom 2, Bedroom 3, Bedroom 4, Kitchen, Basement, Great Room, Laundry, Bathroom 2, Bathroom 3, Primary Bathroom
Basement Walkout Level, Unfinished, Rough Bath Plumb, Rear Entrance, Outside Entrance, Full, Connecting Stairway, Daylight, Full, Drainage System
Main Level Bedrooms 2
Interior
Interior Features Breakfast Area, Combination Dining/Living, Entry Level Bedroom, Family Room Off Kitchen, Floor Plan - Open, Kitchen - Eat-In, Kitchen - Island, Primary Bath(s), Walk-in Closet(s), Wood Floors, Bar, Carpet, Ceiling Fan(s), Dining Area, Kitchen - Table Space, Pantry, Sprinkler System, Stall Shower, Tub Shower, Upgraded Countertops, Window Treatments
Hot Water Natural Gas
Heating Humidifier, Forced Air
Cooling Central A/C, Ceiling Fan(s)
Flooring Hardwood, Partially Carpeted, Ceramic Tile
Fireplaces Number 1
Fireplaces Type Gas/Propane, Mantel(s)
Equipment Built-In Microwave, Dishwasher, Disposal, Refrigerator, Water Heater, Icemaker, Oven/Range - Gas, Energy Efficient Appliances, Humidifier, Oven - Self Cleaning, Stainless Steel Appliances, Washer - Front Loading, Dryer - Front Loading
Furnishings No
Fireplace Y
Window Features Energy Efficient,Double Pane,Screens
Appliance Built-In Microwave, Dishwasher, Disposal, Refrigerator, Water Heater, Icemaker, Oven/Range - Gas, Energy Efficient Appliances, Humidifier, Oven - Self Cleaning, Stainless Steel Appliances, Washer - Front Loading, Dryer - Front Loading
Heat Source Natural Gas
Laundry Main Floor, Dryer In Unit, Washer In Unit
Exterior
Exterior Feature Deck(s), Porch(es)
Garage Garage - Front Entry
Garage Spaces 4.0
Fence Rear, Fully
Utilities Available Cable TV, Natural Gas Available, Phone Available, Electric Available, Water Available, Under Ground
Amenities Available Club House, Exercise Room, Fitness Center, Game Room, Gated Community, Meeting Room, Party Room, Pool - Indoor, Pool - Outdoor, Security, Sauna, Swimming Pool, Tennis Courts, Common Grounds, Community Center, Putting Green, Recreational Center, Retirement Community
Waterfront N
Water Access N
View Trees/Woods
Accessibility 2+ Access Exits, Doors - Lever Handle(s), Grab Bars Mod
Porch Deck(s), Porch(es)
Parking Type Attached Garage, Driveway
Attached Garage 2
Total Parking Spaces 4
Garage Y
Building
Lot Description Backs - Open Common Area, Backs to Trees, Front Yard, Landscaping, Private, Rear Yard, Cul-de-sac, Level, No Thru Street, Partly Wooded
Story 2.5
Foundation Slab
Sewer Public Sewer
Water Public
Architectural Style Traditional
Level or Stories 2.5
Additional Building Above Grade, Below Grade
New Construction N
Schools
Elementary Schools Parkside
Middle Schools Spotsylvania
High Schools Courtland
School District Spotsylvania County Public Schools
Others
HOA Fee Include Road Maintenance,Reserve Funds,Security Gate,Snow Removal,Cable TV,High Speed Internet,Trash,Common Area Maintenance,Management,Pool(s),Recreation Facility,Standard Phone Service,Sauna
Senior Community Yes
Age Restriction 45
Tax ID 35M8-102-
Ownership Fee Simple
SqFt Source Assessor
Security Features Security Gate,Smoke Detector
Acceptable Financing Cash, Conventional, FHA, USDA, VA
Listing Terms Cash, Conventional, FHA, USDA, VA
Financing Cash,Conventional,FHA,USDA,VA
Special Listing Condition Standard
Read Less Info
Want to know what your home might be worth? Contact us for a FREE valuation!

Our team is ready to help you sell your home for the highest possible price ASAP

Bought with Curtis Lee Hartless • INK Homes and Lifestyle, LLC.

"My job is to find and attract mastery-based agents to the office, protect the culture, and make sure everyone is happy! "






