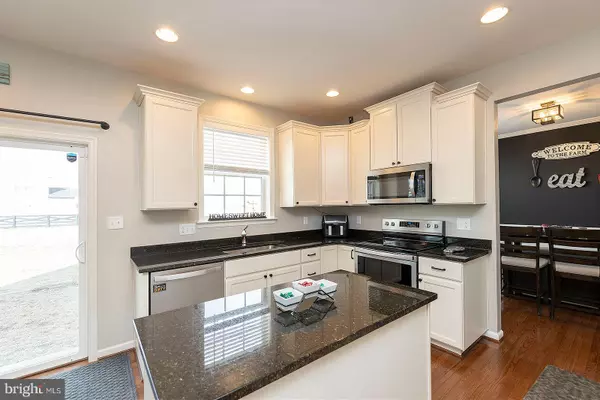$440,000
$436,900
0.7%For more information regarding the value of a property, please contact us for a free consultation.
4 Beds
4 Baths
3,509 SqFt
SOLD DATE : 04/08/2022
Key Details
Sold Price $440,000
Property Type Single Family Home
Sub Type Detached
Listing Status Sold
Purchase Type For Sale
Square Footage 3,509 sqft
Price per Sqft $125
Subdivision Springdale Farm
MLS Listing ID WVBE2007076
Sold Date 04/08/22
Style Colonial
Bedrooms 4
Full Baths 2
Half Baths 2
HOA Fees $45/ann
HOA Y/N Y
Abv Grd Liv Area 2,534
Originating Board BRIGHT
Year Built 2019
Annual Tax Amount $1,781
Tax Year 2021
Lot Size 0.390 Acres
Acres 0.39
Lot Dimensions 0.00 x 0.00
Property Description
Meticulously cared for 2x6 constructed home located in private Springdale farms neighborhood surrounded by orchards with Mountain Views. Commuters dream to Northern VA, Winchester VA, growing Martinsburg along with Hagerstown/ Charlestown/ Shepherdstown and historic Berkeley springs. This corner lot 3509 sq ft home is located in a cul-de- sac in the growing areas nearby shopping centers and Marc train station. Many builder and custom upgrades including kitchen, bathrooms, flooring, lighting fixtures, finished basement, large entertainment patio with fenced in yard, and shed. Own one of the largest homes in the neighborhood boasting 4 bedrooms, large walk-in closets, 2 full baths and 2 half baths, separate family room with fire place and formal living room along large dining with crown molding. Washer/dryer, water softener, custom granite built office desks, and pet crates all convey! Priced to move quickly call today for showing
Location
State WV
County Berkeley
Zoning 101
Rooms
Other Rooms Living Room, Bedroom 2, Bedroom 3, Bedroom 4, Kitchen, Family Room, Basement, Bedroom 1, Laundry, Primary Bathroom, Full Bath, Half Bath
Basement Fully Finished, Outside Entrance, Rear Entrance, Poured Concrete
Interior
Hot Water Electric
Heating Heat Pump(s)
Cooling Central A/C, Ceiling Fan(s), Heat Pump(s)
Flooring Hardwood, Luxury Vinyl Plank
Fireplaces Number 1
Fireplaces Type Electric
Equipment Built-In Microwave, Dishwasher, Disposal, Dryer, Refrigerator, Stove, Stainless Steel Appliances, Washer
Fireplace Y
Appliance Built-In Microwave, Dishwasher, Disposal, Dryer, Refrigerator, Stove, Stainless Steel Appliances, Washer
Heat Source Electric
Laundry Has Laundry, Main Floor
Exterior
Garage Garage Door Opener, Garage - Front Entry
Garage Spaces 2.0
Fence Board, Rear
Utilities Available Under Ground
Waterfront N
Water Access N
Roof Type Architectural Shingle
Street Surface Paved
Accessibility None
Parking Type Attached Garage
Attached Garage 2
Total Parking Spaces 2
Garage Y
Building
Lot Description Corner, Level
Story 3
Foundation Concrete Perimeter
Sewer Public Sewer
Water Public
Architectural Style Colonial
Level or Stories 3
Additional Building Above Grade, Below Grade
New Construction N
Schools
School District Berkeley County Schools
Others
Pets Allowed N
Senior Community No
Tax ID 03 35R002900000000
Ownership Fee Simple
SqFt Source Estimated
Acceptable Financing Cash, Conventional, FHA, VA
Horse Property N
Listing Terms Cash, Conventional, FHA, VA
Financing Cash,Conventional,FHA,VA
Special Listing Condition Standard
Read Less Info
Want to know what your home might be worth? Contact us for a FREE valuation!

Our team is ready to help you sell your home for the highest possible price ASAP

Bought with Jason Ryan Spicer • Weichert Realtors - Blue Ribbon

"My job is to find and attract mastery-based agents to the office, protect the culture, and make sure everyone is happy! "






