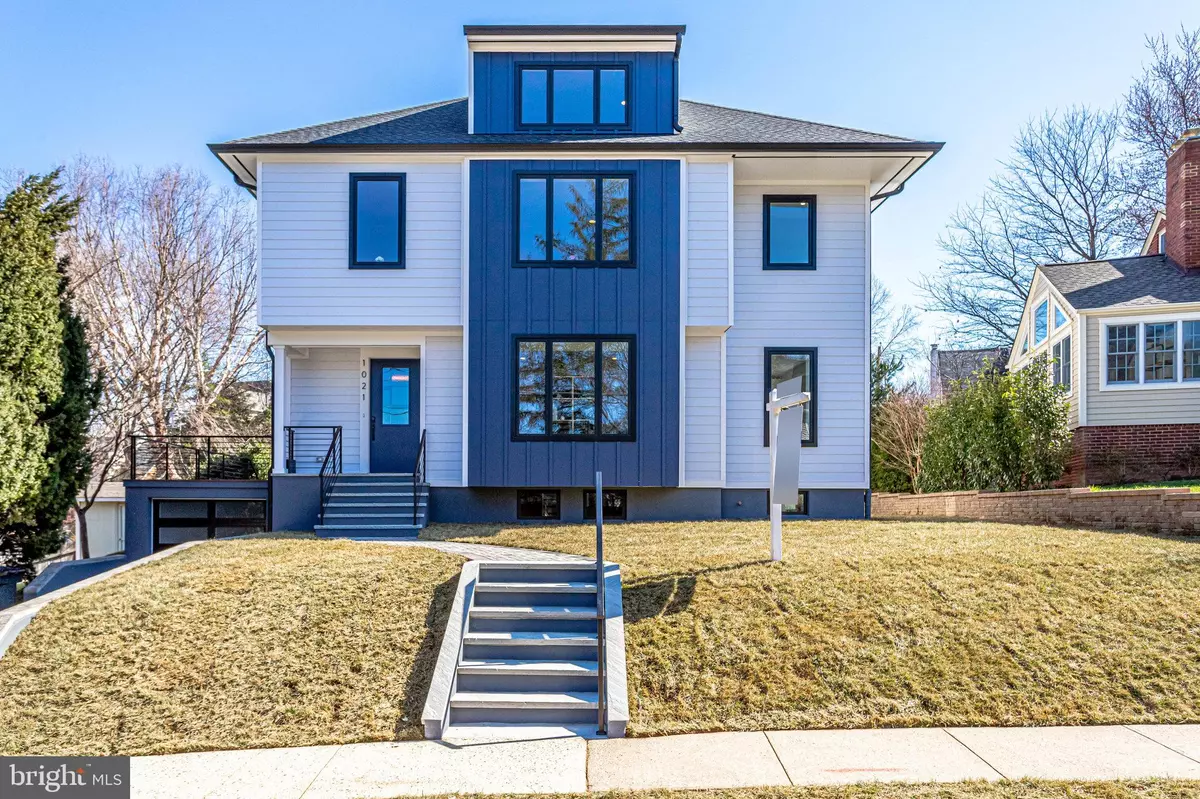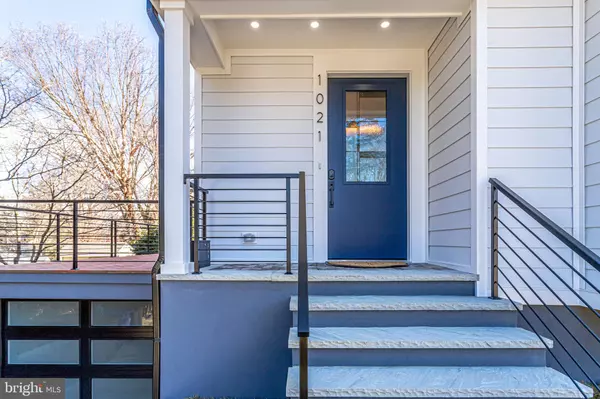$1,750,000
$1,599,000
9.4%For more information regarding the value of a property, please contact us for a free consultation.
6 Beds
4 Baths
4,385 SqFt
SOLD DATE : 04/07/2022
Key Details
Sold Price $1,750,000
Property Type Single Family Home
Sub Type Detached
Listing Status Sold
Purchase Type For Sale
Square Footage 4,385 sqft
Price per Sqft $399
Subdivision Madison Manor
MLS Listing ID VAAR2013626
Sold Date 04/07/22
Style Contemporary,Craftsman
Bedrooms 6
Full Baths 3
Half Baths 1
HOA Y/N N
Abv Grd Liv Area 3,285
Originating Board BRIGHT
Year Built 1956
Annual Tax Amount $8,196
Tax Year 2021
Lot Size 8,659 Sqft
Acres 0.2
Property Description
This wonderful new home sits on .20 acre lot in Madison Manor, this home offers so much, including; lots of outdoor space, the home boasts 6 bedroom 4.5 Bath, or 5 and an office, Open floor plan, Finished Basement, with bedroom, full bath, fireplace, Basement bar with wine chiller, and custom wine rack wall, ample storage in utility room,basement,and attic Basement has double entry through garage or back door. Gourmet Kitchen, touch resistant appliances, custom , double oven, 6 burner cooktop, Master suite with standup shower w/ two rain drop shower heads, and hand held, Custom tile and shower system in every bathroom. spa tub in 2ndlevel.Large black Windows, Quartz counter edges in bathrooms Quartz Waterfall Island, custom cabinets in kitchen. Hardwood throughout, Basement and attic with lush carpetGarage with ample storage, 50 Amp car plug in garage, custom brick walk way and side deck Large flat grassy area. Instant water heater, two zone AC units, Everything is new and under warranty.
Location
State VA
County Arlington
Zoning R-6
Direction Northeast
Rooms
Basement Daylight, Partial, Connecting Stairway, Garage Access, Fully Finished, Improved, Interior Access, Outside Entrance, Rear Entrance, Walkout Stairs, Water Proofing System
Main Level Bedrooms 1
Interior
Interior Features Attic, Bar, Breakfast Area, Built-Ins, Ceiling Fan(s), Crown Moldings, Floor Plan - Open, Kitchen - Gourmet, Kitchen - Island, Kitchen - Table Space, Recessed Lighting, Soaking Tub, Tub Shower, Upgraded Countertops, Walk-in Closet(s), WhirlPool/HotTub, Wood Floors, Wine Storage
Hot Water Instant Hot Water
Heating Central, Energy Star Heating System, Forced Air, Zoned, Programmable Thermostat, Heat Pump(s)
Cooling Central A/C
Flooring Ceramic Tile, Carpet, Hardwood
Fireplaces Number 1
Fireplaces Type Gas/Propane, Screen, Mantel(s), Insert
Equipment Built-In Microwave, Cooktop, Dishwasher, Disposal, Dryer - Front Loading, Exhaust Fan, Instant Hot Water, Oven - Double, Oven - Self Cleaning, Six Burner Stove, Stainless Steel Appliances, Washer - Front Loading, Water Dispenser, Water Heater - Tankless
Furnishings No
Fireplace Y
Window Features Energy Efficient
Appliance Built-In Microwave, Cooktop, Dishwasher, Disposal, Dryer - Front Loading, Exhaust Fan, Instant Hot Water, Oven - Double, Oven - Self Cleaning, Six Burner Stove, Stainless Steel Appliances, Washer - Front Loading, Water Dispenser, Water Heater - Tankless
Heat Source Natural Gas, Electric
Laundry Upper Floor
Exterior
Exterior Feature Deck(s), Brick, Balcony
Garage Garage - Front Entry, Basement Garage, Inside Access
Garage Spaces 3.0
Fence Wrought Iron
Waterfront N
Water Access N
Roof Type Architectural Shingle
Accessibility None
Porch Deck(s), Brick, Balcony
Parking Type Attached Garage, Driveway, On Street
Attached Garage 1
Total Parking Spaces 3
Garage Y
Building
Lot Description Landscaping, Rear Yard
Story 4
Foundation Permanent, Pillar/Post/Pier
Sewer Public Sewer
Water Public
Architectural Style Contemporary, Craftsman
Level or Stories 4
Additional Building Above Grade, Below Grade
Structure Type 9'+ Ceilings
New Construction N
Schools
Elementary Schools Mckinley
Middle Schools Swanson
High Schools Yorktown
School District Arlington County Public Schools
Others
Pets Allowed Y
Senior Community No
Tax ID 11-053-031
Ownership Fee Simple
SqFt Source Assessor
Security Features Smoke Detector
Acceptable Financing FHA, Conventional, Cash, VA
Horse Property N
Listing Terms FHA, Conventional, Cash, VA
Financing FHA,Conventional,Cash,VA
Special Listing Condition Standard
Pets Description No Pet Restrictions
Read Less Info
Want to know what your home might be worth? Contact us for a FREE valuation!

Our team is ready to help you sell your home for the highest possible price ASAP

Bought with Keri K Shull • Optime Realty

"My job is to find and attract mastery-based agents to the office, protect the culture, and make sure everyone is happy! "






