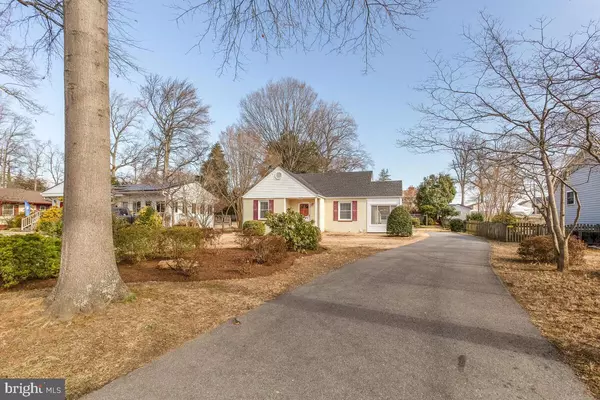$372,650
$369,900
0.7%For more information regarding the value of a property, please contact us for a free consultation.
2 Beds
1 Bath
812 SqFt
SOLD DATE : 04/06/2022
Key Details
Sold Price $372,650
Property Type Single Family Home
Sub Type Detached
Listing Status Sold
Purchase Type For Sale
Square Footage 812 sqft
Price per Sqft $458
Subdivision Southdown Shores
MLS Listing ID MDAA2026036
Sold Date 04/06/22
Style Ranch/Rambler
Bedrooms 2
Full Baths 1
HOA Y/N N
Abv Grd Liv Area 812
Originating Board BRIGHT
Year Built 1952
Annual Tax Amount $3,401
Tax Year 2021
Lot Size 0.258 Acres
Acres 0.26
Property Description
Well maintained home in Southdown Shores with 2 extra rooms for additional living space- sunroom & porch Freshly painted, new wide board laminate flooring, 2 sources of heat-heat pump and electric baseboard heat, large window over kitchen sink with lots of natural light, blinds throughout home, shed with electric, beautifully landscaped. Community has voluntary association $30.00 annually- contact assoc for availability for boat slips. Ready to move in.
Location
State MD
County Anne Arundel
Zoning R2
Rooms
Other Rooms Living Room, Dining Room, Bedroom 2, Kitchen, Basement, Bedroom 1, Sun/Florida Room, Laundry, Workshop, Bathroom 1, Attic, Screened Porch
Basement Daylight, Partial, Full, Heated, Shelving
Main Level Bedrooms 2
Interior
Interior Features Attic, Ceiling Fan(s), Entry Level Bedroom, Floor Plan - Traditional, Kitchen - Galley, Combination Kitchen/Dining, Recessed Lighting
Hot Water 60+ Gallon Tank
Heating Baseboard - Electric, Heat Pump - Electric BackUp
Cooling Ceiling Fan(s), Central A/C, Heat Pump(s)
Flooring Laminated
Equipment Dryer - Electric, Dryer - Front Loading, Exhaust Fan, Microwave, Icemaker, Oven/Range - Electric, Range Hood, Refrigerator, Washer
Fireplace N
Window Features Double Pane,Replacement,Screens
Appliance Dryer - Electric, Dryer - Front Loading, Exhaust Fan, Microwave, Icemaker, Oven/Range - Electric, Range Hood, Refrigerator, Washer
Heat Source Electric
Laundry Basement
Exterior
Exterior Feature Porch(es)
Fence Rear, Wood
Waterfront N
Water Access Y
Roof Type Asphalt
Street Surface Black Top
Accessibility Ramp - Main Level
Porch Porch(es)
Parking Type Driveway
Garage N
Building
Lot Description Landscaping, Level, Rear Yard, SideYard(s)
Story 1
Foundation Block
Sewer Private Sewer
Water Public
Architectural Style Ranch/Rambler
Level or Stories 1
Additional Building Above Grade, Below Grade
Structure Type Dry Wall,Block Walls,Paneled Walls
New Construction N
Schools
School District Anne Arundel County Public Schools
Others
Pets Allowed Y
Senior Community No
Tax ID 020175007000000
Ownership Fee Simple
SqFt Source Assessor
Acceptable Financing Conventional, FHA, VA
Horse Property N
Listing Terms Conventional, FHA, VA
Financing Conventional,FHA,VA
Special Listing Condition Standard
Pets Description No Pet Restrictions
Read Less Info
Want to know what your home might be worth? Contact us for a FREE valuation!

Our team is ready to help you sell your home for the highest possible price ASAP

Bought with Stephanie A Vito • Long & Foster Real Estate, Inc.

"My job is to find and attract mastery-based agents to the office, protect the culture, and make sure everyone is happy! "






