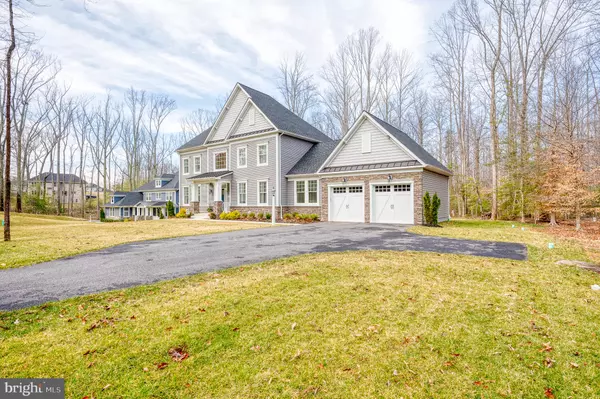$1,125,000
$1,050,000
7.1%For more information regarding the value of a property, please contact us for a free consultation.
4 Beds
3 Baths
3,350 SqFt
SOLD DATE : 04/04/2022
Key Details
Sold Price $1,125,000
Property Type Single Family Home
Sub Type Detached
Listing Status Sold
Purchase Type For Sale
Square Footage 3,350 sqft
Price per Sqft $335
Subdivision None Available
MLS Listing ID MDAA2026494
Sold Date 04/04/22
Style Colonial
Bedrooms 4
Full Baths 2
Half Baths 1
HOA Fees $60/mo
HOA Y/N Y
Abv Grd Liv Area 3,350
Originating Board BRIGHT
Year Built 2019
Annual Tax Amount $8,541
Tax Year 2022
Lot Size 0.876 Acres
Acres 0.88
Property Description
Welcome Home to this gorgeous custom built Colonial with two-story foyer. This beauty shows like a model! Located in the exclusive Blue Heron Estates, just a short drive to downtown Annapolis, and built on nearly an acre of private, wooded land that backs up to preserved forested area. Boasting over 3600 square feet of finished space, this home features 4 bedrooms, 2.5 baths, Dining Room, Office, a Gourmet Chef’s Kitchen with Granite countertops, oversized island, Stainless Steel Appliances, upgraded Cabinets, and a gorgeous Marble backsplash, flowing into the Family Room with Stone Surround, Vented Gas Fireplace. 5” Wire Brushed Hickory Wood Floors, Craftsman style Wood Trim and moldings, and oversized Mudroom/Laundry with an attached Flex space. The serene and quiet backyard, opens to preserved forest, with a covered, screened-in porch with Trex Decking, fan and lighting, with steps down to lighted Stone Patio with built-in seating for entertaining. A spacious Primary Suite, has a huge walk-in closet, with large bathroom that boasts a corner soaking tub, and separate tiled shower, along with water closet. Basement is ready to be finished to suit your needs. The home also has a full water treatment system. ***Seller prefers a 60 day rent back.***
Location
State MD
County Anne Arundel
Zoning NA
Rooms
Other Rooms Dining Room, Primary Bedroom, Bedroom 2, Bedroom 3, Bedroom 4, Kitchen, Family Room, Basement, Foyer, Laundry, Mud Room, Office
Basement Unfinished, Full, Windows
Interior
Interior Features Breakfast Area, Carpet, Ceiling Fan(s), Family Room Off Kitchen, Formal/Separate Dining Room, Kitchen - Eat-In, Kitchen - Island, Recessed Lighting, Soaking Tub, Walk-in Closet(s), Water Treat System, Wood Floors, Sprinkler System, Attic, Crown Moldings, Kitchen - Table Space, Primary Bath(s), Upgraded Countertops
Hot Water Natural Gas
Heating Forced Air
Cooling Central A/C, Ceiling Fan(s)
Flooring Carpet, Ceramic Tile, Concrete, Hardwood
Fireplaces Number 1
Fireplaces Type Stone, Gas/Propane, Mantel(s)
Equipment Built-In Microwave, Dryer, Dishwasher, Washer, Exhaust Fan, Refrigerator, Oven - Wall, Cooktop, Dryer - Front Loading, Oven - Double, Oven/Range - Gas, Stainless Steel Appliances, Washer - Front Loading, Washer/Dryer Hookups Only
Fireplace Y
Window Features Double Pane
Appliance Built-In Microwave, Dryer, Dishwasher, Washer, Exhaust Fan, Refrigerator, Oven - Wall, Cooktop, Dryer - Front Loading, Oven - Double, Oven/Range - Gas, Stainless Steel Appliances, Washer - Front Loading, Washer/Dryer Hookups Only
Heat Source Natural Gas
Laundry Main Floor
Exterior
Exterior Feature Deck(s), Patio(s), Screened
Garage Garage - Front Entry
Garage Spaces 2.0
Waterfront N
Water Access N
Roof Type Asphalt
Accessibility None
Porch Deck(s), Patio(s), Screened
Parking Type Attached Garage
Attached Garage 2
Total Parking Spaces 2
Garage Y
Building
Lot Description No Thru Street
Story 3
Foundation Other
Sewer Private Septic Tank
Water Well
Architectural Style Colonial
Level or Stories 3
Additional Building Above Grade, Below Grade
Structure Type Dry Wall,High,2 Story Ceilings,Tray Ceilings
New Construction N
Schools
School District Anne Arundel County Public Schools
Others
Senior Community No
Tax ID 020208090233322
Ownership Fee Simple
SqFt Source Assessor
Special Listing Condition Standard
Read Less Info
Want to know what your home might be worth? Contact us for a FREE valuation!

Our team is ready to help you sell your home for the highest possible price ASAP

Bought with Jennifer L Novak • Keller Williams Flagship of Maryland

"My job is to find and attract mastery-based agents to the office, protect the culture, and make sure everyone is happy! "






