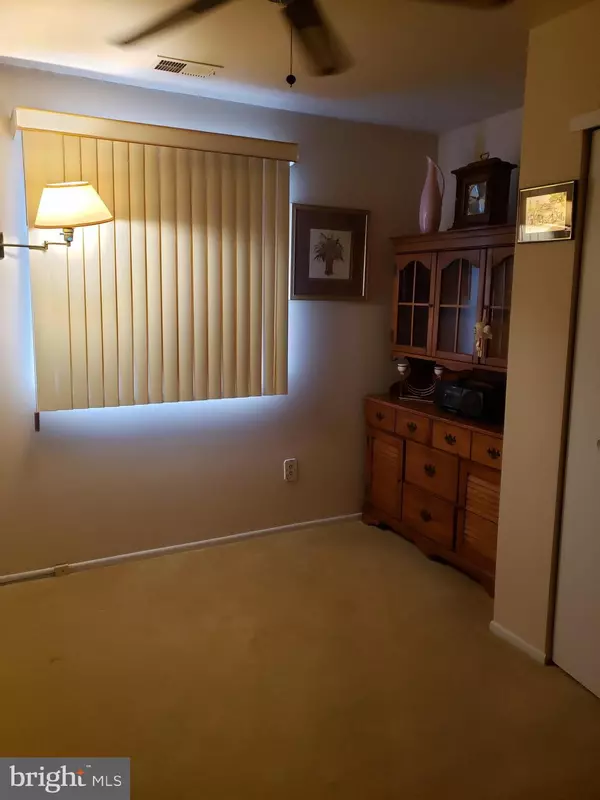$300,000
$297,500
0.8%For more information regarding the value of a property, please contact us for a free consultation.
3 Beds
3 Baths
1,360 SqFt
SOLD DATE : 03/31/2022
Key Details
Sold Price $300,000
Property Type Single Family Home
Sub Type Twin/Semi-Detached
Listing Status Sold
Purchase Type For Sale
Square Footage 1,360 sqft
Price per Sqft $220
Subdivision Somerton
MLS Listing ID PAPH2094590
Sold Date 03/31/22
Style Split Level,Traditional
Bedrooms 3
Full Baths 2
Half Baths 1
HOA Y/N N
Abv Grd Liv Area 1,360
Originating Board BRIGHT
Year Built 1987
Annual Tax Amount $2,760
Tax Year 2022
Lot Size 4,279 Sqft
Acres 0.1
Lot Dimensions 26.00 x 162.00
Property Description
Tucked away in a cul-de-sac street ! Well maintained modern looking contemporary Twin/townhomes, features 3 bedroom, 2 1/2 bath, with a desirable open floor plan, off street parking, easy access to major roads, highways, and shopping. The main level features a spacious living room with a fireplace, vaulted ceiling, skylight, and a good size guest closet. a dining area, kitchen with plenty of cabinets, and a breakfast counter; the main bedroom with a main bath and a spacious closet, a second bedroom , a hall ceramic tile bathroom, and a laundry/utility room. The upper level features a large sized bedroom, a powder room, and a large closet. New Heating and Cooling System installed several weeks ago. The grounds are easy to care for, there is a rear yard to relax and read a book or have a BBQ, Other features include storage under the steps and a storage closet in the front of the house.
Motivated seller. This is an Estate Sale; property being sold as is.
Location
State PA
County Philadelphia
Area 19116 (19116)
Zoning I1
Rooms
Main Level Bedrooms 2
Interior
Hot Water Natural Gas
Heating Forced Air
Cooling Central A/C
Fireplaces Type Brick
Fireplace Y
Heat Source Natural Gas
Exterior
Waterfront N
Water Access N
Accessibility None
Parking Type Driveway, On Street
Garage N
Building
Story 2
Foundation Other
Sewer Public Sewer
Water Public
Architectural Style Split Level, Traditional
Level or Stories 2
Additional Building Above Grade, Below Grade
New Construction N
Schools
School District The School District Of Philadelphia
Others
Senior Community No
Tax ID 582588780
Ownership Fee Simple
SqFt Source Assessor
Acceptable Financing Cash, Conventional, FHA, VA
Listing Terms Cash, Conventional, FHA, VA
Financing Cash,Conventional,FHA,VA
Special Listing Condition Standard
Read Less Info
Want to know what your home might be worth? Contact us for a FREE valuation!

Our team is ready to help you sell your home for the highest possible price ASAP

Bought with Zurab Kvantrishvili • Coldwell Banker Hearthside Realtors

"My job is to find and attract mastery-based agents to the office, protect the culture, and make sure everyone is happy! "






