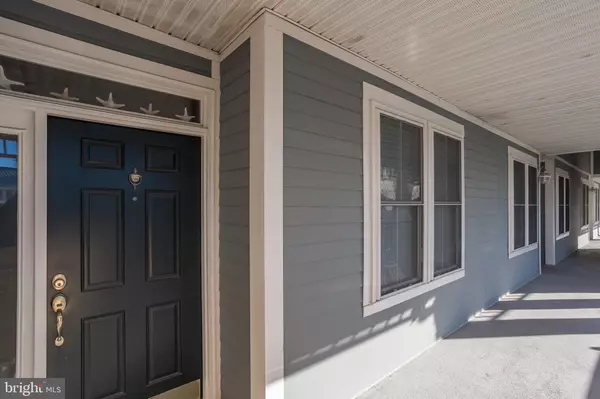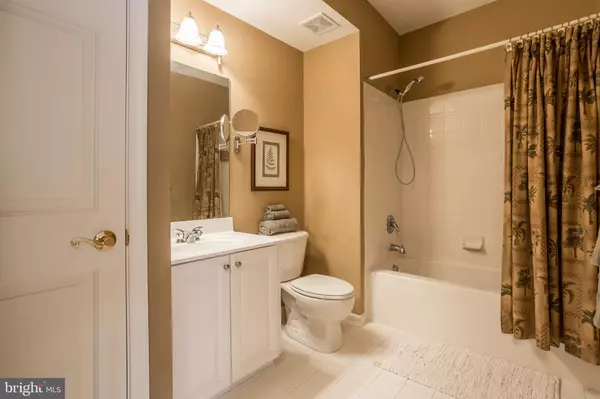$520,000
$519,900
For more information regarding the value of a property, please contact us for a free consultation.
3 Beds
2 Baths
1,474 SqFt
SOLD DATE : 03/22/2022
Key Details
Sold Price $520,000
Property Type Condo
Sub Type Condo/Co-op
Listing Status Sold
Purchase Type For Sale
Square Footage 1,474 sqft
Price per Sqft $352
Subdivision Sunset Island
MLS Listing ID MDWO2004834
Sold Date 03/22/22
Style Unit/Flat
Bedrooms 3
Full Baths 2
Condo Fees $4,908/ann
HOA Fees $282/ann
HOA Y/N Y
Abv Grd Liv Area 1,474
Originating Board BRIGHT
Year Built 2006
Annual Tax Amount $4,476
Tax Year 2021
Property Description
Wow Youll fall in love with this Gorgeous 3 Bedroom, 2 Bath Condo in Sunset Island. Walk in the front door to an Open Floor Plan and views that will take your breath away! Large Master Suite with Master Bath, dual sinks, separate shower and tub, 2 additional spacious bedrooms and separate laundry area. Gourmet kitchen with island/breakfast bar, separate dining room and living room with fireplace to cozy up by on those cold nights. Enjoy the Cool Coastal Breeze and Spectacular Views from your private balcony. A 37 acre private gated community with indoor/outdoor pools, private Bayfront Beach, Bayfront dining, fitness center, walking and bike paths, fishing & crabbing pier, clubhouse - the Sunset Island amenities are endless! The owners have graciously decided to sell fully furnished. Oh, and by the way this lovely GEM has NEVER been rented! So, Come Take a Tour, pack your bags, move right in and start enjoying Life at the Beach!!!
Location
State MD
County Worcester
Area Bayside Interior (83)
Zoning RESIDENTIAL
Direction East
Rooms
Other Rooms Living Room, Primary Bedroom, Bedroom 2, Bedroom 3, Kitchen, Foyer, Primary Bathroom
Main Level Bedrooms 3
Interior
Interior Features Ceiling Fan(s), Sprinkler System, Walk-in Closet(s), Window Treatments, Breakfast Area, Carpet, Combination Dining/Living, Combination Kitchen/Dining, Dining Area, Floor Plan - Open, Kitchen - Gourmet
Hot Water Electric
Heating Heat Pump(s)
Cooling Central A/C
Flooring Carpet, Ceramic Tile
Fireplaces Number 1
Fireplaces Type Gas/Propane
Equipment Dishwasher, Disposal, Dryer, Microwave, Oven/Range - Electric, Icemaker, Refrigerator, Washer
Furnishings Yes
Fireplace Y
Window Features Double Hung
Appliance Dishwasher, Disposal, Dryer, Microwave, Oven/Range - Electric, Icemaker, Refrigerator, Washer
Heat Source Electric
Laundry Main Floor
Exterior
Exterior Feature Balcony, Deck(s)
Garage Covered Parking
Garage Spaces 2.0
Parking On Site 1
Utilities Available Cable TV
Amenities Available Club House, Pier/Dock, Exercise Room, Pool - Indoor, Pool - Outdoor, Security, Fitness Center, Jog/Walk Path, Bike Trail, Gated Community, Swimming Pool, Water/Lake Privileges
Waterfront N
Water Access Y
Water Access Desc Swimming Allowed,Private Access
View Bay, Canal, Water
Roof Type Metal
Accessibility Elevator
Porch Balcony, Deck(s)
Parking Type Off Street, Parking Garage
Total Parking Spaces 2
Garage N
Building
Story 1
Unit Features Garden 1 - 4 Floors
Foundation Pilings
Sewer Public Sewer
Water Public
Architectural Style Unit/Flat
Level or Stories 1
Additional Building Above Grade
Structure Type Cathedral Ceilings
New Construction N
Schools
Elementary Schools Ocean City
Middle Schools Stephen Decatur
High Schools Stephen Decatur
School District Worcester County Public Schools
Others
Pets Allowed Y
HOA Fee Include Common Area Maintenance,Ext Bldg Maint,Lawn Maintenance,Pier/Dock Maintenance,Road Maintenance,Security Gate,Snow Removal,Pool(s),Insurance,Reserve Funds,Trash
Senior Community No
Tax ID 441315
Ownership Condominium
Security Features Sprinkler System - Indoor,Security Gate
Acceptable Financing Conventional, Cash
Listing Terms Conventional, Cash
Financing Conventional,Cash
Special Listing Condition Standard
Pets Description No Pet Restrictions
Read Less Info
Want to know what your home might be worth? Contact us for a FREE valuation!

Our team is ready to help you sell your home for the highest possible price ASAP

Bought with Carol Proctor • Berkshire Hathaway HomeServices PenFed Realty

"My job is to find and attract mastery-based agents to the office, protect the culture, and make sure everyone is happy! "






