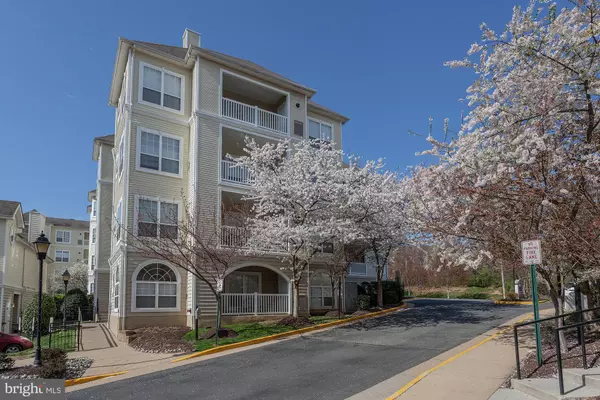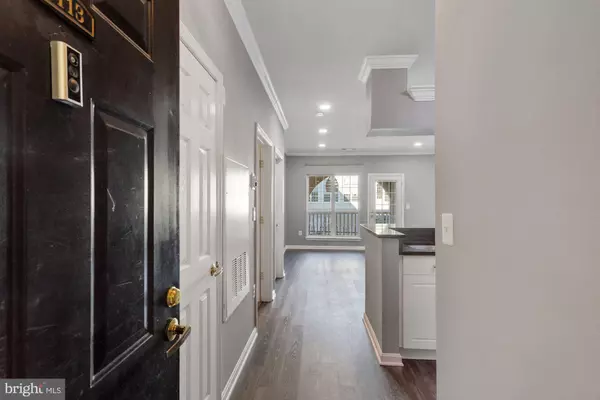$290,000
$290,000
For more information regarding the value of a property, please contact us for a free consultation.
1 Bed
1 Bath
726 SqFt
SOLD DATE : 03/15/2022
Key Details
Sold Price $290,000
Property Type Condo
Sub Type Condo/Co-op
Listing Status Sold
Purchase Type For Sale
Square Footage 726 sqft
Price per Sqft $399
Subdivision Palazzo At Park Center
MLS Listing ID VAAX2009324
Sold Date 03/15/22
Style Unit/Flat,Traditional
Bedrooms 1
Full Baths 1
Condo Fees $340/mo
HOA Y/N N
Abv Grd Liv Area 726
Originating Board BRIGHT
Year Built 2000
Annual Tax Amount $2,891
Tax Year 2021
Property Description
Welcome Home! Immaculate and beautiful, this 1 bedroom home in the Palazzo at Park Center is full of upgrades. Bright and open with tremendous natural light, this home has new flooring throughout luxury vinyl plank in the kitchen, living area, bedroom and walk-in closet and stylish Moroccan tile in the large, updated bath. This Owner has also installed recessed lighting and upgraded some light fixtures. Ideal for entertaining, theres a spacious, open kitchen with white cabinets, granite counters and stainless appliances open to a large living area. The living room windows offer a relaxing view to the private, covered balcony and the courtyard and swimming pool. At 726 square feet, this home is roomier than most 1-bedroom homes.
Additional convenient features of this home are the dedicated garage parking spot (visitor pass also included) with easy access to the property, the in-unit washer dryer, the spacious walk-in closet, the abundant kitchen cabinets, the exterior utility and storage closet off the balcony and the proximity of the unit to the parking garage access.
The modest condo fee includes use of the Pool, Fitness Center, and clubhouse. This location is ideal just minutes to the shops and restaurants of Shirlington Village, Bradlee Shopping Centre and the new West Alex development. Its also a short distance to DC, the Pentagon, Old Town and the Airport. Both DASH and Metro bus stops are located within a short walk of the community.
Location
State VA
County Alexandria City
Zoning CRMU/H
Rooms
Other Rooms Living Room, Primary Bedroom, Kitchen, Primary Bathroom
Main Level Bedrooms 1
Interior
Interior Features Ceiling Fan(s), Combination Dining/Living, Floor Plan - Open, Recessed Lighting, Tub Shower, Upgraded Countertops, Walk-in Closet(s)
Hot Water Electric
Heating Central, Heat Pump(s)
Cooling Central A/C, Heat Pump(s)
Flooring Luxury Vinyl Plank, Tile/Brick
Equipment Built-In Microwave, Dishwasher, Disposal, Dryer, Icemaker, Refrigerator, Stainless Steel Appliances, Washer
Appliance Built-In Microwave, Dishwasher, Disposal, Dryer, Icemaker, Refrigerator, Stainless Steel Appliances, Washer
Heat Source Electric
Laundry Dryer In Unit, Washer In Unit
Exterior
Exterior Feature Balcony
Garage Covered Parking
Garage Spaces 1.0
Parking On Site 1
Amenities Available Pool - Outdoor, Fitness Center, Club House, Party Room
Waterfront N
Water Access N
Accessibility No Stairs
Porch Balcony
Parking Type Parking Garage
Total Parking Spaces 1
Garage N
Building
Story 1
Unit Features Garden 1 - 4 Floors
Sewer Public Sewer
Water Public
Architectural Style Unit/Flat, Traditional
Level or Stories 1
Additional Building Above Grade, Below Grade
New Construction N
Schools
School District Alexandria City Public Schools
Others
Pets Allowed Y
HOA Fee Include Trash,Water,Snow Removal,Management,Ext Bldg Maint
Senior Community No
Tax ID 011.04-0A-1113
Ownership Condominium
Acceptable Financing Cash, Conventional, FHA, VA
Listing Terms Cash, Conventional, FHA, VA
Financing Cash,Conventional,FHA,VA
Special Listing Condition Standard
Pets Description Dogs OK, Cats OK, Number Limit
Read Less Info
Want to know what your home might be worth? Contact us for a FREE valuation!

Our team is ready to help you sell your home for the highest possible price ASAP

Bought with Jay S Ribler • Novastar Real Estate, Inc.

"My job is to find and attract mastery-based agents to the office, protect the culture, and make sure everyone is happy! "






