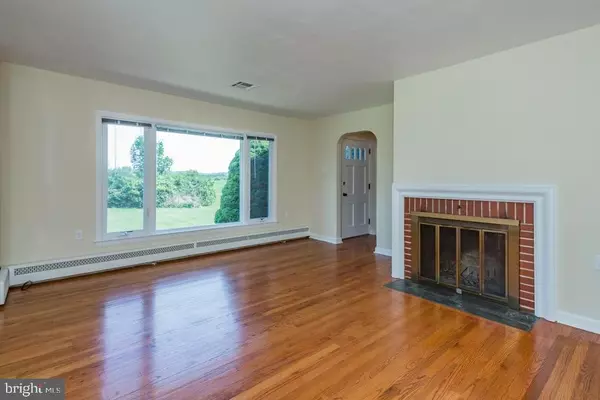$499,000
$499,000
For more information regarding the value of a property, please contact us for a free consultation.
4 Beds
2 Baths
3.6 Acres Lot
SOLD DATE : 03/02/2022
Key Details
Sold Price $499,000
Property Type Single Family Home
Sub Type Detached
Listing Status Sold
Purchase Type For Sale
Subdivision Not On List
MLS Listing ID NJME2000890
Sold Date 03/02/22
Style Cape Cod
Bedrooms 4
Full Baths 2
HOA Y/N N
Originating Board BRIGHT
Year Built 1954
Annual Tax Amount $10,433
Tax Year 2020
Lot Size 3.600 Acres
Acres 3.6
Property Description
While the lot surrounding this 4-bedroom Cape is 3.6 acres, the view seems to stretch for miles! Standing out on the big back deck, its just meadows and distant trees as far as the eye can see, yet right down the road are fantastic Hopewell Valley schools, followed by all the services of the Borough. A long, tree-lined drive leads up to the dormered, white house and its separate oversized 2-bay garage. Hardwood floors, a traditional fireplace and large, efficient windows to let in the scenery and keep out the cold are notable interior features. The kitchen has granite countertops and a corner dining area wrapped in light and views. Having full bathrooms both downstairs and up, each serving 2 pleasant bedrooms, is an ideal set-up. The well-lit, finished basement offers lots of extra play or hobby space, along with the pleasant laundry area.
Location
State NJ
County Mercer
Area Hopewell Twp (21106)
Zoning VRC
Direction North
Rooms
Other Rooms Living Room, Bedroom 2, Bedroom 3, Bedroom 4, Kitchen, Game Room, Bedroom 1, Laundry, Bathroom 1, Bathroom 2
Basement Partially Finished
Main Level Bedrooms 2
Interior
Interior Features Breakfast Area, Ceiling Fan(s), Built-Ins, Combination Dining/Living, Entry Level Bedroom, Floor Plan - Traditional, Kitchen - Table Space, Tub Shower, Upgraded Countertops, Wood Floors
Hot Water Oil
Heating Baseboard - Hot Water
Cooling Central A/C
Flooring Hardwood, Ceramic Tile, Vinyl
Fireplaces Number 1
Fireplaces Type Brick, Wood
Equipment Built-In Range, Dishwasher, Dryer, Oven/Range - Electric, Washer, Refrigerator
Fireplace Y
Appliance Built-In Range, Dishwasher, Dryer, Oven/Range - Electric, Washer, Refrigerator
Heat Source Oil
Laundry Basement
Exterior
Exterior Feature Deck(s)
Garage Oversized, Garage - Side Entry
Garage Spaces 2.0
Waterfront N
Water Access N
View Panoramic, Pasture, Scenic Vista, Valley
Roof Type Asphalt
Accessibility None
Porch Deck(s)
Parking Type Detached Garage
Total Parking Spaces 2
Garage Y
Building
Lot Description Flag, Front Yard, Open, Rear Yard
Story 1.5
Sewer On Site Septic
Water Well
Architectural Style Cape Cod
Level or Stories 1.5
Additional Building Above Grade
New Construction N
Schools
Elementary Schools Bear Tavern E.S.
Middle Schools Timberlane M.S.
High Schools Central H.S.
School District Hopewell Valley Regional Schools
Others
Senior Community No
Tax ID 06-00092-00001
Ownership Fee Simple
SqFt Source Estimated
Special Listing Condition Standard
Read Less Info
Want to know what your home might be worth? Contact us for a FREE valuation!

Our team is ready to help you sell your home for the highest possible price ASAP

Bought with Susan Thompson • Corcoran Sawyer Smith

"My job is to find and attract mastery-based agents to the office, protect the culture, and make sure everyone is happy! "






