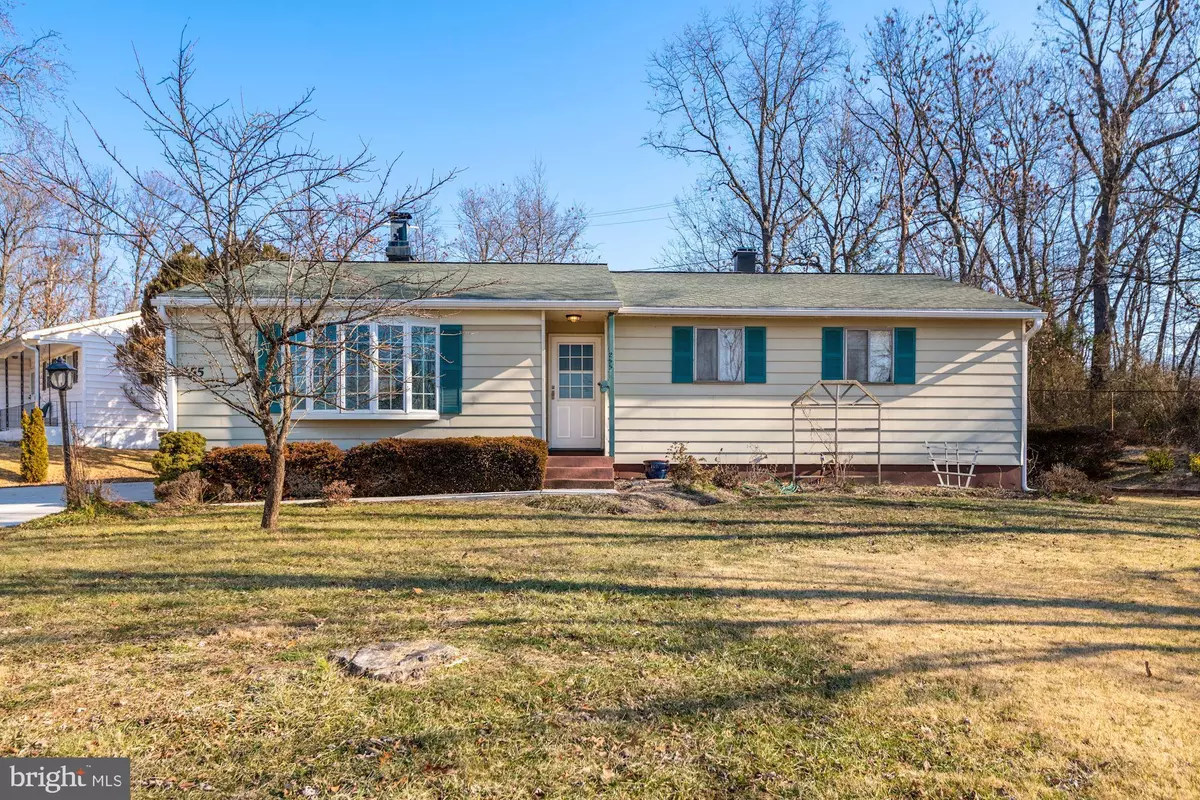$435,000
$434,900
For more information regarding the value of a property, please contact us for a free consultation.
5 Beds
3 Baths
2,944 SqFt
SOLD DATE : 03/04/2022
Key Details
Sold Price $435,000
Property Type Single Family Home
Sub Type Detached
Listing Status Sold
Purchase Type For Sale
Square Footage 2,944 sqft
Price per Sqft $147
Subdivision Maryland City
MLS Listing ID MDAA2020320
Sold Date 03/04/22
Style Raised Ranch/Rambler
Bedrooms 5
Full Baths 3
HOA Y/N N
Abv Grd Liv Area 1,472
Originating Board BRIGHT
Year Built 1964
Annual Tax Amount $3,439
Tax Year 2021
Lot Size 10,700 Sqft
Acres 0.25
Property Description
"AS-IS" sale, with or without inspections per addendum. Location, location, location! For consideration we have a beautiful and very large 5 bedroom, 3 full bath, 2944 sqft single family "Queen Anne" model home with a stunning .25 acre lot nestled away in a very private corner of the highly sought after Maryland City community! Features of this amazing and well loved home include: a huge .25 acre "end of street" corner lot with no other home to the right or behind it. A spacious concrete, double wide and long driveway (and front sidewalk) that will easily fit 4 cars with even more parking in front (2020). Upon entry you have the large and open living room area with gleaming hardwood floors, decorative faux brick accent wall, and bay window with lots of light. On a cold winters' night, you will be able to feel the warmth from the beautiful and child safe "Soapstone" wood burning stove with triple lined flue and decorative tile floor/backsplash (EPA compliant, 2014). Continuing towards the back of the home we have the updated kitchen complete with long counter tops, tile backsplash, lots and lots of cabinets, electric cooking, breakfast/eating area, new laminate tile floor, side pantry, and a large formal dining area with hard wood flooring for those special gatherings. Walking down the hall we have 3 upstairs very spacious secondary bedrooms with hardwood floors and tons of closet space, and a fully updated adjacent hall bath with a modern double vanity and a beautiful ceramic tile floor and surround. Continuing back the other way we have the ginormous owners bedroom suite with even more hardwood floors, large "his" and "hers" master closets, and a fully updated and private owners bath with a modern vanity, a large stand up shower, and a decorative ceramic tile floor and surround. The fully finished lower level with "walk-out" stairs has lots and lots of potential! There is a large and open recreation area thats perfect for those lazy football Sunday's. There is also a private and roomy 5th bedroom with a spacious closet, a fully updated 3rd full bath with a modern vanity and laminate tile floor, a full size laundry room with a modern Maytag washer/dryer and wash sink, and a large separate storage/tool room with "walk-out" stairs. And finally, a quick trip through the kitchen/dining room area out the new rear doors leads us to a beautiful and large back yard with custom deck (2020), a "car-port" or "party pavilion" (your choice!), a 10x12 custom shed, and a paver patio thats perfect for those summer bar-b-ques! Lions and tigers and bears...oh my! Roof and sewer line (partial) replaced in 2009, A/C compressor in 2017. HMS Warranty! Adjacent to shopping/dining and minutes from NSA/Ft.Meade, MARC, Baltimore, and DC!
Location
State MD
County Anne Arundel
Zoning R5
Rooms
Other Rooms Living Room, Dining Room, Primary Bedroom, Bedroom 2, Bedroom 3, Bedroom 4, Bedroom 5, Kitchen, Foyer, Laundry, Recreation Room, Storage Room, Bathroom 2, Bathroom 3, Primary Bathroom
Basement Full, Fully Finished, Walkout Stairs
Main Level Bedrooms 4
Interior
Interior Features Breakfast Area, Ceiling Fan(s), Carpet, Dining Area, Family Room Off Kitchen, Floor Plan - Open, Entry Level Bedroom, Kitchen - Country, Wood Floors, Wood Stove, Kitchen - Table Space, Formal/Separate Dining Room, Pantry, Primary Bath(s), Wainscotting, Window Treatments, Other
Hot Water Natural Gas
Heating Forced Air
Cooling Central A/C, Ceiling Fan(s)
Flooring Carpet, Wood, Laminated, Hardwood, Ceramic Tile
Fireplaces Number 1
Equipment Built-In Microwave, Dishwasher, Disposal, Dryer, Exhaust Fan, Icemaker, Microwave, Oven/Range - Electric, Refrigerator, Stove, Washer
Fireplace N
Window Features Bay/Bow,Double Pane,Screens
Appliance Built-In Microwave, Dishwasher, Disposal, Dryer, Exhaust Fan, Icemaker, Microwave, Oven/Range - Electric, Refrigerator, Stove, Washer
Heat Source Natural Gas
Laundry Lower Floor, Dryer In Unit, Washer In Unit, Basement
Exterior
Exterior Feature Deck(s)
Garage Spaces 4.0
Waterfront N
Water Access N
View Garden/Lawn, Street, Trees/Woods
Roof Type Composite
Street Surface Black Top
Accessibility None
Porch Deck(s)
Road Frontage City/County
Parking Type Driveway, On Street, Off Street
Total Parking Spaces 4
Garage N
Building
Lot Description Backs to Trees, Corner, Landscaping, Rear Yard, SideYard(s), Other
Story 2
Foundation Concrete Perimeter
Sewer Public Sewer
Water Public
Architectural Style Raised Ranch/Rambler
Level or Stories 2
Additional Building Above Grade, Below Grade
Structure Type Dry Wall
New Construction N
Schools
Elementary Schools Call School Board
Middle Schools Call School Board
High Schools Call School Board
School District Anne Arundel County Public Schools
Others
Senior Community No
Tax ID 020447201341150
Ownership Fee Simple
SqFt Source Assessor
Security Features Smoke Detector
Acceptable Financing FHA, Cash, VA, Conventional
Listing Terms FHA, Cash, VA, Conventional
Financing FHA,Cash,VA,Conventional
Special Listing Condition Standard
Read Less Info
Want to know what your home might be worth? Contact us for a FREE valuation!

Our team is ready to help you sell your home for the highest possible price ASAP

Bought with Robert J Chew • Berkshire Hathaway HomeServices PenFed Realty

"My job is to find and attract mastery-based agents to the office, protect the culture, and make sure everyone is happy! "






