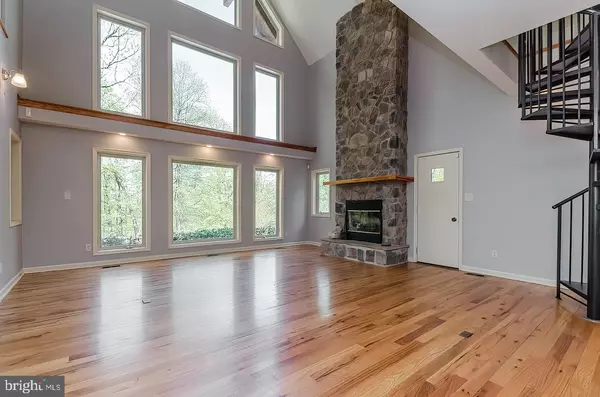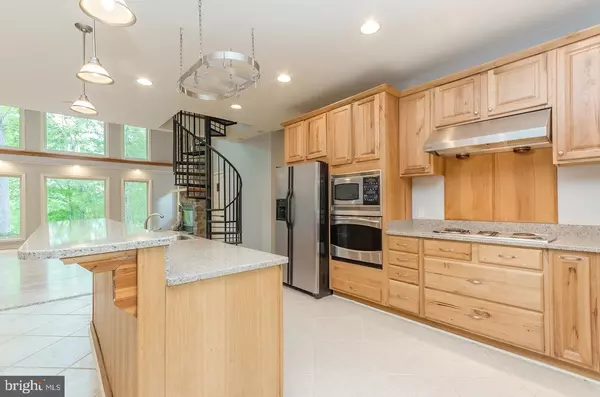$675,000
$684,900
1.4%For more information regarding the value of a property, please contact us for a free consultation.
5 Beds
5 Baths
5,035 SqFt
SOLD DATE : 03/03/2022
Key Details
Sold Price $675,000
Property Type Single Family Home
Sub Type Detached
Listing Status Sold
Purchase Type For Sale
Square Footage 5,035 sqft
Price per Sqft $134
Subdivision Round Top Estates
MLS Listing ID WVBE2003352
Sold Date 03/03/22
Style Contemporary,Other
Bedrooms 5
Full Baths 3
Half Baths 2
HOA Fees $35/ann
HOA Y/N Y
Abv Grd Liv Area 5,035
Originating Board BRIGHT
Year Built 2004
Annual Tax Amount $6,445
Tax Year 2021
Lot Size 5.320 Acres
Acres 5.32
Property Description
Magnificent estate on 5.3 acres in exclusive Round Top Estates. This home features an open floor plan with hardwood flooring, tile flooring, and main level bedrooms. The upgraded kitchen features an abundance of storage with custom cabinetry and is adorned by beautiful granite countertops, recessed lighting, and plenty of natural light. The grand room is anchored by a stunning two story stone fireplace mantel and floor to ceiling windows showcasing breathtaking views. A self contained efficiency apartment/in-law suite is great for visitors. Three staircases lead to the upper levels to include a spiral staircase to the loft that overlooks the great room. Second level offers two spare bedrooms, bonus rooms, and two bathrooms. An upper deck provides privacy and relaxation just off a bonus room. Full, unfinished basement, Oversized 3 car, insulated/finished garage. Whole house propane generator. *Highest and best offers due Wednesday, February 2, 2022 at 5pm**
Location
State WV
County Berkeley
Zoning 101
Rooms
Basement Full, Unfinished
Main Level Bedrooms 2
Interior
Interior Features Breakfast Area, Ceiling Fan(s), Dining Area, Entry Level Bedroom, Floor Plan - Open, Kitchen - Island, Recessed Lighting, Soaking Tub, Spiral Staircase, Stall Shower, Upgraded Countertops, Walk-in Closet(s), Water Treat System, Wood Floors, Additional Stairway, Carpet, Efficiency, Family Room Off Kitchen, Kitchen - Gourmet, Primary Bath(s), Skylight(s)
Hot Water Electric
Heating Heat Pump(s)
Cooling Central A/C
Flooring Carpet, Hardwood, Tile/Brick
Fireplaces Number 3
Fireplaces Type Double Sided, Mantel(s)
Equipment Built-In Microwave, Cooktop, Dishwasher, Icemaker, Refrigerator, Stove, Trash Compactor, Oven - Wall
Fireplace Y
Window Features Skylights
Appliance Built-In Microwave, Cooktop, Dishwasher, Icemaker, Refrigerator, Stove, Trash Compactor, Oven - Wall
Heat Source Electric, Oil
Exterior
Exterior Feature Deck(s), Enclosed, Patio(s), Porch(es)
Garage Garage - Front Entry, Garage Door Opener
Garage Spaces 3.0
Waterfront N
Water Access N
Roof Type Architectural Shingle
Accessibility None
Porch Deck(s), Enclosed, Patio(s), Porch(es)
Parking Type Attached Garage
Attached Garage 3
Total Parking Spaces 3
Garage Y
Building
Lot Description Trees/Wooded
Story 3
Foundation Other
Sewer On Site Septic
Water Well
Architectural Style Contemporary, Other
Level or Stories 3
Additional Building Above Grade, Below Grade
Structure Type 9'+ Ceilings,2 Story Ceilings,Beamed Ceilings,Cathedral Ceilings,Tray Ceilings,Vaulted Ceilings
New Construction N
Schools
School District Berkeley County Schools
Others
Senior Community No
Tax ID 03 20001300800000
Ownership Fee Simple
SqFt Source Assessor
Special Listing Condition Standard
Read Less Info
Want to know what your home might be worth? Contact us for a FREE valuation!

Our team is ready to help you sell your home for the highest possible price ASAP

Bought with Eleanor Beaver • Keller Williams Realty/Lee Beaver & Assoc.

"My job is to find and attract mastery-based agents to the office, protect the culture, and make sure everyone is happy! "






