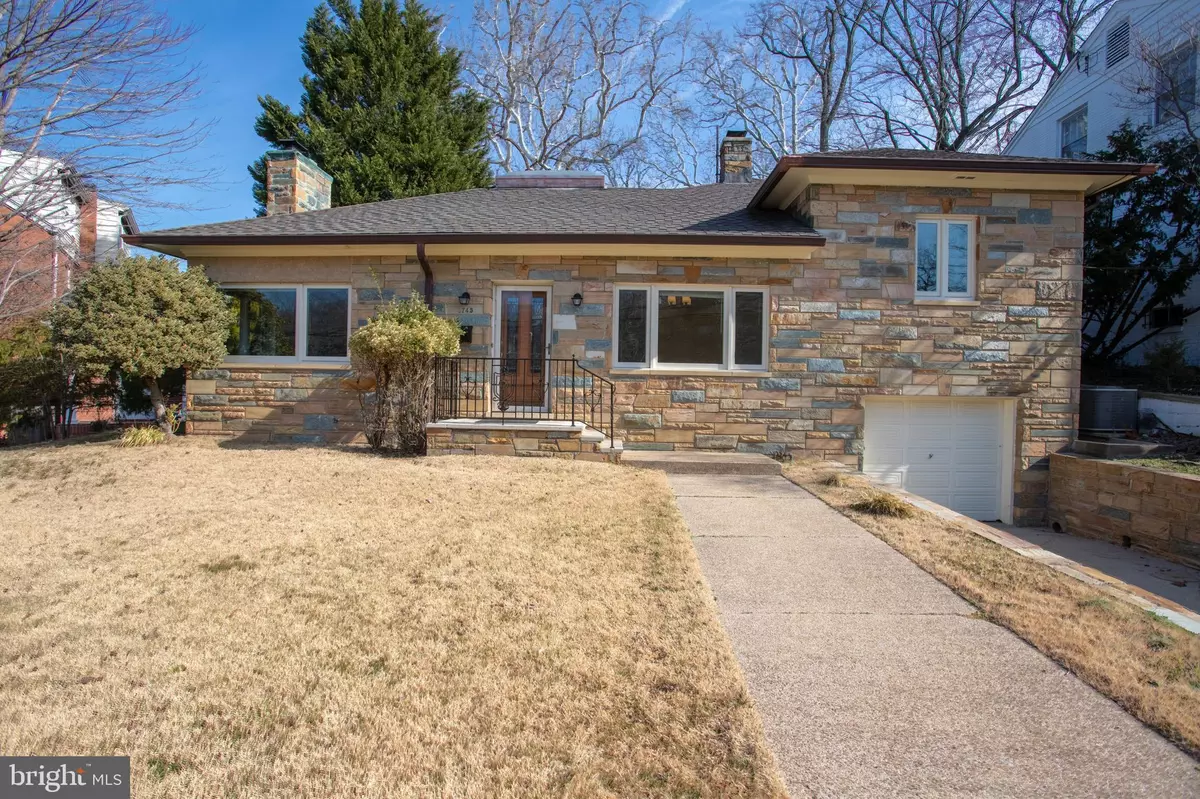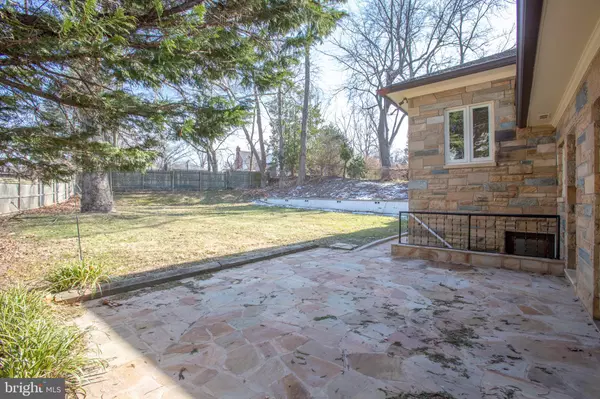$1,250,000
$1,250,000
For more information regarding the value of a property, please contact us for a free consultation.
4 Beds
2 Baths
2,234 SqFt
SOLD DATE : 02/28/2022
Key Details
Sold Price $1,250,000
Property Type Single Family Home
Sub Type Detached
Listing Status Sold
Purchase Type For Sale
Square Footage 2,234 sqft
Price per Sqft $559
Subdivision Chevy Chase
MLS Listing ID DCDC2034430
Sold Date 02/28/22
Style Split Level
Bedrooms 4
Full Baths 2
HOA Y/N N
Abv Grd Liv Area 1,749
Originating Board BRIGHT
Year Built 1950
Annual Tax Amount $7,841
Tax Year 2021
Lot Size 7,356 Sqft
Acres 0.17
Property Description
First time FOR SALE offering of this all stone detached 4 bedroom 2 bath single-family Chevy Chase, DC home with deep level lot. This single-family home is located in the sought-after LaFayette school district, with a choice of private clubs, Parks, diverse shopping and quick access to downtown D.C. and beltway. Even better: Time passes but this home never ages! The stonework is exceptional; the floor plan is not only comfortable but allows easy access from one room to another all the while providing the essentials. The living room's wood-burning fireplace creates quite an atmosphere; the exterior walls of the den are full view fixed panel doors with one operating middle door allowing you to enjoy your yard, year-round. The fully equipped kitchen is uniquely designed with everything right at your fingertips. The built-in breakfast bar doubles as a workspace. Pella doors in the bar area have been customized to allow separation between the kitchen and den or to make this area feel like one room. Direct access to the patio and rear yard from both rooms more than doubles the space for entertaining and creates a very desirable flow. The exterior floodlights and electrical receptacles allow your backyard use to extend into the evening. Bonus features include an oversize cedar closet room, top-level playroom with skylight and built-ins, lower-level recreation room with large picture window, fully tiled rec room bathroom with shower; The lower level's rear entrance leads directly to a walkway guiding you to the front. This lower level can provide private quarters for live-in help or those in need of their own access.. plus storage for tools and equipment. The deep rear yard is a wonderful play and/or entertainment area. Don't miss this opportunity to be the first owner outside the builder's family to own this custom-built home.
Location
State DC
County Washington
Zoning RESIDENTIAL
Direction Southwest
Rooms
Other Rooms Living Room, Dining Room, Bedroom 2, Bedroom 3, Bedroom 4, Kitchen, Den, Bedroom 1, 2nd Stry Fam Rm, Laundry, Other, Recreation Room, Bathroom 1, Bathroom 2
Basement Daylight, Partial, Fully Finished, Rear Entrance, Improved
Interior
Interior Features Built-Ins, Cedar Closet(s), Floor Plan - Traditional
Hot Water Natural Gas
Heating Hot Water, Radiator, Zoned, Programmable Thermostat
Cooling Central A/C
Flooring Terrazzo
Fireplaces Number 1
Fireplaces Type Marble
Equipment Built-In Microwave, Dishwasher, Disposal, Dryer - Electric, Energy Efficient Appliances, ENERGY STAR Refrigerator, Exhaust Fan, Icemaker, Oven - Self Cleaning, Oven - Double, Washer, Oven/Range - Electric, Stainless Steel Appliances, Stove, Surface Unit
Fireplace Y
Window Features Casement,Double Pane,Energy Efficient,Low-E,Screens,Vinyl Clad
Appliance Built-In Microwave, Dishwasher, Disposal, Dryer - Electric, Energy Efficient Appliances, ENERGY STAR Refrigerator, Exhaust Fan, Icemaker, Oven - Self Cleaning, Oven - Double, Washer, Oven/Range - Electric, Stainless Steel Appliances, Stove, Surface Unit
Heat Source Natural Gas
Laundry Lower Floor, Dryer In Unit, Washer In Unit
Exterior
Exterior Feature Patio(s)
Garage Spaces 2.0
Fence Partially
Utilities Available Cable TV, Phone, Natural Gas Available, Electric Available, Sewer Available, Water Available
Waterfront N
Water Access N
View Street
Roof Type Architectural Shingle
Street Surface Black Top
Accessibility 2+ Access Exits, >84\" Garage Door, Level Entry - Main
Porch Patio(s)
Road Frontage Public
Parking Type Driveway, Off Site
Total Parking Spaces 2
Garage N
Building
Lot Description Cleared, Private, Rear Yard
Story 3.5
Foundation Block, Crawl Space
Sewer Public Sewer
Water Public
Architectural Style Split Level
Level or Stories 3.5
Additional Building Above Grade, Below Grade
Structure Type Plaster Walls,Dry Wall
New Construction N
Schools
Elementary Schools Lafayette
Middle Schools Deal
High Schools Jackson-Reed
School District District Of Columbia Public Schools
Others
Senior Community No
Tax ID 2317//0807
Ownership Fee Simple
SqFt Source Assessor
Horse Property N
Special Listing Condition Standard
Read Less Info
Want to know what your home might be worth? Contact us for a FREE valuation!

Our team is ready to help you sell your home for the highest possible price ASAP

Bought with Edgardo R Suarez • Compass

"My job is to find and attract mastery-based agents to the office, protect the culture, and make sure everyone is happy! "






