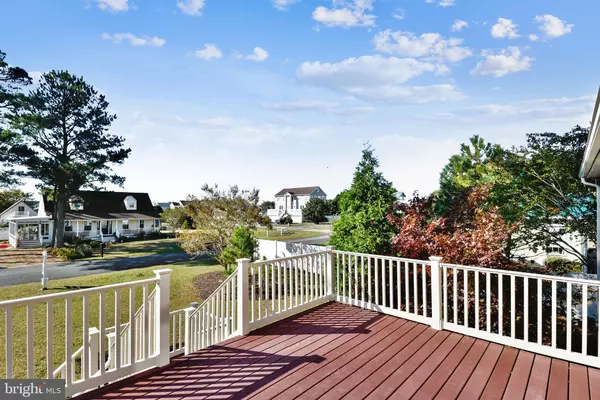$580,000
$610,000
4.9%For more information regarding the value of a property, please contact us for a free consultation.
4 Beds
3 Baths
2,300 SqFt
SOLD DATE : 02/28/2022
Key Details
Sold Price $580,000
Property Type Single Family Home
Sub Type Detached
Listing Status Sold
Purchase Type For Sale
Square Footage 2,300 sqft
Price per Sqft $252
Subdivision Reservation
MLS Listing ID DESU2007984
Sold Date 02/28/22
Style Salt Box
Bedrooms 4
Full Baths 3
HOA Y/N N
Abv Grd Liv Area 2,300
Originating Board BRIGHT
Year Built 2004
Annual Tax Amount $1,272
Tax Year 2021
Lot Size 0.270 Acres
Acres 0.27
Lot Dimensions 80.00 x 148.00
Property Description
Best value in Ocean View! Get the space you desire inside and out as you visit this well-loved 4-bedroom 3-bath mostly furnished home in the tranquil community of the Reservation. Tucked away from the busy roads, this private sanctuary is perfect for a large family, or as a rental, for those that want the experiences of both beach and bayside living. On the main level, the large inviting living area connects to the dining room ready for family dinners & game nights. Adjacent, the large kitchen with a center island boasts cabinets and countertops galore complete with kitchen accessories making this home practically move-in ready! Space for a kitchen table in front of a double sliding door leads out to a huge deck overlooking the oversized fenced yard. Enjoy the privacy of this outdoor space for years to come as it is backed by the protected lands of the James Farm Preserve. The main floor includes two bedrooms with large walk-in closets and a full bath along with laundry facilities. Upstairs, the huge primary bedroom, with bath, provides views of the wetlands northeast toward the Indian River Bridge. The second large bedroom upstairs could also be used as a living area creating an expansive master suite. Both rooms access a large storage area. The ground level includes an oversized garage with access to a large unfinished space where you will find another full bath. Imagine the possibilities-- game room, or even a mancave! Outside-- add a pool to the already fenced yard. The backyard gate gives you direct access to the nature trails of the preserve. Enjoy no HOA/fees plus easy access to grocery, hardware, gas, and other nearby stores; walking distance to the Bethany Tennis Club and to the Preserves bayside recreational amenities, bayside boardwalk, and abundant nature trails; and only 4-miles to downtown Bethany Beach.
Location
State DE
County Sussex
Area Baltimore Hundred (31001)
Zoning MR
Direction South
Rooms
Basement Garage Access, Outside Entrance, Poured Concrete, Rear Entrance, Space For Rooms, Front Entrance
Main Level Bedrooms 2
Interior
Interior Features Carpet, Ceiling Fan(s), Dining Area, Floor Plan - Traditional, Kitchen - Island, Window Treatments, Wood Floors, Kitchen - Table Space, Pantry, Walk-in Closet(s)
Hot Water Electric
Heating Heat Pump(s)
Cooling Central A/C
Flooring Carpet, Hardwood, Vinyl
Equipment Dishwasher, Disposal, Dryer - Electric, Microwave, Refrigerator, Stainless Steel Appliances, Washer, Water Heater
Furnishings Partially
Fireplace N
Appliance Dishwasher, Disposal, Dryer - Electric, Microwave, Refrigerator, Stainless Steel Appliances, Washer, Water Heater
Heat Source Electric
Laundry Main Floor
Exterior
Garage Basement Garage, Garage - Front Entry, Garage Door Opener, Inside Access
Garage Spaces 6.0
Fence Fully, Rear
Waterfront N
Water Access N
View Water, Trees/Woods
Accessibility None
Parking Type Attached Garage, Driveway, On Street
Attached Garage 1
Total Parking Spaces 6
Garage Y
Building
Lot Description Backs - Parkland, Backs to Trees, Front Yard, Rear Yard
Story 3
Foundation Concrete Perimeter, Slab
Sewer Public Sewer
Water Well
Architectural Style Salt Box
Level or Stories 3
Additional Building Above Grade
New Construction N
Schools
School District Indian River
Others
Pets Allowed Y
Senior Community No
Tax ID 134-09.00-589.00
Ownership Fee Simple
SqFt Source Assessor
Acceptable Financing Cash, Conventional
Listing Terms Cash, Conventional
Financing Cash,Conventional
Special Listing Condition Standard
Pets Description No Pet Restrictions
Read Less Info
Want to know what your home might be worth? Contact us for a FREE valuation!

Our team is ready to help you sell your home for the highest possible price ASAP

Bought with Dustin Oldfather • Compass

"My job is to find and attract mastery-based agents to the office, protect the culture, and make sure everyone is happy! "






