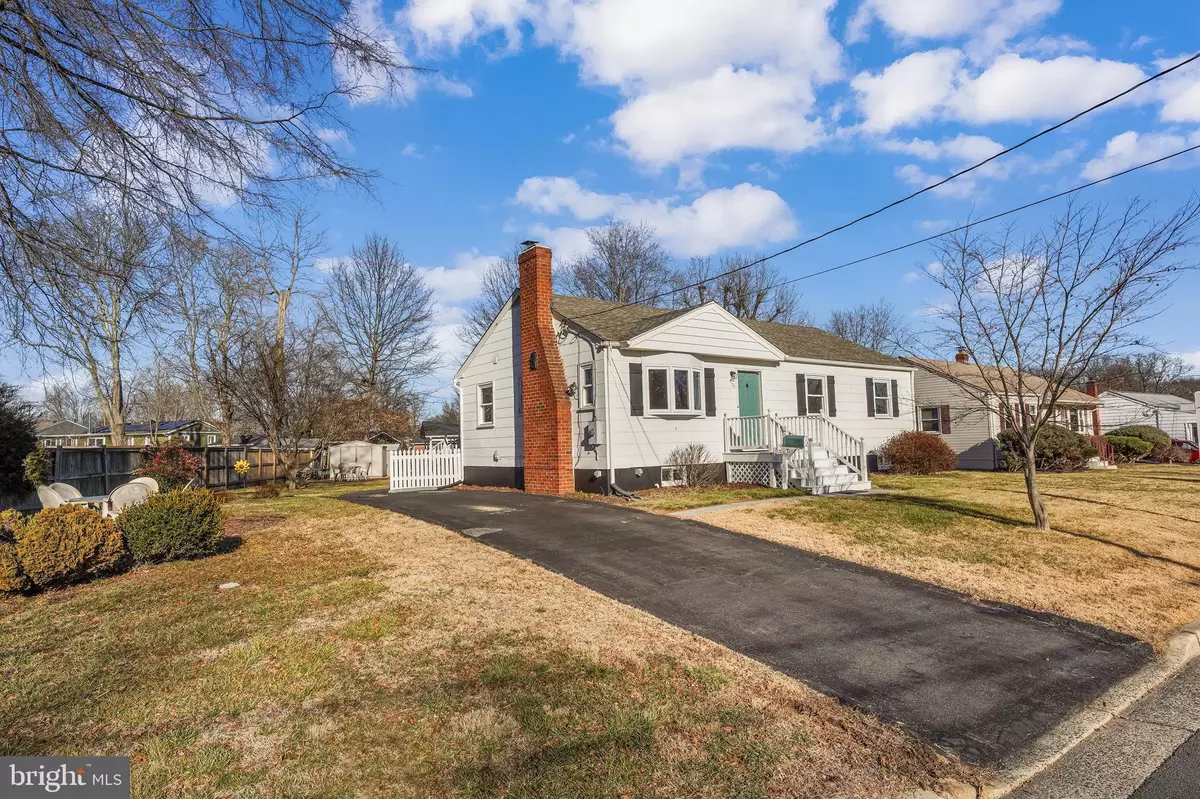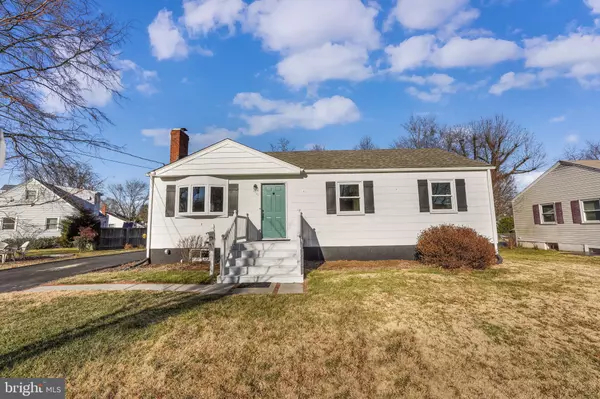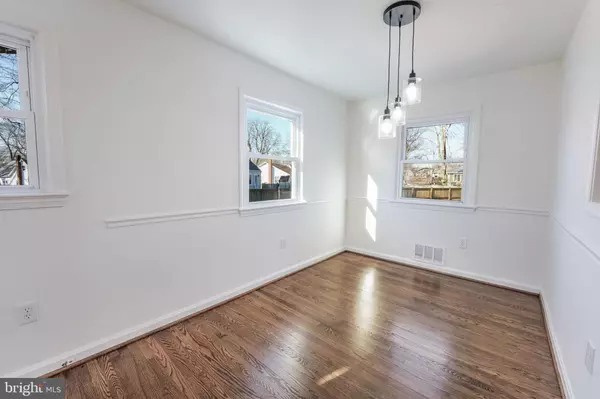$575,000
$575,000
For more information regarding the value of a property, please contact us for a free consultation.
3 Beds
2 Baths
1,808 SqFt
SOLD DATE : 02/25/2022
Key Details
Sold Price $575,000
Property Type Single Family Home
Sub Type Detached
Listing Status Sold
Purchase Type For Sale
Square Footage 1,808 sqft
Price per Sqft $318
Subdivision Maple Hill
MLS Listing ID VAFC2001170
Sold Date 02/25/22
Style Ranch/Rambler
Bedrooms 3
Full Baths 2
HOA Y/N N
Abv Grd Liv Area 1,208
Originating Board BRIGHT
Year Built 1953
Annual Tax Amount $5,096
Tax Year 2021
Lot Size 10,812 Sqft
Acres 0.25
Property Description
Welcome Home! Make this beautiful, updated home your home. With gleaming hardwoods on the main (refinished last week!) and beautiful white walls, new lighting, and a wood burning fireplace, this cozy home could be your forever home. Pretty updates like black lighting and door knobs, and mosaic black and white tile at the hearth look great with the white walls in this sunny home. The kitchen has 42 inch cabinets, a new range, hood and dishwasher and a newer refrigerator. The bedrooms are sunny with closets and the main bath has a new vanity. Just past the picture window you'll find the sunroom with a vaulted ceiling, brand new carpet and windows all around. This sunroom has new AC unit as well. In the basement there is an additional space for an office/craft room and also a recreation area, and a full bath on the finished side. The unfinished side of the basement there is a work bench built in, lots of open shelving, and a laundry area. Note that the washing machine will convey as-is.
Location
State VA
County Fairfax City
Zoning RH
Rooms
Other Rooms Living Room, Dining Room, Bedroom 2, Bedroom 3, Kitchen, Bedroom 1, Study, Sun/Florida Room, Laundry, Recreation Room, Workshop, Bathroom 2, Full Bath
Basement Connecting Stairway, Full, Heated, Interior Access, Partially Finished, Windows, Workshop
Main Level Bedrooms 3
Interior
Interior Features Ceiling Fan(s), Combination Dining/Living, Dining Area, Entry Level Bedroom, Floor Plan - Traditional, Formal/Separate Dining Room, Tub Shower, Wood Floors
Hot Water Electric
Heating Forced Air
Cooling Central A/C
Flooring Hardwood, Carpet, Tile/Brick
Fireplaces Number 1
Equipment Dishwasher, Disposal, Dryer, Oven/Range - Electric, Refrigerator, Range Hood, Stainless Steel Appliances, Washer, Water Heater
Appliance Dishwasher, Disposal, Dryer, Oven/Range - Electric, Refrigerator, Range Hood, Stainless Steel Appliances, Washer, Water Heater
Heat Source Oil
Exterior
Garage Spaces 2.0
Waterfront N
Water Access N
Accessibility None
Parking Type Off Street
Total Parking Spaces 2
Garage N
Building
Story 2
Foundation Other
Sewer Public Sewer
Water Public
Architectural Style Ranch/Rambler
Level or Stories 2
Additional Building Above Grade, Below Grade
New Construction N
Schools
School District Fairfax County Public Schools
Others
Senior Community No
Tax ID 57 4 08 040
Ownership Fee Simple
SqFt Source Assessor
Acceptable Financing Cash, Conventional, FHA, VA
Listing Terms Cash, Conventional, FHA, VA
Financing Cash,Conventional,FHA,VA
Special Listing Condition Standard
Read Less Info
Want to know what your home might be worth? Contact us for a FREE valuation!

Our team is ready to help you sell your home for the highest possible price ASAP

Bought with Cindy D Wang • E/Star Realty

"My job is to find and attract mastery-based agents to the office, protect the culture, and make sure everyone is happy! "






