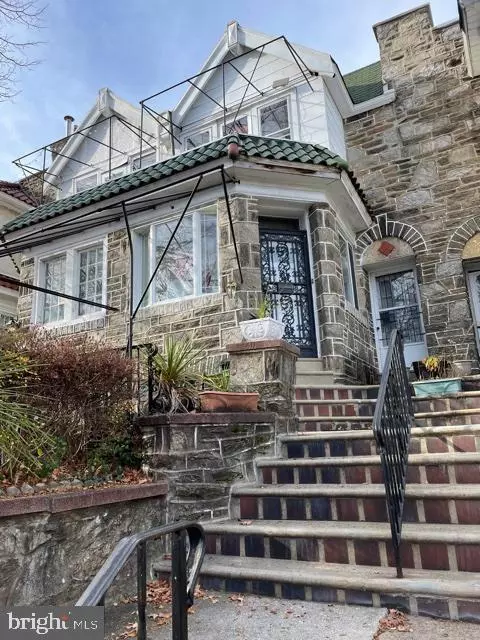$190,000
$189,000
0.5%For more information regarding the value of a property, please contact us for a free consultation.
3 Beds
1 Bath
1,536 SqFt
SOLD DATE : 02/22/2022
Key Details
Sold Price $190,000
Property Type Townhouse
Sub Type Interior Row/Townhouse
Listing Status Sold
Purchase Type For Sale
Square Footage 1,536 sqft
Price per Sqft $123
Subdivision Mt Airy (East)
MLS Listing ID PAPH2057278
Sold Date 02/22/22
Style Traditional
Bedrooms 3
Full Baths 1
HOA Y/N N
Abv Grd Liv Area 1,536
Originating Board BRIGHT
Year Built 1925
Annual Tax Amount $1,853
Tax Year 2021
Lot Size 1,600 Sqft
Acres 0.04
Lot Dimensions 16.00 x 100.00
Property Description
Wonderful opportunity to make this solid, large 3-bedroom home your own! Good bones and wonderful location. Needs TLC / updates but has many great features to work with including: hardwood floors, well-sized rooms with high ceilings, semi-finished basement, primary bedroom with balcony, foyer entry, front patio and front yard, rear driveway with entrance to 2-car garage.
Located just minutes from the Chestnut Hill-East Commuter line, Pleaseant Playground, Lovett Library & Mt Airy Shopping.
* Exterior Basement & garage doors cannot be unlocked -waiting for key replacement* You are able to enter the basement from the interior steps in kitchen
Both will be available for inspections
**Offers will be reviewed Thursday morning 1/13 **
Location
State PA
County Philadelphia
Area 19119 (19119)
Zoning RSA5
Rooms
Basement Partially Finished, Outside Entrance
Main Level Bedrooms 3
Interior
Interior Features Formal/Separate Dining Room, Floor Plan - Traditional, Wood Floors
Hot Water Natural Gas
Heating Radiant
Cooling None
Heat Source Natural Gas
Exterior
Garage Garage - Rear Entry
Garage Spaces 4.0
Waterfront N
Water Access N
Accessibility None
Parking Type Attached Garage, Driveway, On Street
Attached Garage 2
Total Parking Spaces 4
Garage Y
Building
Lot Description Front Yard
Story 2
Foundation Brick/Mortar
Sewer Public Sewer
Water Public
Architectural Style Traditional
Level or Stories 2
Additional Building Above Grade, Below Grade
New Construction N
Schools
School District The School District Of Philadelphia
Others
Pets Allowed Y
Senior Community No
Tax ID 222035400
Ownership Fee Simple
SqFt Source Assessor
Acceptable Financing Cash, Conventional
Horse Property N
Listing Terms Cash, Conventional
Financing Cash,Conventional
Special Listing Condition Standard
Pets Description Cats OK, Dogs OK
Read Less Info
Want to know what your home might be worth? Contact us for a FREE valuation!

Our team is ready to help you sell your home for the highest possible price ASAP

Bought with Jibri Bond • Peters Gordon Realty Inc

"My job is to find and attract mastery-based agents to the office, protect the culture, and make sure everyone is happy! "






