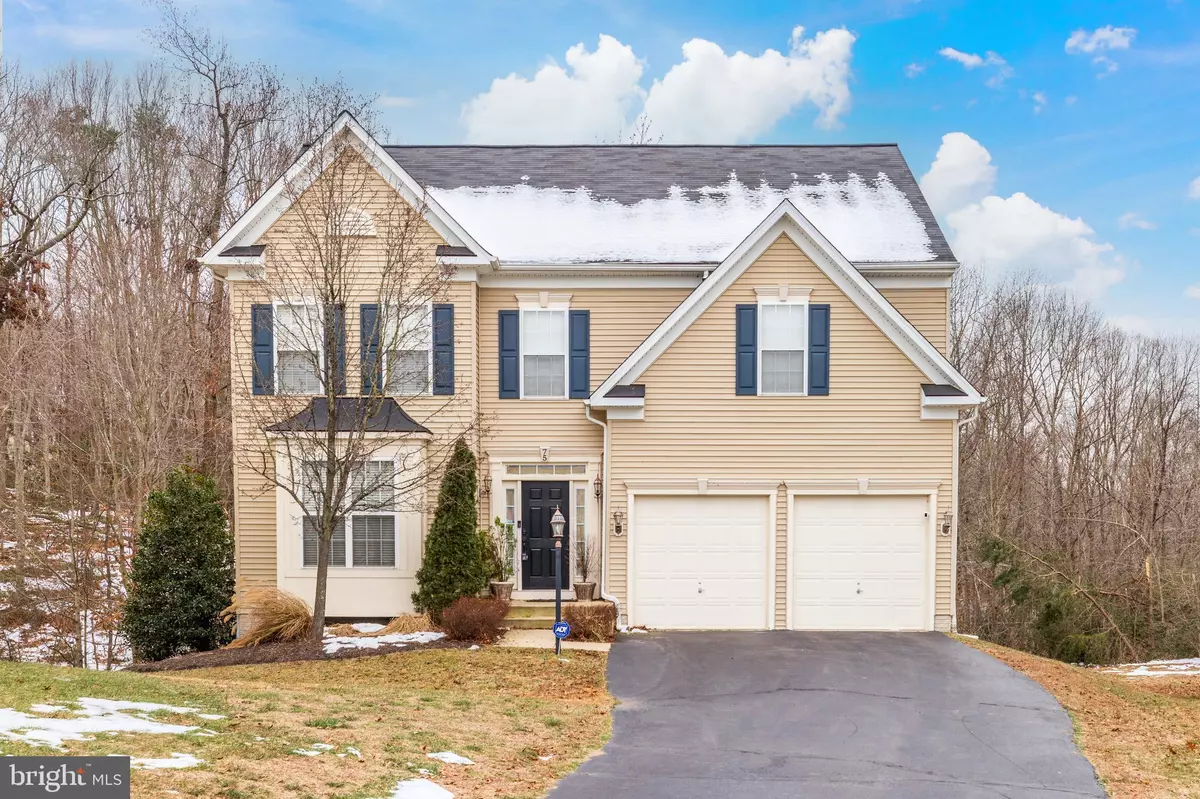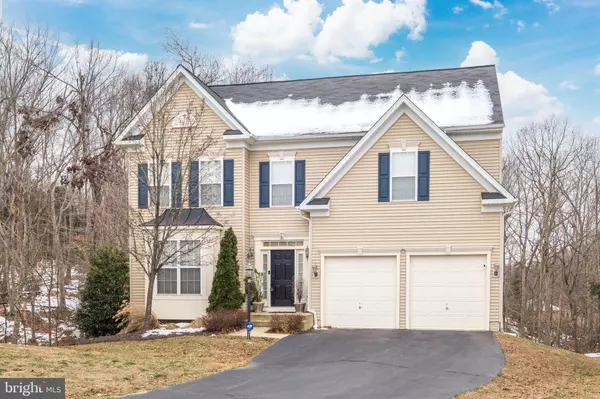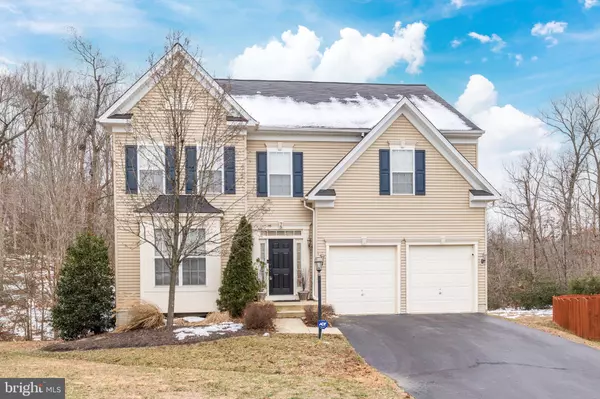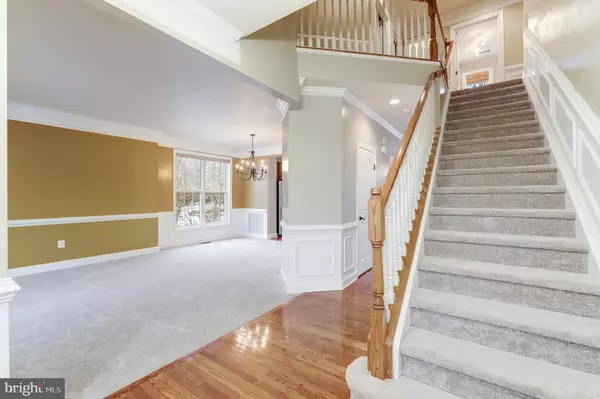$497,000
$489,900
1.4%For more information regarding the value of a property, please contact us for a free consultation.
4 Beds
4 Baths
4,606 SqFt
SOLD DATE : 02/14/2022
Key Details
Sold Price $497,000
Property Type Single Family Home
Sub Type Detached
Listing Status Sold
Purchase Type For Sale
Square Footage 4,606 sqft
Price per Sqft $107
Subdivision Cambridge Crossing
MLS Listing ID VAST2006490
Sold Date 02/14/22
Style Traditional
Bedrooms 4
Full Baths 3
Half Baths 1
HOA Fees $60/mo
HOA Y/N Y
Abv Grd Liv Area 3,662
Originating Board BRIGHT
Year Built 2009
Annual Tax Amount $3,286
Tax Year 2020
Lot Size 9,574 Sqft
Acres 0.22
Property Description
Welcome Home!! This beautiful 4 BR 3.5 BA SFH, nestled in a Culdesac, is ready and waiting for you. Freshly painted, with refinished hardwood floors and new carpet throughout the home. Boasting high end finishes and plenty of natural light, this home does not disappoint. The kitchen is equipped with stainless steel appliances, corian countertops and an updated backsplash. There's a new landscape rock patio under the deck, which has just been refinished, perfect for outdoor entertaining this coming Spring season. Backed to the woods, so privacy is no concern. Only minutes away from the interstate and VRE.
Don't Wait!! Schedule your tour today!
Please adhere to the CDC Covid guidlines, limiting the amount of people in the home at one time. Please wear your mask and utilize foot coverings provided.
Disclosure..Home is equipped with camera recording systems inside and outside of property.
Location
State VA
County Stafford
Zoning R1
Rooms
Basement Full
Main Level Bedrooms 4
Interior
Interior Features Ceiling Fan(s)
Hot Water Electric
Heating Heat Pump(s)
Cooling Central A/C
Flooring Wood
Equipment Microwave, Dishwasher, Disposal, Refrigerator, Stove
Appliance Microwave, Dishwasher, Disposal, Refrigerator, Stove
Heat Source Electric
Laundry Dryer In Unit, Washer In Unit
Exterior
Exterior Feature Deck(s)
Garage Garage Door Opener
Garage Spaces 2.0
Waterfront N
Water Access N
Roof Type Shingle,Composite
Accessibility None
Porch Deck(s)
Parking Type Attached Garage
Attached Garage 2
Total Parking Spaces 2
Garage Y
Building
Story 2
Foundation Other
Sewer Public Sewer
Water Public
Architectural Style Traditional
Level or Stories 2
Additional Building Above Grade, Below Grade
New Construction N
Schools
Elementary Schools Falmouth
Middle Schools Edward E. Drew
High Schools Stafford
School District Stafford County Public Schools
Others
Senior Community No
Tax ID 46R 1 42
Ownership Fee Simple
SqFt Source Estimated
Security Features Electric Alarm
Acceptable Financing Cash, Conventional, Other
Listing Terms Cash, Conventional, Other
Financing Cash,Conventional,Other
Special Listing Condition Standard
Read Less Info
Want to know what your home might be worth? Contact us for a FREE valuation!

Our team is ready to help you sell your home for the highest possible price ASAP

Bought with Stephanie S Crist • Redfin Corporation

"My job is to find and attract mastery-based agents to the office, protect the culture, and make sure everyone is happy! "






