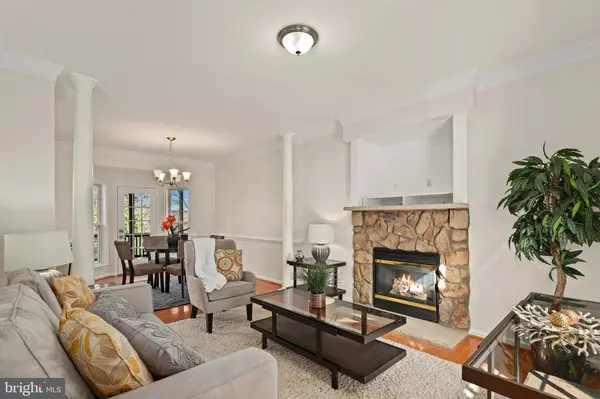$530,000
$525,000
1.0%For more information regarding the value of a property, please contact us for a free consultation.
4 Beds
4 Baths
2,496 SqFt
SOLD DATE : 02/14/2022
Key Details
Sold Price $530,000
Property Type Single Family Home
Sub Type Detached
Listing Status Sold
Purchase Type For Sale
Square Footage 2,496 sqft
Price per Sqft $212
Subdivision Bells Run
MLS Listing ID VAST2005130
Sold Date 02/14/22
Style Traditional
Bedrooms 4
Full Baths 3
Half Baths 1
HOA Fees $46/qua
HOA Y/N Y
Abv Grd Liv Area 1,896
Originating Board BRIGHT
Year Built 2002
Annual Tax Amount $3,541
Tax Year 2021
Lot Size 9,104 Sqft
Acres 0.21
Property Description
Back on the market - if you missed this great home the first time, now is your chance! Gorgeous brick-front Colonial situated at the end of a cul-de-sac in Bell's Run. Gleaming hardwood floors on the main level with stately columns between the Family Room and Dining area, elegant trimwork, and freshly painted interior. Enjoy sitting in front of the stone fireplace in your Family Room, cooking in your spacious Kitchen with stainless steel appliances, and gathering in your Dining area that opens to the screened in deck. Granite countertops and walk-in pantry are nice features of this Kitchen as well. The deck expands to two tiers, so there is plenty of room for entertaining. There are four Bedrooms on the upper level. The Primary Bedroom has a vaulted ceiling with ceiling fan, a huge walk in closet, and a very spacious luxury Bathroom. The laundry room is located on this level too. The fully finished Basement has a wet bar and fireplace in the Rec Room, a full Bathroom, and a walkout to the backyard. This home is in a great location and move-in ready!
Location
State VA
County Stafford
Zoning R2
Rooms
Basement Walkout Level, Interior Access
Interior
Interior Features Ceiling Fan(s), Pantry, Wet/Dry Bar, Primary Bath(s), Soaking Tub, Stall Shower, Wood Floors, Carpet, Dining Area, Breakfast Area, Crown Moldings, Chair Railings, Recessed Lighting, Walk-in Closet(s)
Hot Water Natural Gas
Heating Forced Air
Cooling Central A/C
Equipment Dishwasher, Disposal, Stove, Microwave, Refrigerator
Appliance Dishwasher, Disposal, Stove, Microwave, Refrigerator
Heat Source Natural Gas
Laundry Upper Floor
Exterior
Exterior Feature Deck(s), Patio(s)
Garage Garage - Front Entry
Garage Spaces 2.0
Waterfront N
Water Access N
Accessibility Other
Porch Deck(s), Patio(s)
Parking Type Attached Garage, Driveway
Attached Garage 2
Total Parking Spaces 2
Garage Y
Building
Story 3
Foundation Other
Sewer Public Sewer
Water Public
Architectural Style Traditional
Level or Stories 3
Additional Building Above Grade, Below Grade
New Construction N
Schools
School District Stafford County Public Schools
Others
Senior Community No
Tax ID 30Z 1 1
Ownership Fee Simple
SqFt Source Assessor
Special Listing Condition Standard
Read Less Info
Want to know what your home might be worth? Contact us for a FREE valuation!

Our team is ready to help you sell your home for the highest possible price ASAP

Bought with William H DePugh Jr. • CENTURY 21 New Millennium

"My job is to find and attract mastery-based agents to the office, protect the culture, and make sure everyone is happy! "






