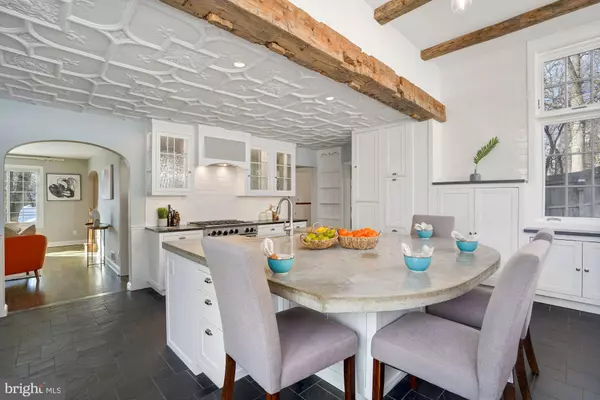$1,475,000
$1,375,000
7.3%For more information regarding the value of a property, please contact us for a free consultation.
3 Beds
4 Baths
2,643 SqFt
SOLD DATE : 02/14/2022
Key Details
Sold Price $1,475,000
Property Type Single Family Home
Sub Type Detached
Listing Status Sold
Purchase Type For Sale
Square Footage 2,643 sqft
Price per Sqft $558
Subdivision Chevy Chase
MLS Listing ID DCDC2028414
Sold Date 02/14/22
Style Cape Cod
Bedrooms 3
Full Baths 4
HOA Y/N N
Abv Grd Liv Area 2,092
Originating Board BRIGHT
Year Built 1952
Annual Tax Amount $7,968
Tax Year 2021
Lot Size 8,343 Sqft
Acres 0.19
Property Description
Storybook charm abounds in this Hawthorne Cape Cod! Imagineenjoying your morning coffee in the exquisite kitchen with hand hewn exposed beam ceilings and floor to ceiling windows overlooking a private backyard oasis. The home features over 3000 square feet of finished living space with high end finishes. The owners suite enjoys soaring vaulted ceilings, a sitting area and a spa-like ensuite bathroom with a classic clawfoot soaking tub. Recently installed and extensive hardscaping and landscaping are featured in both the front and back yards. The flagstone patio is the perfect place to relax and enjoy the terraced rear yard with mature trees and functional outdoorarea. The lower level features tons of living and storage space, a renovated full bath and a generously sized 1 car garage. This home was crafted with an eye for detail and the level of character is evident throughout. The neighborhood borders Chevy Chase, MD, and is bounded by Pinehurst Tributary to the south, Western Avenue to the northwest, and Rock Creek Park to the east,and a short walk to MeadowbrookPark. It's an ideal location for DC living and also enjoying the quiet side of nature.
Location
State DC
County Washington
Direction West
Rooms
Other Rooms Living Room, Primary Bedroom, Bedroom 2, Kitchen, Family Room, Foyer, Bedroom 1, Sun/Florida Room, Mud Room, Utility Room, Bathroom 1, Bathroom 2, Bathroom 3, Primary Bathroom
Basement Side Entrance, Heated, Daylight, Partial, Improved, Partially Finished, Windows
Main Level Bedrooms 1
Interior
Interior Features Kitchen - Gourmet, Combination Kitchen/Dining, Kitchen - Eat-In, Primary Bath(s), Entry Level Bedroom, Wood Floors, Built-Ins, Chair Railings, Upgraded Countertops, Wainscotting, Breakfast Area, Dining Area, Exposed Beams, Kitchen - Island, Kitchen - Table Space, Pantry, Soaking Tub, Wood Stove, Window Treatments, Stall Shower
Hot Water Natural Gas
Heating Forced Air
Cooling Central A/C
Flooring Hardwood, Tile/Brick, Stone
Fireplaces Number 2
Fireplaces Type Mantel(s), Fireplace - Glass Doors, Wood
Equipment Dishwasher, Disposal, Exhaust Fan, Refrigerator, Six Burner Stove, Washer, Stainless Steel Appliances, Dryer, Range Hood, Stove, Oven/Range - Gas
Fireplace Y
Appliance Dishwasher, Disposal, Exhaust Fan, Refrigerator, Six Burner Stove, Washer, Stainless Steel Appliances, Dryer, Range Hood, Stove, Oven/Range - Gas
Heat Source Natural Gas
Laundry Basement
Exterior
Exterior Feature Patio(s)
Garage Garage - Front Entry, Basement Garage, Inside Access
Garage Spaces 1.0
Fence Rear, Privacy
Utilities Available Natural Gas Available, Electric Available, Cable TV
Waterfront N
Water Access N
View Trees/Woods, Garden/Lawn
Roof Type Composite
Accessibility None
Porch Patio(s)
Parking Type Attached Garage
Attached Garage 1
Total Parking Spaces 1
Garage Y
Building
Story 3
Foundation Other
Sewer Public Sewer
Water Public
Architectural Style Cape Cod
Level or Stories 3
Additional Building Above Grade, Below Grade
Structure Type Beamed Ceilings,Plaster Walls,Cathedral Ceilings
New Construction N
Schools
Elementary Schools Lafayette
Middle Schools Deal
High Schools Jackson-Reed
School District District Of Columbia Public Schools
Others
Senior Community No
Tax ID 2384//0830
Ownership Fee Simple
SqFt Source Assessor
Special Listing Condition Standard
Read Less Info
Want to know what your home might be worth? Contact us for a FREE valuation!

Our team is ready to help you sell your home for the highest possible price ASAP

Bought with Nelson G Marban • Washington Fine Properties, LLC

"My job is to find and attract mastery-based agents to the office, protect the culture, and make sure everyone is happy! "






