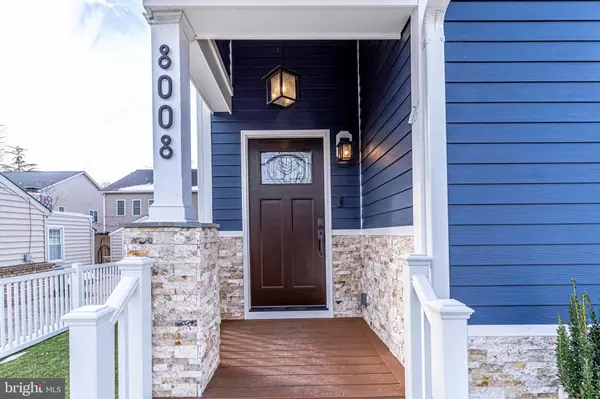$1,250,000
$1,249,000
0.1%For more information regarding the value of a property, please contact us for a free consultation.
5 Beds
6 Baths
4,828 SqFt
SOLD DATE : 02/08/2022
Key Details
Sold Price $1,250,000
Property Type Single Family Home
Sub Type Detached
Listing Status Sold
Purchase Type For Sale
Square Footage 4,828 sqft
Price per Sqft $258
Subdivision Hollin Hall Village
MLS Listing ID VAFX2040486
Sold Date 02/08/22
Style Colonial,Craftsman
Bedrooms 5
Full Baths 5
Half Baths 1
HOA Y/N N
Abv Grd Liv Area 3,600
Originating Board BRIGHT
Year Built 2018
Annual Tax Amount $11,928
Tax Year 2021
Lot Size 6,165 Sqft
Acres 0.14
Property Description
In like new condition in sought after Hollin Hall! Custom built in 2018, this spacious home offers over 5000 finished square feet across 4 fully finished levels- including a RARE MAIN LEVEL BEDROOM with attached full bath!! (may also be used as an office) 5 total bedrooms, 5/1 baths + loft. An open concept main level with 5-inch hand scraped hickory hardwood flooring walks out onto beautiful brick patio in private backyard. Your dream kitchen with white cabinetry, GE Cafe slate appliances, tile backsplash, under cabinet lighting, and Kohler Whitehaven farm sink!
The kitchen opens up into the family room which features a stacked stone fireplace, exposed beams, and transoms on all windows and doors bringing in even more natural light.
The generously sized primary suite is fitted for the perfect escape featuring 4 closets, a sitting room, a tray ceiling, and a luxurious attached bathroom with a cast iron Kohler soaking tub!
The Walk out fully finished finished basement with bedroom & wet bar, family room, and space for a gym.
And lastly the upper level loft for private relaxation, movie night, office, gym, or in-law-suite and finished storage.
The yard is professionally landscaped with lighting, luxury vinyl privacy fence, and an 8 zone irrigation system.
Additional thoughtful upgrades include: Frameless glass shower doors in all bathrooms, furniture grade vanities, quality tile taken to ceiling, Baldwin Prestige hardware, cast iron Kohler tub, comfort height toilets, solid core doors, enamel tubs, and reclaimed mahogany beams from Northern Michigan on main level.
Walk to local pool and shopping center.
Offers due Sunday, 1/16 at 6 PM
Location
State VA
County Fairfax
Zoning 130
Rooms
Other Rooms Dining Room, Primary Bedroom, Bedroom 2, Bedroom 3, Bedroom 4, Kitchen, Family Room, Bedroom 1, Exercise Room, Laundry, Loft, Mud Room, Office, Recreation Room, Storage Room, Primary Bathroom, Full Bath, Half Bath
Basement Full
Main Level Bedrooms 1
Interior
Interior Features Breakfast Area, Built-Ins, Carpet, Ceiling Fan(s), Combination Dining/Living, Combination Kitchen/Dining, Combination Kitchen/Living, Crown Moldings, Dining Area, Exposed Beams, Family Room Off Kitchen, Floor Plan - Open, Kitchen - Island, Pantry, Primary Bath(s), Recessed Lighting, Soaking Tub, Upgraded Countertops, Walk-in Closet(s), Wet/Dry Bar, Window Treatments, Entry Level Bedroom, Sprinkler System, Wood Floors
Hot Water Natural Gas, Instant Hot Water
Heating Forced Air, Energy Star Heating System
Cooling Central A/C, Ceiling Fan(s), Zoned
Flooring Hardwood, Partially Carpeted, Ceramic Tile
Fireplaces Number 1
Fireplaces Type Mantel(s), Stone, Screen, Gas/Propane, Corner
Equipment Built-In Microwave, Dishwasher, Disposal, Exhaust Fan, Icemaker, Oven/Range - Gas, Refrigerator, Built-In Range, Six Burner Stove, Water Heater - High-Efficiency, Water Heater - Tankless
Fireplace Y
Window Features Sliding,Screens,Double Hung,Double Pane,Energy Efficient
Appliance Built-In Microwave, Dishwasher, Disposal, Exhaust Fan, Icemaker, Oven/Range - Gas, Refrigerator, Built-In Range, Six Burner Stove, Water Heater - High-Efficiency, Water Heater - Tankless
Heat Source Natural Gas
Laundry Upper Floor
Exterior
Exterior Feature Patio(s)
Garage Garage - Front Entry, Garage Door Opener, Inside Access
Garage Spaces 5.0
Fence Fully, Privacy, Vinyl
Waterfront N
Water Access N
Roof Type Architectural Shingle
Accessibility None
Porch Patio(s)
Parking Type Attached Garage, Driveway
Attached Garage 2
Total Parking Spaces 5
Garage Y
Building
Lot Description Front Yard, Landscaping, Rear Yard
Story 4
Foundation Concrete Perimeter
Sewer Public Sewer
Water Public
Architectural Style Colonial, Craftsman
Level or Stories 4
Additional Building Above Grade, Below Grade
Structure Type 9'+ Ceilings
New Construction N
Schools
Elementary Schools Waynewood
Middle Schools Sandburg
High Schools West Potomac
School District Fairfax County Public Schools
Others
Senior Community No
Tax ID 1022 03 0035A
Ownership Fee Simple
SqFt Source Assessor
Security Features Security System
Acceptable Financing Cash, Conventional, VA
Listing Terms Cash, Conventional, VA
Financing Cash,Conventional,VA
Special Listing Condition Standard
Read Less Info
Want to know what your home might be worth? Contact us for a FREE valuation!

Our team is ready to help you sell your home for the highest possible price ASAP

Bought with Paige Patterson • TTR Sotheby's International Realty

"My job is to find and attract mastery-based agents to the office, protect the culture, and make sure everyone is happy! "






