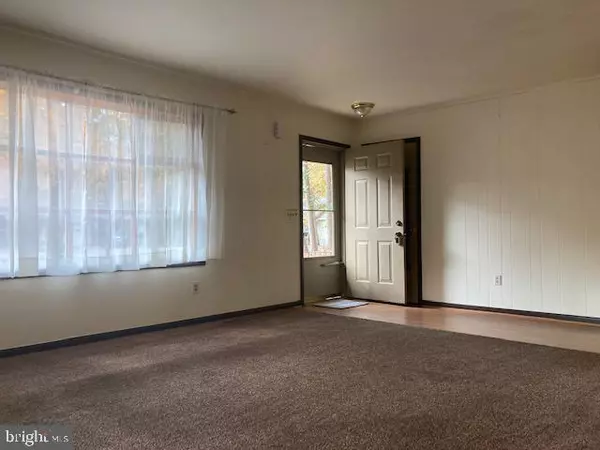$285,000
$285,000
For more information regarding the value of a property, please contact us for a free consultation.
3 Beds
2 Baths
1,744 SqFt
SOLD DATE : 01/14/2022
Key Details
Sold Price $285,000
Property Type Single Family Home
Sub Type Detached
Listing Status Sold
Purchase Type For Sale
Square Footage 1,744 sqft
Price per Sqft $163
Subdivision Ocean Pines - Huntington
MLS Listing ID MDWO2003684
Sold Date 01/14/22
Style Ranch/Rambler
Bedrooms 3
Full Baths 2
HOA Fees $83/ann
HOA Y/N Y
Abv Grd Liv Area 1,744
Originating Board BRIGHT
Year Built 1983
Annual Tax Amount $1,897
Tax Year 2021
Lot Size 0.278 Acres
Acres 0.28
Property Description
Welcome to 10 Starboard Court! Located in North Ocean Pines this detached rancher is located on a quiet cul-de-sac featuring a partly wooded level high and dry lot! The generously sized gravel driveway provides more than ample parking for the homeowner and guests! This home's main level living floor plan is perfect for your first home or a vacation getaway! Enter the spacious living room that has a wood burning stove to keep you cozy and warm on those winter nights as well as provide heat to the entire home! The large kitchen with ample cabinetry features a breakfast bar with additional counter space and is open to the dining room area. The sliding glass doors lead to an abundantly sized sunroom/Florida room and provides extra main level living space! The owners bedroom has a double door closet and leads to the owners full bath with stall shower. Both additional bedrooms are well sized and are complimented by an additional full hall bath with linen closet and tub/shower. The home will give you plenty of space for storage with pull down stairs accessible to the attic space! A whole house fan is present as well. The rear yard is level and has a large shed for all of your tools and outdoor equipment needs! Most windows have been updated and replaced in this home. This is a perfect opportunity to own a well sized home in the desirable community of Ocean Pines! If you are looking for a home that you can update and include your personal touches and design ideas, this is it! Solidly constructed throughout, come to 10 Starboard Court and create your picture perfect home or vacation getaway!
Location
State MD
County Worcester
Area Worcester Ocean Pines
Zoning R3
Rooms
Other Rooms Living Room, Dining Room, Primary Bedroom, Bedroom 2, Bedroom 3, Kitchen, Sun/Florida Room, Laundry, Bathroom 2, Primary Bathroom
Main Level Bedrooms 3
Interior
Interior Features Attic, Attic/House Fan, Breakfast Area, Carpet, Chair Railings, Dining Area, Entry Level Bedroom, Floor Plan - Traditional, Primary Bath(s), Stall Shower, Tub Shower, Wood Stove
Hot Water Electric
Heating Forced Air
Cooling Central A/C
Flooring Carpet, Laminated, Vinyl
Equipment Dishwasher, Disposal, Exhaust Fan, Oven - Self Cleaning, Oven/Range - Electric, Range Hood, Refrigerator, Washer, Water Heater
Furnishings No
Fireplace N
Window Features Bay/Bow,Double Hung,Double Pane,Replacement,Screens,Sliding,Vinyl Clad,Wood Frame
Appliance Dishwasher, Disposal, Exhaust Fan, Oven - Self Cleaning, Oven/Range - Electric, Range Hood, Refrigerator, Washer, Water Heater
Heat Source Electric
Laundry Main Floor, Has Laundry, Hookup, Washer In Unit
Exterior
Exterior Feature Enclosed
Garage Spaces 4.0
Utilities Available Cable TV, Under Ground
Amenities Available Baseball Field, Basketball Courts, Beach Club, Common Grounds, Community Center, Golf Course Membership Available, Jog/Walk Path, Marina/Marina Club, Library, Pool Mem Avail, Tot Lots/Playground, Tennis Courts, Boat Ramp
Waterfront N
Water Access N
Roof Type Asphalt
Accessibility None
Porch Enclosed
Parking Type Driveway
Total Parking Spaces 4
Garage N
Building
Lot Description Cul-de-sac, Landscaping, Level, No Thru Street, Rear Yard, Trees/Wooded
Story 1
Foundation Crawl Space, Block
Sewer Public Sewer
Water Public
Architectural Style Ranch/Rambler
Level or Stories 1
Additional Building Above Grade, Below Grade
Structure Type Dry Wall,Paneled Walls
New Construction N
Schools
Elementary Schools Showell
Middle Schools Stephen Decatur
High Schools Stephen Decatur
School District Worcester County Public Schools
Others
Pets Allowed Y
HOA Fee Include Common Area Maintenance
Senior Community No
Tax ID 03-063623
Ownership Fee Simple
SqFt Source Estimated
Acceptable Financing Cash, Conventional, FHA, VA
Listing Terms Cash, Conventional, FHA, VA
Financing Cash,Conventional,FHA,VA
Special Listing Condition Standard
Pets Description No Pet Restrictions
Read Less Info
Want to know what your home might be worth? Contact us for a FREE valuation!

Our team is ready to help you sell your home for the highest possible price ASAP

Bought with Pamela Wadler • ERA Martin Associates, Shamrock Division

"My job is to find and attract mastery-based agents to the office, protect the culture, and make sure everyone is happy! "






