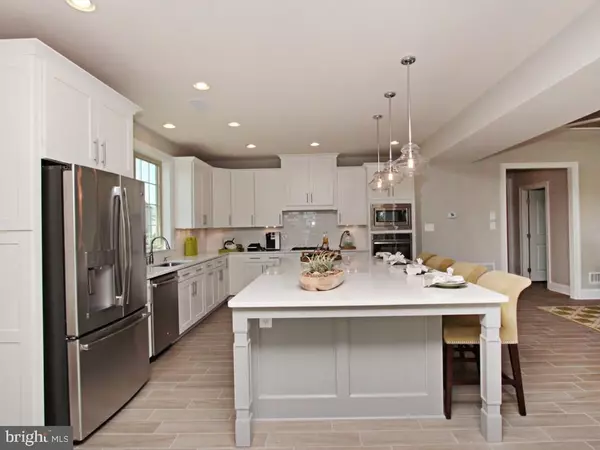$441,239
$419,990
5.1%For more information regarding the value of a property, please contact us for a free consultation.
3 Beds
3 Baths
3,200 SqFt
SOLD DATE : 01/30/2017
Key Details
Sold Price $441,239
Property Type Single Family Home
Sub Type Detached
Listing Status Sold
Purchase Type For Sale
Square Footage 3,200 sqft
Price per Sqft $137
Subdivision Bay Forest Club
MLS Listing ID 1001018280
Sold Date 01/30/17
Style Coastal
Bedrooms 3
Full Baths 2
Half Baths 1
Condo Fees $180
HOA Fees $267/ann
HOA Y/N Y
Abv Grd Liv Area 3,200
Originating Board SCAOR
Year Built 2016
Lot Size 8,712 Sqft
Acres 0.2
Property Description
Now introducing the Hamilton Place, the newest single family home in Bay Forest! Featuring an open floorplan with a coastal feel, double porches, gourmet kitchen with large island, up to 4 bedrooms with 1st floor owners suite, spacious loft and large storage closets. Decorative molding, designer lighting, granite countertops, stainless appliances, ceramic bathrooms and much more. Bay Forest offers 1st class amenities including a clubhouse with fitness center, outdoor pools, lazy river, tennis courts, putting green, walking trails, playgrounds, marina for kayaking and canoeing and a shuttle to Bethany Beach. Note: Onsite unlicensed sales people represent the seller only.
Location
State DE
County Sussex
Area Baltimore Hundred (31001)
Interior
Interior Features Attic, Kitchen - Island, Combination Kitchen/Dining, Combination Kitchen/Living, Pantry, Entry Level Bedroom
Hot Water Propane, Tankless
Heating Propane
Cooling Central A/C, Heat Pump(s)
Flooring Carpet, Hardwood, Tile/Brick
Equipment Cooktop, Dishwasher, Disposal, Exhaust Fan, Icemaker, Refrigerator, Microwave, Oven - Self Cleaning, Oven - Wall, Washer/Dryer Hookups Only, Water Heater, Water Heater - Tankless
Furnishings No
Fireplace N
Window Features Screens
Appliance Cooktop, Dishwasher, Disposal, Exhaust Fan, Icemaker, Refrigerator, Microwave, Oven - Self Cleaning, Oven - Wall, Washer/Dryer Hookups Only, Water Heater, Water Heater - Tankless
Heat Source Bottled Gas/Propane
Exterior
Exterior Feature Balcony
Garage Garage Door Opener
Amenities Available Basketball Courts, Community Center, Fitness Center, Jog/Walk Path, Marina/Marina Club, Tot Lots/Playground, Pool - Outdoor, Swimming Pool, Putting Green, Tennis Courts
Waterfront N
Water Access Y
View Lake, Pond
Roof Type Architectural Shingle
Porch Balcony
Parking Type Off Street, Driveway, Attached Garage
Garage Y
Building
Lot Description Landscaping, Partly Wooded
Story 2
Foundation Slab
Sewer Public Sewer
Water Private
Architectural Style Coastal
Level or Stories 2
Additional Building Above Grade
New Construction N
Schools
School District Indian River
Others
HOA Fee Include Lawn Maintenance
Tax ID 134-8.00-1161
Ownership Fee Simple
SqFt Source Estimated
Acceptable Financing Cash, Conventional
Listing Terms Cash, Conventional
Financing Cash,Conventional
Read Less Info
Want to know what your home might be worth? Contact us for a FREE valuation!

Our team is ready to help you sell your home for the highest possible price ASAP

Bought with VALERIE ELLENBERGER • Keller Williams Realty

"My job is to find and attract mastery-based agents to the office, protect the culture, and make sure everyone is happy! "






