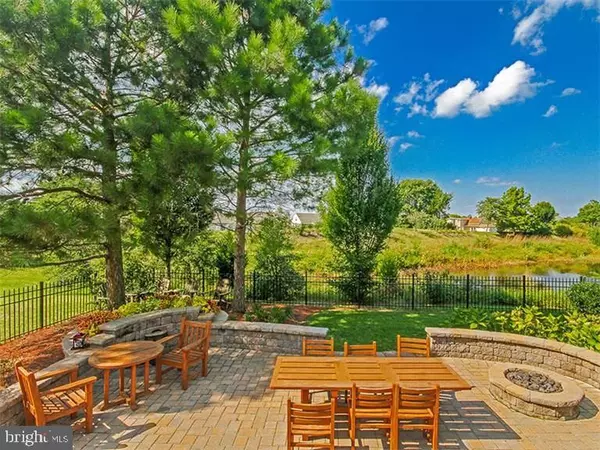$580,000
$599,900
3.3%For more information regarding the value of a property, please contact us for a free consultation.
7 Beds
5 Baths
3,600 SqFt
SOLD DATE : 04/30/2018
Key Details
Sold Price $580,000
Property Type Single Family Home
Sub Type Detached
Listing Status Sold
Purchase Type For Sale
Square Footage 3,600 sqft
Price per Sqft $161
Subdivision Bear Trap
MLS Listing ID 1001460234
Sold Date 04/30/18
Style Coastal
Bedrooms 7
Full Baths 5
HOA Fees $218/ann
HOA Y/N Y
Abv Grd Liv Area 3,600
Originating Board SCAOR
Year Built 2002
Annual Tax Amount $2,762
Lot Size 0.400 Acres
Acres 0.4
Property Description
Spectacular and rare 7 bedroom home with sought after location in popular community of Bear Trap. Over $70K in rental income. An investors dream, year round perfection or vacation home destination. Hardwood flooring, granite counters, new stainless steel appliances, gas fireplace, and built-in cabinets and wet bar. First floor bedroom includes ensuite bath with separate tile shower and soaking tub, double walk in closets. Second floor spacious master, with multiple guest rooms and 600sqft bonus room can be used as bedroom or media room. One of a kind outside space with private mature landscaping, brick paver courtyard and firepit with waterfall. Walk to outdoor pool, indoor pool, fitness, tennis, restaurant clubhouse and golf. This special home is one of a kind.
Location
State DE
County Sussex
Area Baltimore Hundred (31001)
Interior
Interior Features Attic, Kitchen - Island, Entry Level Bedroom, Ceiling Fan(s), WhirlPool/HotTub, Wet/Dry Bar, Window Treatments
Hot Water Propane
Heating Forced Air, Propane
Cooling Central A/C
Flooring Carpet, Hardwood, Tile/Brick
Fireplaces Number 1
Fireplaces Type Gas/Propane
Equipment Dishwasher, Disposal, Dryer - Electric, Icemaker, Refrigerator, Microwave, Oven/Range - Electric, Washer, Water Heater
Furnishings Yes
Fireplace Y
Window Features Screens
Appliance Dishwasher, Disposal, Dryer - Electric, Icemaker, Refrigerator, Microwave, Oven/Range - Electric, Washer, Water Heater
Heat Source Bottled Gas/Propane
Exterior
Exterior Feature Deck(s), Porch(es)
Garage Garage Door Opener
Utilities Available Cable TV Available
Amenities Available Basketball Courts, Community Center, Fitness Center, Golf Club, Golf Course, Hot tub, Jog/Walk Path, Tot Lots/Playground, Swimming Pool, Pool - Outdoor, Putting Green, Sauna, Tennis Courts
Waterfront N
Water Access N
Roof Type Architectural Shingle
Porch Deck(s), Porch(es)
Road Frontage Public
Parking Type Off Street, Driveway, Attached Garage
Garage Y
Building
Lot Description Cul-de-sac, Landscaping
Story 2
Foundation Concrete Perimeter, Crawl Space
Sewer Public Sewer
Water Private
Architectural Style Coastal
Level or Stories 2
Additional Building Above Grade
New Construction N
Schools
School District Indian River
Others
Tax ID 1-34- 16.00-1286.00
Ownership Fee Simple
SqFt Source Estimated
Security Features Security System
Acceptable Financing Cash
Listing Terms Cash
Financing Cash
Read Less Info
Want to know what your home might be worth? Contact us for a FREE valuation!

Our team is ready to help you sell your home for the highest possible price ASAP

Bought with Ann Baker • Keller Williams Realty

"My job is to find and attract mastery-based agents to the office, protect the culture, and make sure everyone is happy! "






