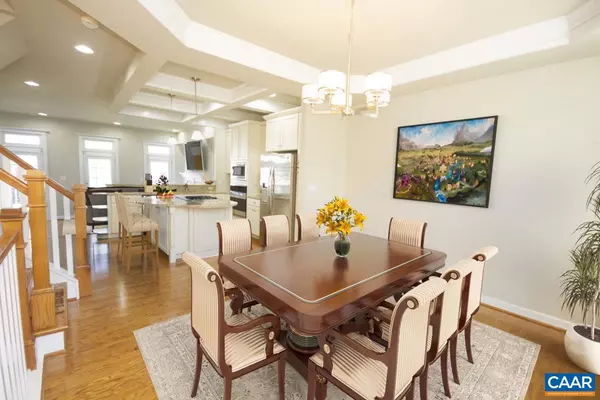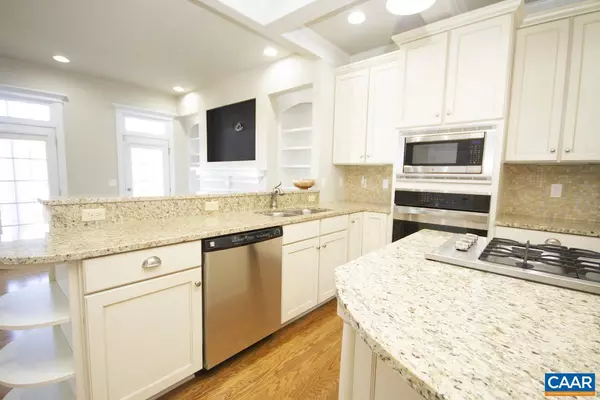$440,000
$440,000
For more information regarding the value of a property, please contact us for a free consultation.
3 Beds
4 Baths
2,270 SqFt
SOLD DATE : 12/20/2021
Key Details
Sold Price $440,000
Property Type Townhouse
Sub Type End of Row/Townhouse
Listing Status Sold
Purchase Type For Sale
Square Footage 2,270 sqft
Price per Sqft $193
Subdivision Avinity
MLS Listing ID 624092
Sold Date 12/20/21
Style Colonial
Bedrooms 3
Full Baths 3
Half Baths 1
Condo Fees $50
HOA Fees $100/mo
HOA Y/N Y
Abv Grd Liv Area 2,270
Originating Board CAAR
Year Built 2011
Annual Tax Amount $3,012
Tax Year 2021
Lot Size 2,613 Sqft
Acres 0.06
Property Description
Gorgeous describes this Craig Builders home. Grand foyer leads to chef's dream kitchen full of upgraded cabinets, stainless appliances & granite counter tops. Hardwood floors lead to a dining area & wonderful living room with fireplace. Living room opens up to large balcony with a captivating view of Carter Mountain. Natural light flows into every room! Upstairs has dual master bedrooms. The master suite sports a large walk-in closet & upgraded bathroom with double sinks along with a claw foot tub. Bottom level includes a 3rd bedroom, full bath, and home office perfect for working from home. Attic has flooring to give extra storage. Walk out to your patio with access to large grass common area. Warranty on all the kitchen appliances transfers to the new owner. Avinity is minutes away from UVA, Downtown, and I-64. The community provides maintenance free lawncare, a clubhouse, full gym, dog park, playground, along with wine socials and weekly food trucks!,Granite Counter,Wood Cabinets,Fireplace in Living Room
Location
State VA
County Albemarle
Zoning PRD
Rooms
Other Rooms Living Room, Dining Room, Primary Bedroom, Kitchen, Laundry, Office, Primary Bathroom, Full Bath, Half Bath, Additional Bedroom
Basement Fully Finished, Full, Heated, Interior Access, Outside Entrance, Walkout Level, Windows
Interior
Interior Features Walk-in Closet(s), Kitchen - Island, Pantry, Recessed Lighting, Primary Bath(s)
Heating Central
Cooling Energy Star Cooling System, Central A/C, Heat Pump(s)
Flooring Hardwood
Fireplaces Number 1
Fireplaces Type Gas/Propane
Equipment Dryer, Washer/Dryer Hookups Only, Washer, Dishwasher, Disposal, Oven/Range - Gas, Microwave, Refrigerator, Cooktop, Energy Efficient Appliances
Fireplace Y
Window Features Insulated
Appliance Dryer, Washer/Dryer Hookups Only, Washer, Dishwasher, Disposal, Oven/Range - Gas, Microwave, Refrigerator, Cooktop, Energy Efficient Appliances
Heat Source Natural Gas
Exterior
Exterior Feature Deck(s), Patio(s)
Garage Other, Garage - Front Entry
Amenities Available Club House, Tot Lots/Playground, Community Center, Exercise Room, Picnic Area
View Mountain, Other
Roof Type Architectural Shingle
Farm Other
Accessibility None
Porch Deck(s), Patio(s)
Parking Type Attached Garage
Garage Y
Building
Story 3
Foundation Concrete Perimeter
Sewer Public Sewer
Water Public
Architectural Style Colonial
Level or Stories 3
Additional Building Above Grade, Below Grade
Structure Type 9'+ Ceilings,Tray Ceilings
New Construction N
Schools
Middle Schools Walton
High Schools Monticello
School District Albemarle County Public Schools
Others
HOA Fee Include Common Area Maintenance,Health Club,Insurance,Management,Reserve Funds,Road Maintenance,Trash,Lawn Maintenance
Ownership Other
Security Features Security System
Special Listing Condition Standard
Read Less Info
Want to know what your home might be worth? Contact us for a FREE valuation!

Our team is ready to help you sell your home for the highest possible price ASAP

Bought with MATT WHITE • CAPITAL CENTER L.L.C.

"My job is to find and attract mastery-based agents to the office, protect the culture, and make sure everyone is happy! "






