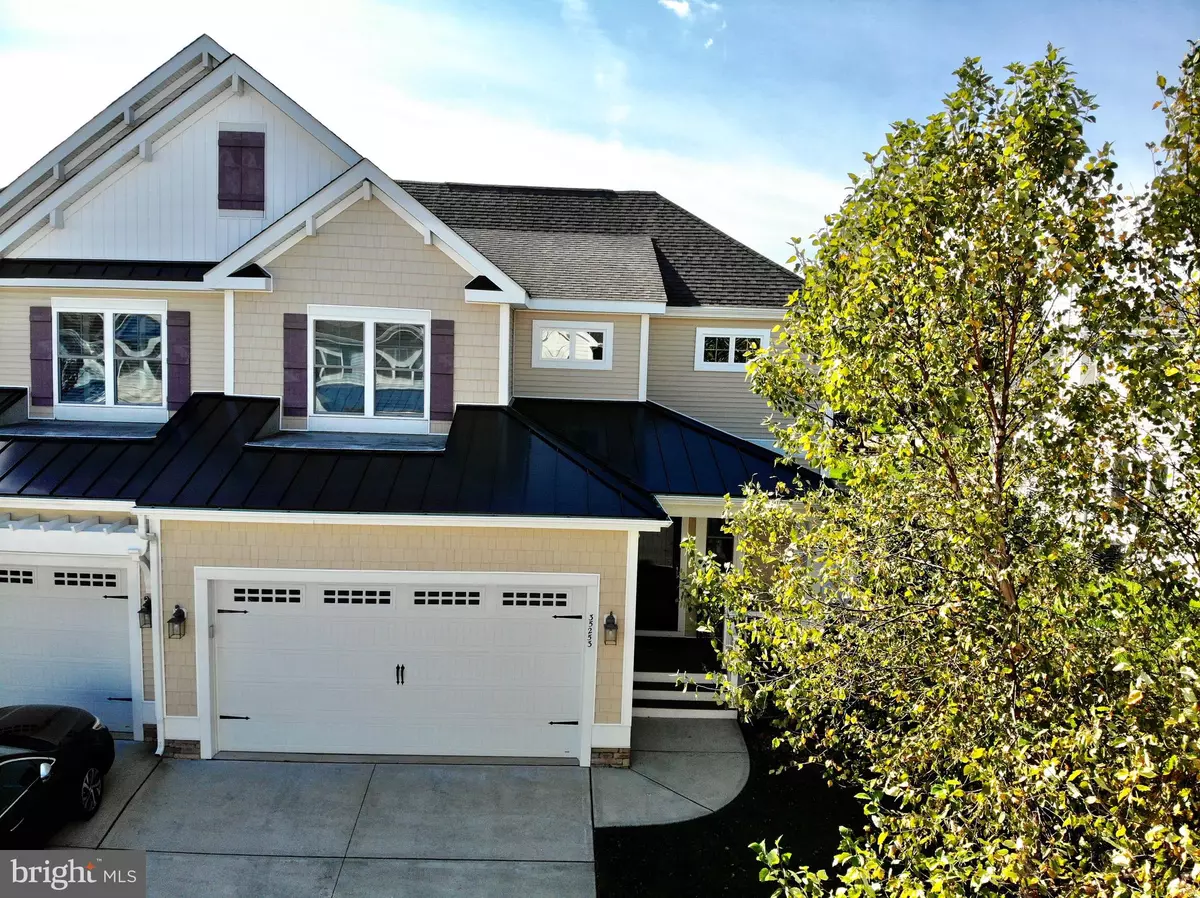$635,000
$625,000
1.6%For more information regarding the value of a property, please contact us for a free consultation.
3 Beds
3 Baths
2,326 SqFt
SOLD DATE : 12/13/2021
Key Details
Sold Price $635,000
Property Type Single Family Home
Sub Type Twin/Semi-Detached
Listing Status Sold
Purchase Type For Sale
Square Footage 2,326 sqft
Price per Sqft $273
Subdivision Breakwater
MLS Listing ID DESU2008488
Sold Date 12/13/21
Style Other
Bedrooms 3
Full Baths 2
Half Baths 1
HOA Fees $166/qua
HOA Y/N Y
Abv Grd Liv Area 2,326
Originating Board BRIGHT
Year Built 2013
Annual Tax Amount $1,877
Tax Year 2021
Lot Size 7,894 Sqft
Acres 0.18
Lot Dimensions 50.00 x 157.00
Property Description
This outstanding house in the high-demand Breakwater HOA community, east of Rt.1, near Cape Henlopen H.S. is owner-occupied, newly renovated and carefully maintained. This Twin house is 2,326 SF on .18 acres, original owners, constructed in 2013. It is a two-story unit, with a newly renovated master bath, has the master bedroom suite on the first floor, it includes a year-round sunroom plus a spacious screened-in porch. Shows like a model home interior designer recently orchestrated improvements including neutral wall colors, modern light fixtures, furniture, window treatments, decorative entrance wall paneling. This property sells furnished with many new pieces of furniture. The kitchen has granite counter-tops and a gas range. The living room/great room has vaulted ceilings and is open and bright, with lots of windows and the interior was recently painted. The second floor, with two bedrooms, has a living room area and full bath, also lends itself to a possible spacious home office. Energy saving features include owned, not leased, solar array that lowers electric bills to almost nothing, a two-year-old high efficiency Trane heat pump for heating and cooling along with a dual heat system with a Rinnai tankless natural gas on-demand water heater, a central vacuum system and extra insulation in garage. There is a 2-car well-organized, garage. The tree-shaded lot is nicely landscaped. Great community with wonderfully landscaped grounds, multiple ponds, fitness center including pool and kiddie pool, playground, outdoor community gas grill and other amenities. Breakwater HOA is adjacent to the Junction and Breakwater Trail, excellent for biking and walking. The trail takes you to downtown Lewes, to the Cape May-Lewes Ferry, Cape Henlopen State Park and to Rehoboth Beach. Currently, this is the only Twin home in Breakwater for sale.
Location
State DE
County Sussex
Area Lewes Rehoboth Hundred (31009)
Zoning MR
Direction North
Rooms
Other Rooms Dining Room, Primary Bedroom, Kitchen, Family Room, Great Room, Laundry, Loft, Mud Room, Other, Additional Bedroom
Interior
Interior Features Attic, Breakfast Area, Kitchen - Island, Combination Kitchen/Dining, Pantry, Entry Level Bedroom, Floor Plan - Open, Central Vacuum, Ceiling Fan(s), Butlers Pantry
Hot Water Tankless
Heating Forced Air, Heat Pump - Gas BackUp
Cooling Central A/C, Heat Pump(s)
Flooring Carpet, Hardwood, Tile/Brick, Ceramic Tile
Fireplaces Number 1
Equipment Dishwasher, Disposal, Icemaker, Refrigerator, Microwave, Oven/Range - Electric, Oven - Self Cleaning, Water Heater - Tankless, Energy Efficient Appliances, Washer, Dryer
Furnishings Yes
Fireplace N
Window Features Insulated,Screens
Appliance Dishwasher, Disposal, Icemaker, Refrigerator, Microwave, Oven/Range - Electric, Oven - Self Cleaning, Water Heater - Tankless, Energy Efficient Appliances, Washer, Dryer
Heat Source Electric, Natural Gas
Laundry Main Floor
Exterior
Exterior Feature Screened, Deck(s), Porch(es)
Garage Garage - Front Entry, Garage Door Opener
Garage Spaces 6.0
Utilities Available Cable TV Available
Amenities Available Cable, Fitness Center, Tot Lots/Playground, Swimming Pool, Pool - Outdoor
Waterfront N
Water Access N
Roof Type Architectural Shingle
Accessibility Level Entry - Main, Low Pile Carpeting
Porch Screened, Deck(s), Porch(es)
Parking Type Off Street, Driveway, Attached Garage
Attached Garage 2
Total Parking Spaces 6
Garage Y
Building
Lot Description Cleared
Story 2
Foundation Concrete Perimeter, Crawl Space
Sewer Public Sewer
Water Private
Architectural Style Other
Level or Stories 2
Additional Building Above Grade, Below Grade
New Construction N
Schools
School District Cape Henlopen
Others
Senior Community No
Tax ID 335-08.00-857.00
Ownership Fee Simple
SqFt Source Estimated
Security Features Smoke Detector,Carbon Monoxide Detector(s)
Acceptable Financing Cash, Conventional, VA
Horse Property N
Listing Terms Cash, Conventional, VA
Financing Cash,Conventional,VA
Special Listing Condition Standard
Read Less Info
Want to know what your home might be worth? Contact us for a FREE valuation!

Our team is ready to help you sell your home for the highest possible price ASAP

Bought with CARRIE LINGO • Jack Lingo - Lewes

"My job is to find and attract mastery-based agents to the office, protect the culture, and make sure everyone is happy! "






