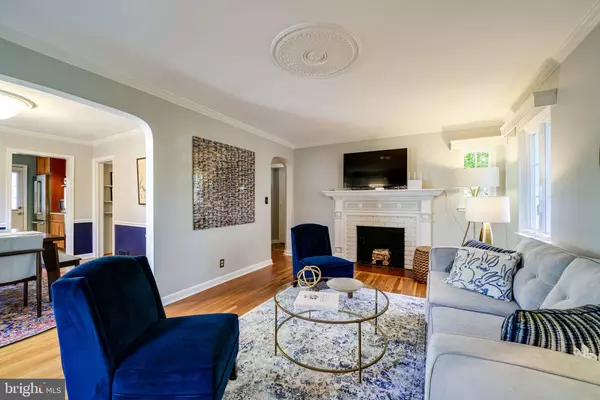$979,000
$950,000
3.1%For more information regarding the value of a property, please contact us for a free consultation.
3 Beds
2 Baths
1,674 SqFt
SOLD DATE : 12/06/2021
Key Details
Sold Price $979,000
Property Type Single Family Home
Sub Type Detached
Listing Status Sold
Purchase Type For Sale
Square Footage 1,674 sqft
Price per Sqft $584
Subdivision Beverly Hills
MLS Listing ID VAAX2004820
Sold Date 12/06/21
Style Colonial
Bedrooms 3
Full Baths 2
HOA Y/N N
Abv Grd Liv Area 1,674
Originating Board BRIGHT
Year Built 1937
Annual Tax Amount $8,228
Tax Year 2017
Lot Size 7,337 Sqft
Acres 0.17
Property Description
Tucked away in a private garden oasis, 605 Beverley Drive offers a spacious single-family Colonial with 1930s design, conveniently located to top local destinations and commuter routes.
The painted brick peeks out from within the gorgeous front yard landscaping, tastefully shaped by the sellers and providing an extra layer of privacy from the street.
Inside, 1930s style is presented in arched doorways, crown molding, and built-in shelving and cabinetry, beautiful details to highlight the warmth and charm of the home. The entire interior has been painted this year, 2021.
Standout features include the gourmet Chef's kitchen, offering a Thermador gas cooktop and downdraft ventilation hood, Thermador double wall ovens, and Cambria quartz countertops - plenty of room to prepare meals, big and small! A huge breakfast nook with an unobstructed picture window view of the backyard. The wood-burning fireplace in the living room is elegantly decorated with a detailed mantel and surround.
Three sizable bedrooms on the upper level, one boasting a spacious balcony and beautiful view of the backyard, share a large hall bath. The large primary bedroom presents a custom closet perfect for keeping organized. The lower level is an unfinished basement with laundry and a separate workshop, brimming with possibility for your next project.
The backyard is truly a retreat from everyday life - Filled with native Virginia flora, the two-tiered yard with stone retaining walls gives your family a sanctuary to kick back and relax! The wooden deck on the upper level includes built-in benches, to create additional seating for entertaining, and backs to a butterfly garden to enjoy in the spring and summer months! The lower level of the yard features a grassy play area for the whole family.
605 shares a brick paver driveway, and guests will find plenty of parking on either side of the street.
A quick walk to Monticello Park and Beverley Park, affectionately known in the neighborhood as "The Pit", and a 13-minute walk to George Mason Elementary School. Close to Glebe Rd for easy access to I-395, Old Town, Arlington, and D.C. Several bus stops along Russell Road to Metro Stations in Alexandria, for an easy commute. Shopping at Potomac Yard Center is an 8-minute drive, where you'll find Target, Staples, Old Navy, and more! A new Metro Station will be completed here in 2022, picking up the Blue and Yellow lines.
Location
State VA
County Alexandria City
Zoning R 8
Direction Southeast
Rooms
Other Rooms Living Room, Dining Room, Primary Bedroom, Bedroom 2, Bedroom 3, Kitchen, Basement, Breakfast Room, Workshop, Full Bath
Basement Connecting Stairway, Workshop, Unfinished, Drainage System, Sump Pump
Interior
Interior Features Attic, Kitchen - Table Space, Breakfast Area, Kitchen - Eat-In, Built-Ins, Crown Moldings, Window Treatments, Upgraded Countertops, Recessed Lighting, Floor Plan - Traditional, Combination Kitchen/Dining, Formal/Separate Dining Room, Tub Shower, Stall Shower, Wood Floors, Kitchen - Gourmet
Hot Water Natural Gas
Heating Forced Air
Cooling Central A/C
Flooring Hardwood, Tile/Brick, Concrete
Fireplaces Number 1
Fireplaces Type Mantel(s), Wood
Equipment Dryer, Washer, Cooktop, Dishwasher, Disposal, Refrigerator, Icemaker, Oven - Double, Oven - Wall, Range Hood, Exhaust Fan, Stainless Steel Appliances, Water Heater, Oven/Range - Gas
Furnishings No
Fireplace Y
Window Features Screens
Appliance Dryer, Washer, Cooktop, Dishwasher, Disposal, Refrigerator, Icemaker, Oven - Double, Oven - Wall, Range Hood, Exhaust Fan, Stainless Steel Appliances, Water Heater, Oven/Range - Gas
Heat Source Natural Gas
Laundry Has Laundry, Lower Floor
Exterior
Exterior Feature Deck(s), Patio(s), Balcony
Garage Spaces 1.0
Fence Privacy, Rear
Waterfront N
Water Access N
View Garden/Lawn, Street
Roof Type Shingle
Accessibility None
Porch Deck(s), Patio(s), Balcony
Parking Type Driveway, On Street
Total Parking Spaces 1
Garage N
Building
Lot Description Landscaping, Private, Rear Yard, Secluded, Sloping
Story 3
Foundation Other
Sewer Public Sewer
Water Public
Architectural Style Colonial
Level or Stories 3
Additional Building Above Grade
New Construction N
Schools
Elementary Schools George Mason
Middle Schools George Washington
High Schools Alexandria City
School District Alexandria City Public Schools
Others
Senior Community No
Tax ID 16168000
Ownership Fee Simple
SqFt Source Estimated
Security Features Smoke Detector,Carbon Monoxide Detector(s)
Horse Property N
Special Listing Condition Standard
Read Less Info
Want to know what your home might be worth? Contact us for a FREE valuation!

Our team is ready to help you sell your home for the highest possible price ASAP

Bought with Jennifer L Walker • McEnearney Associates, Inc.

"My job is to find and attract mastery-based agents to the office, protect the culture, and make sure everyone is happy! "






