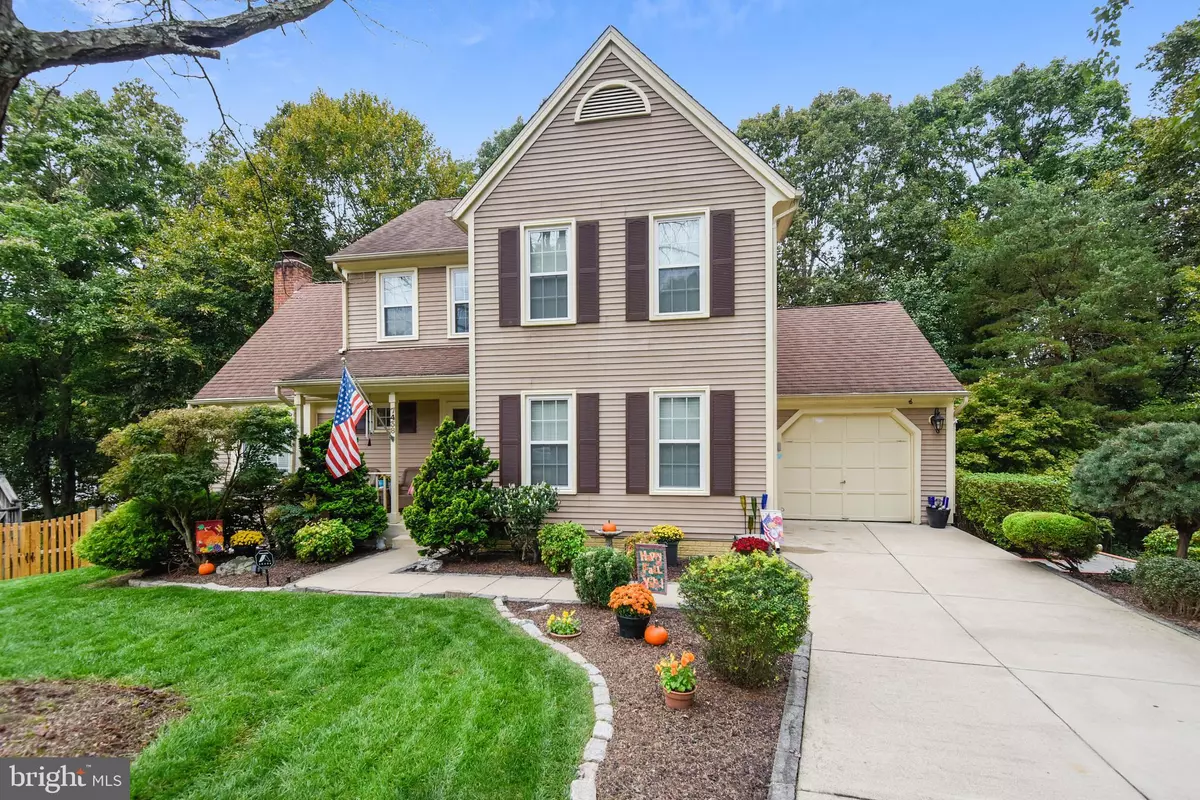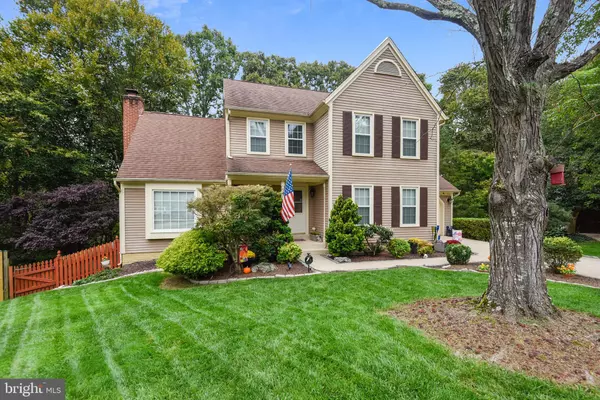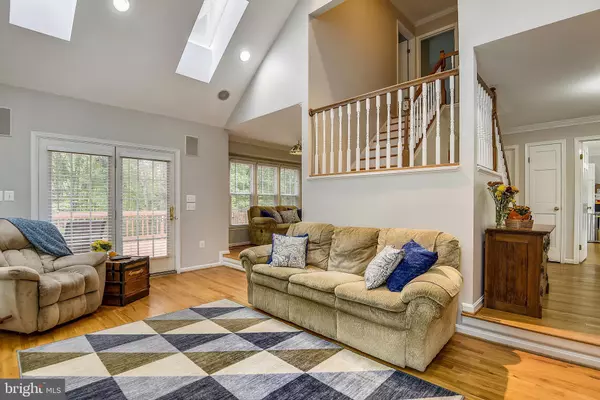$800,000
$775,000
3.2%For more information regarding the value of a property, please contact us for a free consultation.
4 Beds
4 Baths
2,842 SqFt
SOLD DATE : 11/30/2021
Key Details
Sold Price $800,000
Property Type Single Family Home
Sub Type Detached
Listing Status Sold
Purchase Type For Sale
Square Footage 2,842 sqft
Price per Sqft $281
Subdivision Ridge Road Ests
MLS Listing ID VAFX2025934
Sold Date 11/30/21
Style Colonial
Bedrooms 4
Full Baths 3
Half Baths 1
HOA Fees $7/ann
HOA Y/N Y
Abv Grd Liv Area 1,810
Originating Board BRIGHT
Year Built 1984
Annual Tax Amount $7,682
Tax Year 2021
Lot Size 8,720 Sqft
Acres 0.2
Property Description
Immaculate home in the heart of West Springfield! Upgrades abound, freshly painted throughout and meticulously maintained, you will feel right at home as soon as you step inside. Telework from home in the highly sought out fully furnished home office! Immaculate eat in kitchen, two story vaulted family room with fireplace with direct access to deck. Three tiered deck just recently power washed and painted, perfect for entertaining, family get-togethers or just relaxing after a long day. Hard line gas tiki torches line the upper deck along with included portable outdoor heater, natural gas grill, and the fire pit deck area is pre-wired for a hot tub. A unique feature - MUST SEE - a fully finished lower level with many options to meet a variety of lifestyle needs. Full wet bar/entertainment prep area leading out to the lower level deck and included outdoor bar. Gorgeous low maintenance landscaping and hardscape leads to the private tree lined backyard. This turnkey home has it all! Located in a quiet cul-de-sac that backs to Fairfax County Parkland with multiple access points to tranquil walking trails. The Ridge Road Estates community is a short commute to Ft. Belvoir, Quantico, NGA, the Pentagon and downtown DC via either the Springfield Metro, VA Railway Express, local bus services and popular “slug” lines. Direct access to the Fairfax County Parkway, located minutes from Metro blue line, and easy access to I-95, 395, 495, and Springfield Town Center.
Location
State VA
County Fairfax
Zoning 131
Rooms
Basement Connecting Stairway, Fully Finished, Improved, Heated, Interior Access, Outside Entrance, Rear Entrance, Walkout Level, Daylight, Full
Interior
Interior Features Attic, Carpet, Ceiling Fan(s), Chair Railings, Formal/Separate Dining Room, Kitchen - Table Space, Kitchenette, Pantry, Recessed Lighting, Skylight(s), Sprinkler System, Store/Office, Tub Shower, Upgraded Countertops, Walk-in Closet(s), Wet/Dry Bar, Wood Floors, Kitchen - Eat-In
Hot Water 60+ Gallon Tank, Electric
Heating Heat Pump(s)
Cooling Heat Pump(s)
Flooring Carpet, Ceramic Tile, Hardwood
Fireplaces Number 1
Fireplaces Type Gas/Propane
Equipment Built-In Microwave, Dishwasher, Disposal, Dryer - Electric, Exhaust Fan, Oven - Self Cleaning, Oven/Range - Electric, Stainless Steel Appliances, Washer
Fireplace Y
Appliance Built-In Microwave, Dishwasher, Disposal, Dryer - Electric, Exhaust Fan, Oven - Self Cleaning, Oven/Range - Electric, Stainless Steel Appliances, Washer
Heat Source Natural Gas
Exterior
Exterior Feature Deck(s)
Garage Garage Door Opener, Garage - Front Entry, Inside Access
Garage Spaces 1.0
Utilities Available Natural Gas Available, Phone Connected, Cable TV
Waterfront N
Water Access N
Roof Type Architectural Shingle
Accessibility Accessible Switches/Outlets
Porch Deck(s)
Parking Type Attached Garage, On Street
Attached Garage 1
Total Parking Spaces 1
Garage Y
Building
Lot Description Backs to Trees, No Thru Street
Story 2
Foundation Other
Sewer Public Sewer
Water Public
Architectural Style Colonial
Level or Stories 2
Additional Building Above Grade, Below Grade
New Construction N
Schools
Elementary Schools Hunt Valley
Middle Schools Irving
High Schools West Springfield
School District Fairfax County Public Schools
Others
Senior Community No
Tax ID 0894 13 0010
Ownership Fee Simple
SqFt Source Assessor
Special Listing Condition Standard
Read Less Info
Want to know what your home might be worth? Contact us for a FREE valuation!

Our team is ready to help you sell your home for the highest possible price ASAP

Bought with Zabrine Watson • Compass

"My job is to find and attract mastery-based agents to the office, protect the culture, and make sure everyone is happy! "






