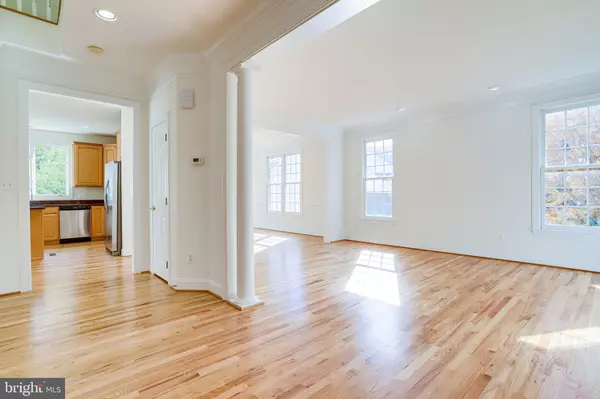$1,000,000
$1,000,000
For more information regarding the value of a property, please contact us for a free consultation.
4 Beds
5 Baths
5,065 SqFt
SOLD DATE : 11/30/2021
Key Details
Sold Price $1,000,000
Property Type Single Family Home
Sub Type Detached
Listing Status Sold
Purchase Type For Sale
Square Footage 5,065 sqft
Price per Sqft $197
Subdivision Buffalo Hill
MLS Listing ID VAFX2029952
Sold Date 11/30/21
Style Colonial
Bedrooms 4
Full Baths 4
Half Baths 1
HOA Y/N N
Abv Grd Liv Area 3,675
Originating Board BRIGHT
Year Built 2001
Annual Tax Amount $10,206
Tax Year 2021
Lot Size 0.301 Acres
Acres 0.3
Property Description
The Heart of Seven Corners! Only minutes away from East Falls Church Metro! Blocks away from Eden Center & Seven Corners Center! Easy access to Rte 66, Rte 50 & Rte 7. Minutes from Arlington & DC. Impressive & Elegant 4BR, 4.5BA with 5,000+sqft on a Third-Acre Lot. Fall in love with this traditional colonial - take note of the abundance of natural light flowing throughout the home, a formal living room & dining room, office/den, family room with gas fireplace off the kitchen - plus both the living room and kitchen walk out onto the large deck for entertaining and dining under the stars. The Chef's Kitchen features plenty of cabinetry for storage, brand new appliances including a newly installed wine/beverage fridge. The kitchen has plenty of table space for casual dining & a convenient breakfast island. Head upstairs and look up at the exquisite crystal chandelier - on this level you'll find the bedrooms & laundry. Primary Suite features Dual Walk-In Closets, a sitting/dressing area, private full bath with soaking tub, stall shower and double vanity. Bedroom 4 features a private full bath and you'll also find a Jack-n-Jill full bath shared with bedrooms 2 & 3. The Walkout Lower Level is also filled with natural light and has a Game/Rec Area, Media/TV Room, Full Bath, a mini wet bar and plenty of storage under the stairs and in the mechanical room. The 2-Car Garage is a bonus space right now which can be used as a Gym, Professional Office Space, Play Area - and be easily restored back to a Garage. Driveway extends along the left side of the property and fits approximately 6 vehicles. The property has many mature trees for privacy and Myrtles in the front and rear of the property. The Owner has completed numerous updates just for you including but not limited to ... brand new roof & gutters, a new HVAC, refinished hardwood floors, fresh paint throughout, new carpet, brand new stainless kitchen appliances, new kitchen faucet, new cabinet/drawer pulls, new bathroom light fixtures, new bathroom faucets, new shower doors & towel bars, all new LED bulbs throughout, and power washed/sealed deck to name a few.
Location
State VA
County Fairfax
Zoning 130
Rooms
Other Rooms Living Room, Dining Room, Primary Bedroom, Bedroom 2, Bedroom 3, Bedroom 4, Kitchen, Game Room, Family Room, Foyer, Breakfast Room, Laundry, Office, Media Room, Bathroom 2, Bathroom 3, Bonus Room, Primary Bathroom, Full Bath
Basement Daylight, Partial, Outside Entrance, Interior Access, Rear Entrance, Walkout Level, Fully Finished
Interior
Interior Features Breakfast Area, Carpet, Family Room Off Kitchen, Floor Plan - Traditional, Formal/Separate Dining Room, Kitchen - Gourmet, Kitchen - Island, Kitchen - Eat-In, Kitchen - Table Space, Pantry, Primary Bath(s), Recessed Lighting, Soaking Tub, Stall Shower, Tub Shower, Walk-in Closet(s), Wet/Dry Bar, Window Treatments, Wood Floors
Hot Water Natural Gas
Heating Forced Air
Cooling Central A/C
Flooring Hardwood, Carpet, Ceramic Tile
Fireplaces Number 1
Equipment Built-In Microwave, Cooktop, Dishwasher, Oven - Double, Oven - Wall, Refrigerator, Stainless Steel Appliances, Washer, Dryer, Water Heater
Fireplace Y
Appliance Built-In Microwave, Cooktop, Dishwasher, Oven - Double, Oven - Wall, Refrigerator, Stainless Steel Appliances, Washer, Dryer, Water Heater
Heat Source Natural Gas
Laundry Upper Floor
Exterior
Exterior Feature Deck(s)
Garage Garage - Front Entry, Inside Access
Garage Spaces 2.0
Waterfront N
Water Access N
Roof Type Shingle
Accessibility None
Porch Deck(s)
Parking Type Attached Garage, Driveway
Attached Garage 2
Total Parking Spaces 2
Garage Y
Building
Lot Description Interior, Landscaping, Rear Yard, SideYard(s)
Story 3
Foundation Slab
Sewer Public Sewer
Water Public
Architectural Style Colonial
Level or Stories 3
Additional Building Above Grade, Below Grade
New Construction N
Schools
Elementary Schools Sleepy Hollow
Middle Schools Glasgow
School District Fairfax County Public Schools
Others
Senior Community No
Tax ID 0513 14 0002A
Ownership Fee Simple
SqFt Source Assessor
Special Listing Condition Standard
Read Less Info
Want to know what your home might be worth? Contact us for a FREE valuation!

Our team is ready to help you sell your home for the highest possible price ASAP

Bought with Joe Bernardo • Trusst Residential, LLC

"My job is to find and attract mastery-based agents to the office, protect the culture, and make sure everyone is happy! "






