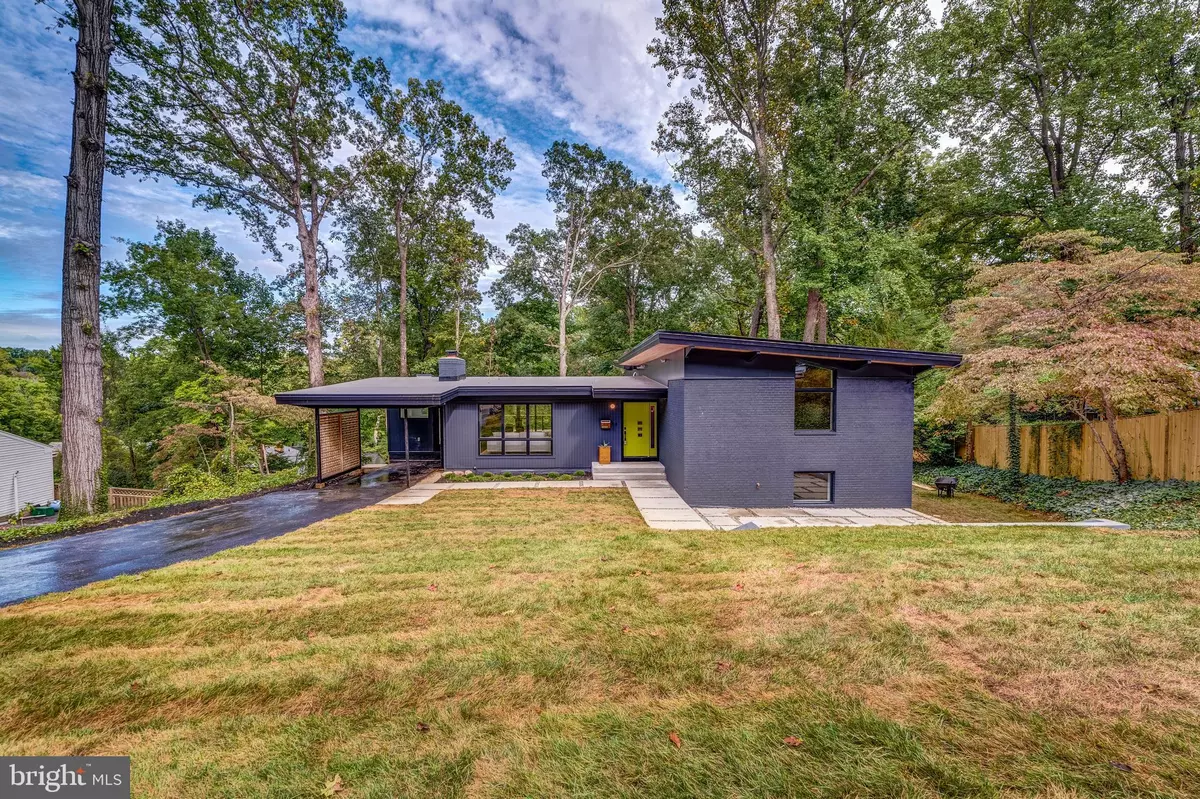$1,512,592
$1,375,000
10.0%For more information regarding the value of a property, please contact us for a free consultation.
4 Beds
4 Baths
2,030 SqFt
SOLD DATE : 11/22/2021
Key Details
Sold Price $1,512,592
Property Type Single Family Home
Sub Type Detached
Listing Status Sold
Purchase Type For Sale
Square Footage 2,030 sqft
Price per Sqft $745
Subdivision Lake Barcroft
MLS Listing ID VAFX2000059
Sold Date 11/22/21
Style Split Level
Bedrooms 4
Full Baths 4
HOA Fees $34/ann
HOA Y/N Y
Abv Grd Liv Area 2,030
Originating Board BRIGHT
Year Built 1956
Annual Tax Amount $17,816
Tax Year 2021
Lot Size 0.382 Acres
Acres 0.38
Property Description
***OFFERS ARE REQUESTED BY 12:00 PM on TUESDAY, OCTOBER 12, 2021*******
ABSOLUTELY MUST SEE inside and out! Nestled inside the sought-after Lake Barcroft community, this STUNNING MID-CENTURY MODERN property has been beautifully designed and renovated by MM Design Co. With winter views of the lake, this newly expanded 3,248 square feet split-level home has 4 bedrooms / 4 full bathrooms with a mid-mod wood-paneled carport sits on a large .38 acre lot. This home feels like new construction and has mid-century design inside and out with thoughtfully curated high-end finishes making this a ONE-OF-A-KIND HOME. The main floor offers a large open concept living and dining area with vaulted ceilings and exposed beams throughout, stone veneered wood-burning fireplace, solid red oak hardwood floors, a cozy all-season skylit den, and a private entertaining deck with a covered roof. The sleek and expanded mid-mod kitchen is the centerpiece of the house with a massive window overlooking the serene natural surroundings. It features custom two-tone cabinetry, white quartz countertops with an 8.5 ft long white quartz island, mid-mod hardware and fixtures, and spacious wraparound built-in pantry cabinets. All new black stainless appliances include a 36-inch 6 burner gas range, microwave drawer, and counter-depth refrigerator and dishwasher. On the upper level, this home offers 3 bedrooms and 3 full bathrooms including a guest bedroom en-suite. The Primary Suite is a spacious oasis tucked inside a newly built 414 sqft addition. The high-ceilings continue into the primary bedroom with large floor-to-ceiling windows bringing in abundant lighting and providing breathtaking views of the backyard, his / her walk-in closets, private laundry, and a stunning spa-like en-suite bathroom with a rain shower head, designer concrete freestanding tub, and floating custom walnut double vanity. In the lower level youll find a large rec room and wet bar wrapped in large windows bringing the outdoors in, perfect for entertaining. The lower level offers a large bedroom with a spacious closet, and a newly built bathroom with a walk-in shower. The basement includes a second laundry room and a unique built-in cabinet study perfect for your home office. There is ample storage available in the utility room as well as a large exterior storage room and walk-up access to the newly graded flat backyard. As you walk outside to the front yard, youre greeted by a large modern front concrete patio, beautifully painted exterior with mid-century slant rooflines. This unique home also features a modern one-of-a-kind exterior elevation with tongue and groove wood soffit throughout the exterior overhang, hardi-panel siding, new contemporary exterior doors and black windows. ALL NEW: Membrane roof (new roof decking and polyiso insulation), Andersen 400 series wood clad Low E energy efficient windows throughout the home, solid-core designer interior doors, drywall and insulation, electrical and plumbing (including sewer line), HVAC system (all new ducts throughout home and Nest Thermostat), recessed LED lighting inside and out, extensive custom millwork throughout the home, hand-selected designer light fixtures and finishes (Herman Miller, Artemide, Heath tile, Concrete Collaborative, Cl tile..), expanded driveway with plenty of off-street parking, large covered deck, significant landscaping throughout the property with newly installed retaining wall and fresh sod, modern concrete sidewalk and patio. All this is conveniently located in Falls Church just 1/2 mile from many restaurants, shops, and grocery stores and multiple access options to major commuter routes, East Falls Church Metro, Mosaic District, Crystal City, Amazon HQ2, and D.C. Dont miss seeing this beautiful property. Open house scheduled for this Sunday, October 10 from 1-3pm.
Location
State VA
County Fairfax
Zoning 120
Rooms
Other Rooms Living Room, Dining Room, Bedroom 2, Bedroom 3, Kitchen, Bedroom 1, Recreation Room, Storage Room
Basement Walkout Level
Interior
Interior Features Kitchen - Eat-In, Walk-in Closet(s), Wood Floors
Hot Water Natural Gas
Cooling Central A/C
Fireplaces Number 1
Fireplace Y
Heat Source Natural Gas
Laundry Lower Floor
Exterior
Garage Spaces 3.0
Amenities Available Beach, Volleyball Courts, Tot Lots/Playground, Picnic Area
Waterfront N
Water Access N
Accessibility None
Parking Type Attached Carport, Driveway, On Street
Total Parking Spaces 3
Garage N
Building
Story 3
Foundation Concrete Perimeter, Brick/Mortar
Architectural Style Split Level
Level or Stories 3
Additional Building Above Grade, Below Grade
Structure Type Beamed Ceilings,Vaulted Ceilings
New Construction N
Schools
School District Fairfax County Public Schools
Others
Pets Allowed N
HOA Fee Include Pier/Dock Maintenance,Recreation Facility
Senior Community No
Tax ID 0611 11 0740
Ownership Fee Simple
SqFt Source Assessor
Special Listing Condition Standard
Read Less Info
Want to know what your home might be worth? Contact us for a FREE valuation!

Our team is ready to help you sell your home for the highest possible price ASAP

Bought with David L Smith • Coldwell Banker Realty

"My job is to find and attract mastery-based agents to the office, protect the culture, and make sure everyone is happy! "






