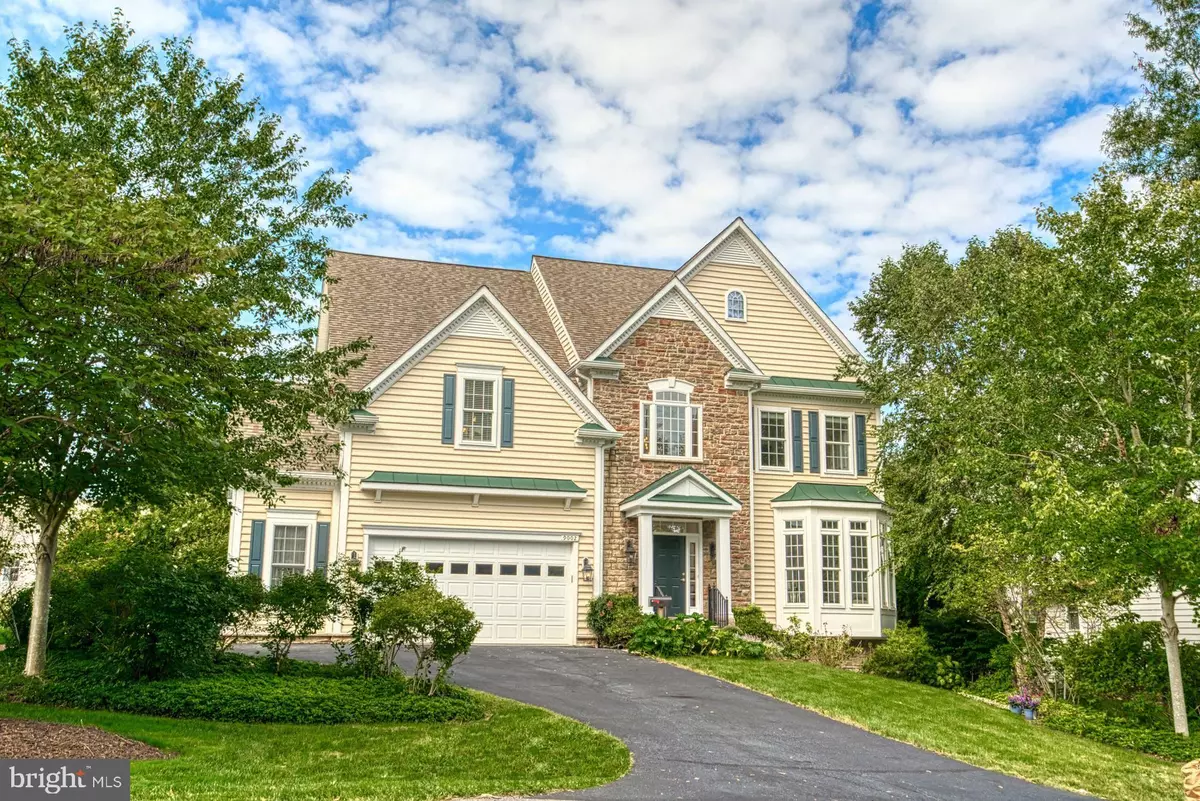$1,350,000
$1,399,000
3.5%For more information regarding the value of a property, please contact us for a free consultation.
5 Beds
6 Baths
5,965 SqFt
SOLD DATE : 11/19/2021
Key Details
Sold Price $1,350,000
Property Type Single Family Home
Sub Type Detached
Listing Status Sold
Purchase Type For Sale
Square Footage 5,965 sqft
Price per Sqft $226
Subdivision Sulgrave Village
MLS Listing ID VAFX2022098
Sold Date 11/19/21
Style Traditional
Bedrooms 5
Full Baths 5
Half Baths 1
HOA Y/N N
Abv Grd Liv Area 4,220
Originating Board BRIGHT
Year Built 2010
Annual Tax Amount $14,141
Tax Year 2021
Lot Size 0.335 Acres
Acres 0.33
Property Description
Welcome to this beautifully designed custom-built home, located in North Mount Vernon, almost 2 blocks away from the Potomac River and the Mount Vernon Trail. With close to 6,000 finished SQFT on three levels (including 5 bedrooms & 5-full baths), this generously sized property is situated on a third of an acre and has lots of mature landscaping and vegetable gardens. At the heart of the home is an updated gourmet kitchen that opens to a beautiful family room and breakfast area. Crown moldings, high ceilings, hardwood floors and lots of windows are to be found on the main level and second floor. The fully finished basement includes a full bathroom, bedroom, library and ample entertainment space. Conveniently located near major commuting routes such as Route 1, 495, and the GW Parkway. This property is also close to Old Towne Alexandria, National Harbor, Fort Belvoir and Reagan National Airport. Home is located just minutes away from the Mount Vernon Trail, an 18-mile paved multi-use path that stretches from George Washington's Mount Vernon Estate to Theodore Roosevelt Island, offering uninterrupted views of Washington DC's skyline - a truly wonderful amenity to runners, walkers, cyclists and hikers! Membership to the Stratford Recreation Association (outdoor pool club) is available with the purchase of this home.
Location
State VA
County Fairfax
Zoning 130
Direction East
Rooms
Basement Connecting Stairway, Daylight, Partial, Fully Finished, Improved, Heated, Interior Access, Poured Concrete, Rear Entrance, Sump Pump, Walkout Stairs, Windows
Interior
Interior Features Breakfast Area, Combination Kitchen/Living, Chair Railings, Crown Moldings, Dining Area, Family Room Off Kitchen, Floor Plan - Open, Formal/Separate Dining Room, Kitchen - Gourmet, Kitchen - Island, Recessed Lighting, Upgraded Countertops, Wainscotting, Walk-in Closet(s), Window Treatments, Wood Floors
Hot Water 60+ Gallon Tank, Natural Gas
Heating Forced Air, Programmable Thermostat, Zoned
Cooling Zoned, Central A/C
Flooring Hardwood, Carpet, Luxury Vinyl Plank
Fireplaces Number 1
Fireplaces Type Gas/Propane, Mantel(s), Stone
Equipment Built-In Microwave, Dishwasher, Disposal, Dryer, Icemaker, Oven - Wall, Oven/Range - Gas, Stainless Steel Appliances, Washer
Furnishings No
Fireplace Y
Appliance Built-In Microwave, Dishwasher, Disposal, Dryer, Icemaker, Oven - Wall, Oven/Range - Gas, Stainless Steel Appliances, Washer
Heat Source Natural Gas
Laundry Upper Floor
Exterior
Garage Garage - Front Entry, Garage Door Opener
Garage Spaces 2.0
Fence Board, Rear, Wood
Waterfront N
Water Access N
Roof Type Architectural Shingle
Accessibility None
Parking Type Attached Garage
Attached Garage 2
Total Parking Spaces 2
Garage Y
Building
Story 2
Foundation Concrete Perimeter
Sewer Private Sewer
Water Public
Architectural Style Traditional
Level or Stories 2
Additional Building Above Grade, Below Grade
New Construction N
Schools
Elementary Schools Fort Hunt
Middle Schools Sandburg
High Schools West Potomac
School District Fairfax County Public Schools
Others
Pets Allowed Y
Senior Community No
Tax ID 1111 04 0013A
Ownership Fee Simple
SqFt Source Assessor
Acceptable Financing Cash, Contract, Conventional, Negotiable
Horse Property N
Listing Terms Cash, Contract, Conventional, Negotiable
Financing Cash,Contract,Conventional,Negotiable
Special Listing Condition Standard
Pets Description Cats OK, Dogs OK
Read Less Info
Want to know what your home might be worth? Contact us for a FREE valuation!

Our team is ready to help you sell your home for the highest possible price ASAP

Bought with Monika V. Schiavo • KW Metro Center

"My job is to find and attract mastery-based agents to the office, protect the culture, and make sure everyone is happy! "





