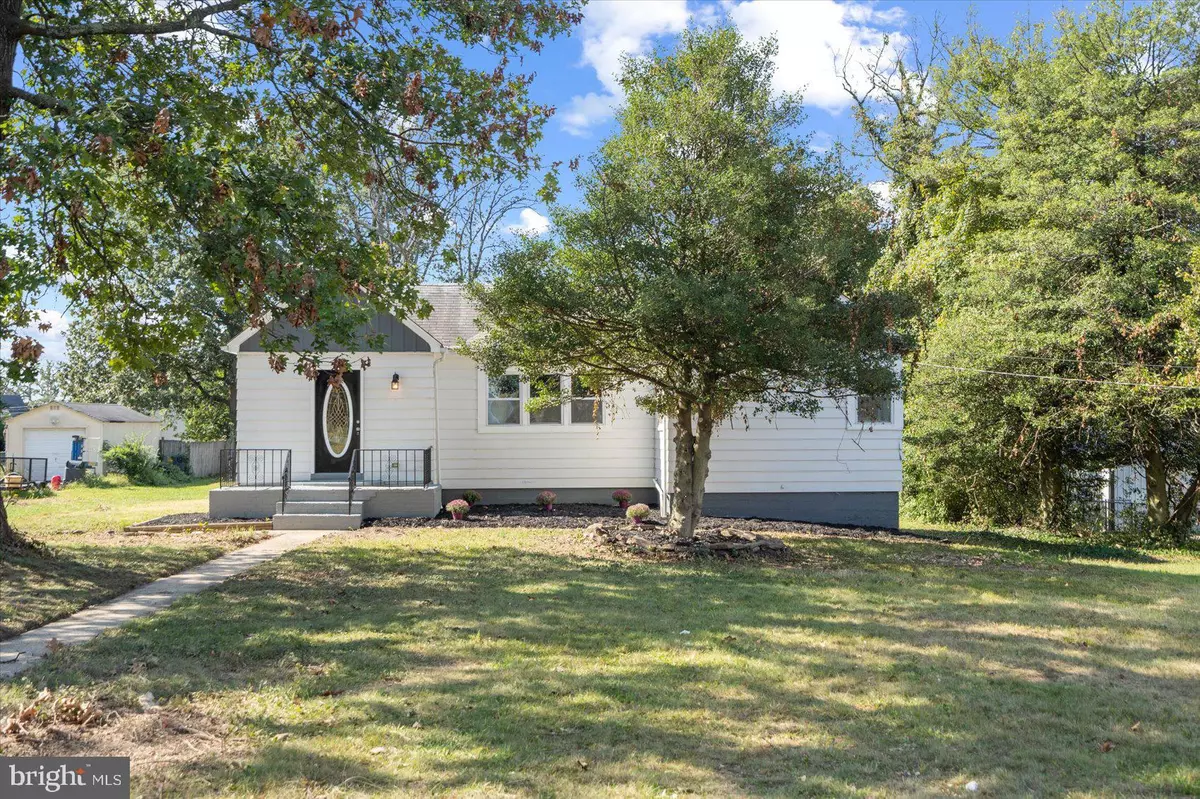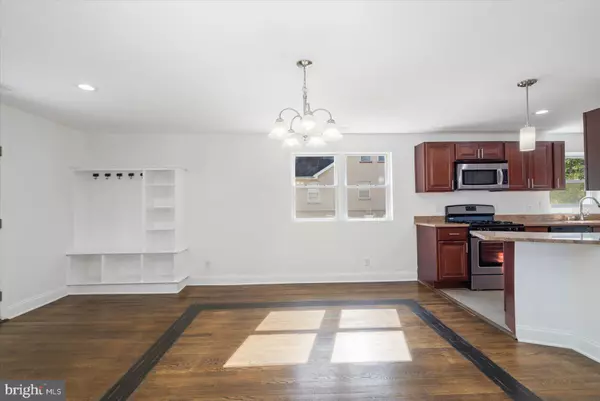$349,900
$349,900
For more information regarding the value of a property, please contact us for a free consultation.
3 Beds
3 Baths
1,544 SqFt
SOLD DATE : 11/16/2021
Key Details
Sold Price $349,900
Property Type Single Family Home
Sub Type Detached
Listing Status Sold
Purchase Type For Sale
Square Footage 1,544 sqft
Price per Sqft $226
Subdivision East Kenwood Park
MLS Listing ID MDBC2013244
Sold Date 11/16/21
Style Ranch/Rambler
Bedrooms 3
Full Baths 3
HOA Y/N N
Abv Grd Liv Area 1,160
Originating Board BRIGHT
Year Built 1948
Annual Tax Amount $2,550
Tax Year 2021
Lot Size 0.310 Acres
Acres 0.31
Lot Dimensions 1.00 x
Property Description
Welcome Home to 6003 Shady Spring Avenue!! Boasting an array of sleek finishes this 3 Bedroom, 3 Bathroom single family rancher will give you the space you need to create a life you desire. When you walk inside you're greeted with a large Living Room featuring a beautiful brick wood burning fire place perfect for cozying up. So many built ins throughout perfect for decorating! The kitchen has been upgraded to feature S/S Appliance, Granite Counters, and MORE! Three entry level bedrooms which includes a Master en-suite and an additional hallway full bathroom. Downstairs the basement has been fully finished with Family Room large enough for large gatherings and entertaining. Third full bathroom in basement. Utility room with already installed washer and dryer and extra room for storage. This home has it all and won't last long! Book your private showing today!
Location
State MD
County Baltimore
Zoning R
Rooms
Other Rooms Living Room, Dining Room, Primary Bedroom, Bedroom 2, Bedroom 3, Kitchen, Family Room, Laundry, Bathroom 1, Bathroom 2
Basement Side Entrance, Sump Pump, Fully Finished
Main Level Bedrooms 2
Interior
Interior Features Breakfast Area, Dining Area, Upgraded Countertops, Wood Floors, Entry Level Bedroom, Primary Bath(s), Built-Ins, Floor Plan - Open, Stall Shower, Tub Shower
Hot Water Natural Gas
Heating Forced Air
Cooling Central A/C
Fireplaces Number 2
Fireplaces Type Brick
Equipment Dishwasher, Disposal, Microwave, Oven/Range - Gas, Refrigerator, Water Heater, Stainless Steel Appliances, Washer, Dryer
Fireplace Y
Appliance Dishwasher, Disposal, Microwave, Oven/Range - Gas, Refrigerator, Water Heater, Stainless Steel Appliances, Washer, Dryer
Heat Source Natural Gas
Laundry Dryer In Unit, Lower Floor, Washer In Unit
Exterior
Waterfront N
Water Access N
Accessibility None
Parking Type Off Street
Garage N
Building
Story 2
Foundation Concrete Perimeter
Sewer Public Sewer
Water Public
Architectural Style Ranch/Rambler
Level or Stories 2
Additional Building Above Grade, Below Grade
New Construction N
Schools
School District Baltimore County Public Schools
Others
Senior Community No
Tax ID 04141405015050
Ownership Fee Simple
SqFt Source Assessor
Special Listing Condition Standard
Read Less Info
Want to know what your home might be worth? Contact us for a FREE valuation!

Our team is ready to help you sell your home for the highest possible price ASAP

Bought with Sandra M McCoy Hewlett • ExecuHome Realty

"My job is to find and attract mastery-based agents to the office, protect the culture, and make sure everyone is happy! "






