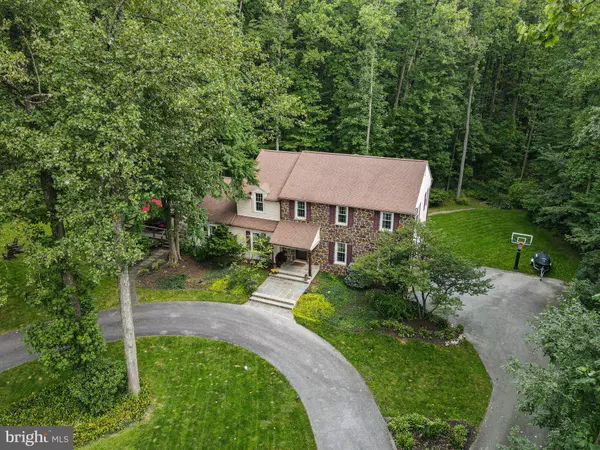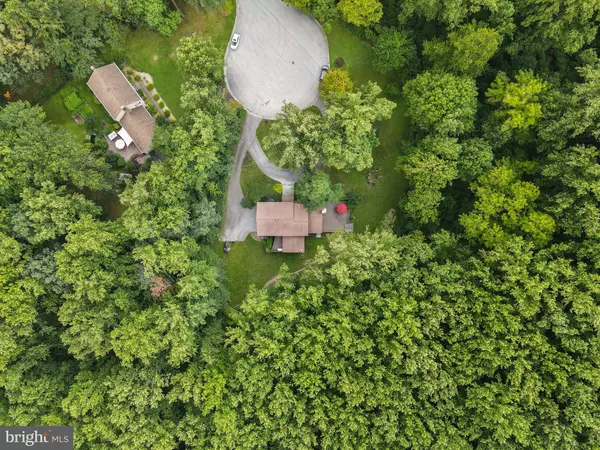$785,000
$779,000
0.8%For more information regarding the value of a property, please contact us for a free consultation.
4 Beds
3 Baths
3,446 SqFt
SOLD DATE : 11/12/2021
Key Details
Sold Price $785,000
Property Type Single Family Home
Sub Type Detached
Listing Status Sold
Purchase Type For Sale
Square Footage 3,446 sqft
Price per Sqft $227
Subdivision Aston Woods
MLS Listing ID PACT2007132
Sold Date 11/12/21
Style Colonial
Bedrooms 4
Full Baths 2
Half Baths 1
HOA Y/N N
Abv Grd Liv Area 2,896
Originating Board BRIGHT
Year Built 1976
Annual Tax Amount $7,533
Tax Year 2017
Lot Size 1.596 Acres
Acres 1.6
Lot Dimensions 0X0
Property Description
This is the one youve been waiting for! Beautifully updated Colonial in Aston woods offers over 3,400 square feet of living space and is move-in ready. Located on 1.6 acres on a quiet cul-de-sac, this home gives you privacy and serenity and is in the Great Valley School District. When you enter the foyer you will see beautiful wood floors in every direction along with built in cubbies with hooks and shelves, perfect for backpacks and sports gear. French doors lead to the the bright living room with 3 large windows which is adjacent to the dining room (currently used as an office). The updated kitchen features white cabinets, Granite countertops, tile backsplash, pantry, desk area, wet bar, wood floor, and breakfast room. Off the kitchen is an amazing sun room addition with 3 walls of windows giving a "tree house" feel. This room features tile floors and a gas stove and is currently used as the dining room and sitting room with a door to the back deck. Walk down the hall to find the updated powder room with farmhouse sink and wood floors. Open the solid wood double doors to access the well organized laundry room featuring built in shelves and cabinets surrounding the washer & dryer with plenty of room for hanging clothes and storing your ironing board. Further down the hall is a large main floor office with views of the treed yard. You will love the family room with wood floors, exposed beams, and stone fireplace for cozy winter nights. The oversized storage closet is an added bonus. Off the family room there is a door to the private main deck and a hot tub, great for quiet evenings or weekend gatherings. The second level features the main bedroom suite with wood floor, walk-in closet offering built-in organizers and a window to add light. The en suite bath has been updated with an extra large tiled shower, tile floor, and double sinks. Three more good size bedrooms all with wood floors, a hall linen closet, and an updated full bath with tile floor and tub/shower complete the 2nd floor. Don't miss the pull down stairs to the large attic area that includes a whole house fan. As if this is not enough, there is a finished lower level! Fantastic recreation room with pool table, recessed lights, and TV viewing area are sure to provide hours of enjoyment. The unfinished area offers storage, and there is a door to the oversized 2-car garage with more storage and room for 2 large vehicles. All this on a private lot with open area for fire pit and games, plus wooded area for privacy. Convenient location within walking distance to the Great Valley High & Middle Schools, close to Routes 401, 29, 202, and the PA turnpike entrance at Great Valley Corp Center. Nearby shopping centers include shops, restaurants, Wegmans, Target, and Giant. Access to the Chester Valley Trail is nearby as well. This home and location has it all!
Location
State PA
County Chester
Area East Whiteland Twp (10342)
Zoning R1
Rooms
Other Rooms Living Room, Dining Room, Primary Bedroom, Bedroom 2, Bedroom 3, Kitchen, Family Room, Bedroom 1, Sun/Florida Room, Laundry, Office, Recreation Room, Bathroom 1, Bathroom 2, Attic, Half Bath
Basement Full, Outside Entrance, Fully Finished
Interior
Interior Features Primary Bath(s), Skylight(s), Ceiling Fan(s), Attic/House Fan, Sauna, Wet/Dry Bar, Dining Area, Built-Ins, Chair Railings, Wood Floors
Hot Water Natural Gas
Heating Forced Air
Cooling Central A/C
Flooring Wood, Fully Carpeted, Tile/Brick
Fireplaces Number 1
Fireplaces Type Stone
Equipment Built-In Range, Dishwasher, Disposal, Built-In Microwave
Fireplace Y
Window Features Replacement
Appliance Built-In Range, Dishwasher, Disposal, Built-In Microwave
Heat Source Natural Gas
Laundry Main Floor
Exterior
Exterior Feature Deck(s), Porch(es)
Garage Inside Access, Garage Door Opener
Garage Spaces 6.0
Waterfront N
Water Access N
Roof Type Pitched,Shingle
Accessibility None
Porch Deck(s), Porch(es)
Parking Type Driveway, Attached Garage
Attached Garage 2
Total Parking Spaces 6
Garage Y
Building
Lot Description Level, Trees/Wooded
Story 2
Foundation Concrete Perimeter
Sewer Public Sewer
Water Public
Architectural Style Colonial
Level or Stories 2
Additional Building Above Grade, Below Grade
New Construction N
Schools
Elementary Schools K.D. Markley
Middle Schools Great Valley
High Schools Great Valley
School District Great Valley
Others
Senior Community No
Tax ID 42-01R-0001
Ownership Fee Simple
SqFt Source Estimated
Security Features Security System
Acceptable Financing Conventional, Cash
Listing Terms Conventional, Cash
Financing Conventional,Cash
Special Listing Condition Standard
Read Less Info
Want to know what your home might be worth? Contact us for a FREE valuation!

Our team is ready to help you sell your home for the highest possible price ASAP

Bought with Karen Galese • RE/MAX Main Line-West Chester

"My job is to find and attract mastery-based agents to the office, protect the culture, and make sure everyone is happy! "






