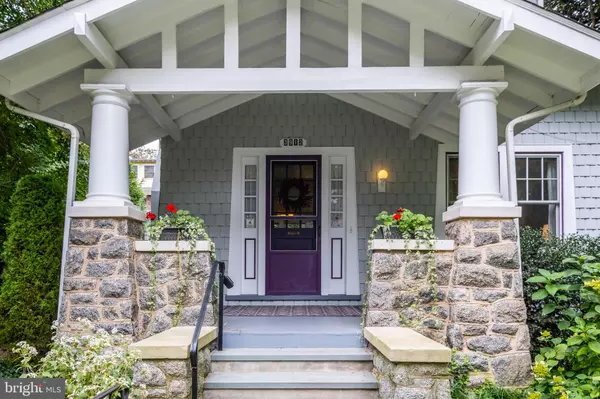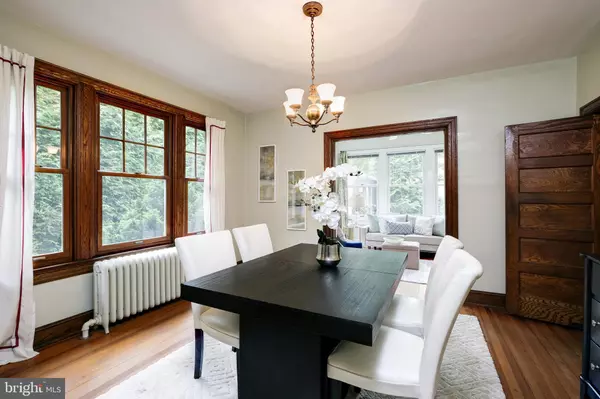$1,260,940
$1,050,000
20.1%For more information regarding the value of a property, please contact us for a free consultation.
3 Beds
3 Baths
2,212 SqFt
SOLD DATE : 11/09/2021
Key Details
Sold Price $1,260,940
Property Type Single Family Home
Sub Type Detached
Listing Status Sold
Purchase Type For Sale
Square Footage 2,212 sqft
Price per Sqft $570
Subdivision Chevy Chase
MLS Listing ID DCDC2000793
Sold Date 11/09/21
Style Bungalow
Bedrooms 3
Full Baths 2
Half Baths 1
HOA Y/N N
Abv Grd Liv Area 1,550
Originating Board BRIGHT
Year Built 1921
Annual Tax Amount $8,590
Tax Year 2020
Lot Size 5,140 Sqft
Acres 0.12
Property Description
Wonderful walkable city living! Bright Bungalow with great character and charm located on a lovely, tree-lined street in the heart of Chevy Chase, DC. Inviting front porch, gracious living room with fireplace, spacious dining room, powder room. 1st floor den/office (possible 1st floor bedroom, if needed). Large kitchen with excellect storage and counter space, stainless steel appliances. Top floor with primary bedroom, 2 more bedrooms and hall bath. Finished lower level with recreation room or in-law suite with sleeping area and separate entry. Lovely views throughout. Garage has been converted into a studio and shed and may be turned back into a garage. Easy street parking available, too. Beautiful and lush landscaping with many plants and flowers. Back deck (for morning coffee, lazy dinners and entertaining) and private fenced back yard, side patio, as well. Easy stroll to shops, many restaurants, Whole Foods, Bloomingdale's, parks, schools, places of worship, tennis courts, bus, Metro & More!
Location
State DC
County Washington
Zoning R
Rooms
Other Rooms Living Room, Dining Room, Kitchen, Den, In-Law/auPair/Suite
Basement Connecting Stairway, Heated, Side Entrance, Improved, Walkout Stairs
Interior
Interior Features 2nd Kitchen, Carpet, Formal/Separate Dining Room, Studio, Wood Floors, Attic
Hot Water Natural Gas
Heating Hot Water
Cooling Window Unit(s)
Flooring Hardwood, Carpet
Fireplaces Number 1
Fireplaces Type Wood
Equipment Dishwasher, Disposal, Dryer, Oven/Range - Gas, Refrigerator, Stainless Steel Appliances, Washer, Water Heater
Furnishings No
Fireplace Y
Window Features Double Hung,Screens
Appliance Dishwasher, Disposal, Dryer, Oven/Range - Gas, Refrigerator, Stainless Steel Appliances, Washer, Water Heater
Heat Source Natural Gas
Laundry Lower Floor, Main Floor
Exterior
Exterior Feature Deck(s), Patio(s), Porch(es)
Garage Garage - Rear Entry
Garage Spaces 1.0
Fence Rear, Wood
Waterfront N
Water Access N
View Garden/Lawn, Trees/Woods
Roof Type Shingle
Accessibility None
Porch Deck(s), Patio(s), Porch(es)
Parking Type Detached Garage, On Street, Other
Total Parking Spaces 1
Garage Y
Building
Story 3
Foundation Block
Sewer Public Sewer
Water Public
Architectural Style Bungalow
Level or Stories 3
Additional Building Above Grade, Below Grade
New Construction N
Schools
Elementary Schools Murch
Middle Schools Deal Junior High School
High Schools Jackson-Reed
School District District Of Columbia Public Schools
Others
Senior Community No
Tax ID 1753//0019
Ownership Fee Simple
SqFt Source Assessor
Acceptable Financing Cash, Conventional
Horse Property N
Listing Terms Cash, Conventional
Financing Cash,Conventional
Special Listing Condition Standard
Read Less Info
Want to know what your home might be worth? Contact us for a FREE valuation!

Our team is ready to help you sell your home for the highest possible price ASAP

Bought with Marian H Lobred • Compass

"My job is to find and attract mastery-based agents to the office, protect the culture, and make sure everyone is happy! "






