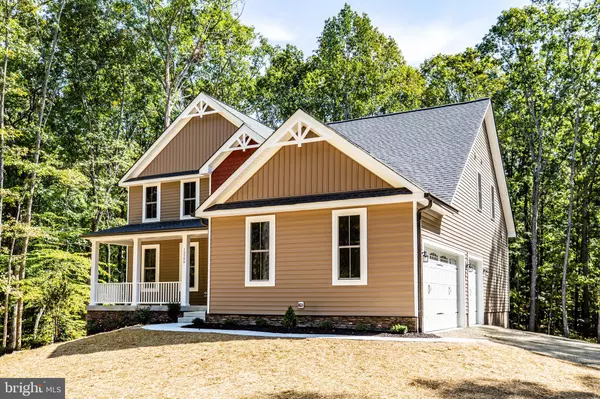$601,017
$601,017
For more information regarding the value of a property, please contact us for a free consultation.
4 Beds
4 Baths
2,700 SqFt
SOLD DATE : 10/22/2021
Key Details
Sold Price $601,017
Property Type Single Family Home
Sub Type Detached
Listing Status Sold
Purchase Type For Sale
Square Footage 2,700 sqft
Price per Sqft $222
Subdivision Pipe Run
MLS Listing ID VASP224664
Sold Date 10/22/21
Style Craftsman,Colonial
Bedrooms 4
Full Baths 3
Half Baths 1
HOA Y/N N
Abv Grd Liv Area 2,700
Originating Board BRIGHT
Year Built 2020
Annual Tax Amount $607
Tax Year 2020
Lot Size 1.000 Acres
Acres 1.0
Property Description
***Delivery by late September*** Enjoy private living minutes from I - 95, shopping and so much more. These custom homes presented by: Fredericksburg Area Builder's Association 2020 Pinnacle Builder Award Winner Built Right Homes & Remodeling LLC. There are two floor plans are offering and we will build to suit. Prices starting in the Low $500's.. Together We Will Make Your House A Home. The Gourmet Kitchen You Dreamed of... Price Includes many Upgraded Features & Finishes Aristokraft Kitchen Cabinets - 1/2" plywood cabinet construction with soft-close hardware. Shaker style door with twelve finish options. Forty-two-inch upper cabinets, dovetail drawer construction and a five-year manufacturer warranty. Stainless Steel appliances - Cooktop, Range Hood, Double Ovens, Refrigerator, Dishwasher, and a Built-in Microwave. Quartz Countertops. Solid Wood Pantry Shelving. Bathrooms to Linger in... Decorator Tile in the Master Bath - Walk-in tiled Master Shower, Customized Aristokraft Double Vanity with granite countertop and undermount porcelain sink, water closet with elongated toilet and Moen faucets. Secondary Bathrooms - Customized Aristokraft Vanities with cultured marble countertops. Select from the three different acrylic tub/shower designs, elongated toilets & Moen faucets. Flooring to Fit your Lifestyle... Engineered Hardwoods throughout your Main Living areas. Decorator Tile flooring in your Master Bathroom. Luxury Vinyl Tile in your secondary Bathrooms. Select Carpet with ten-pound padding in each bedroom. Signature Design Elements... Solid Wood Shelving in all Closets. Artisan-built staircase - Red oak stained stair treads and handrails with painted wood balusters. Personalize your new home with a selection from our four distinct interior door designs and adorn them with your choice of brushed nickel or oil-rubbed bronze hardware. Custom hand-crafted trim molding 5 1/4" base molding and 3 1/4" casing. 9' ceiling heights on the First floor and in the basement. Custom Painted Wall & Ceiling finishes - One coat of level five primer, two coats of flat paint in the color of your choice. Custom Painted Trim & Interior Door finishes - Two coats of white semi-gloss paint. The discriminating buyer may upgrade any feature listed above to their specific GAF Timberline Architectural Shingles. ProVia D5 Vinyl Siding. Decorative Accent Features per plan. Seamless Gutters. Poured Concrete Sidewalk and Front Porch. Exterior hose bib and exterior outlets per plan. Painted Foundation. Up to 60 Feet of driveway with culvert and fill. Land cleared up to 10,000 square feet. Craftmanship... Professional engineered floor and truss system. Exterior sheathing and whole house wrap. All joist ends, windows, and exterior doors are sealed with spray foam package. Basement - 9' poured concrete foundation with waterproofing. First Floor - 9' ceiling height. Interior Walls - Glued and nailed. 3?4? engineered subfloor. Garage - Drywalled and painted. Garage Doors - 8? x 18? insulated belt-driven door with Wi-fi back-up. Warm & Cozy or Just Chilling? We got ya covered... R-15 Exterior wall insulation, R-38 Blown-in attic insulation and R-19 Crawl space insulation. Double hung tilt sash vinyl windows. ENERGY STAR Customized American Standard HVAC System. Gas Tankless Insta-hot water heater. Five gas fixtures included. Ceiling fan rough-in for each bedroom and the family room. Fireplace per plan. On the Grid... Cable, ethernet and phone jacks in all bedrooms and the family room. 200 Amp electrical service. No Worries... Exterior Never-Rot treatment. Termite package. Pressure wash exterior at completion of build. Professionally clean interior at completion of build. Quality Builders Warranty, a premium protection plan covering your home for 10 years There are two Models 1. The Avery 2. The Virginia and we will build to suit. For more detail call Built Right Homes & Remodeling LLC
Location
State VA
County Spotsylvania
Zoning RU
Rooms
Basement Full, Rear Entrance, Unfinished, Walkout Stairs
Main Level Bedrooms 4
Interior
Hot Water Instant Hot Water, Propane, Tankless
Heating Central, Forced Air
Cooling Central A/C
Flooring Hardwood, Carpet, Vinyl, Ceramic Tile
Fireplaces Type Corner, Gas/Propane, Stone
Fireplace Y
Heat Source Electric
Exterior
Garage Garage - Side Entry
Garage Spaces 3.0
Utilities Available Phone Available, Cable TV, Electric Available, Propane
Waterfront N
Water Access N
Roof Type Architectural Shingle
Accessibility None
Parking Type Attached Garage, Driveway
Attached Garage 3
Total Parking Spaces 3
Garage Y
Building
Story 2
Sewer On Site Septic
Water None
Architectural Style Craftsman, Colonial
Level or Stories 2
Additional Building Above Grade
Structure Type 9'+ Ceilings,Dry Wall
New Construction Y
Schools
School District Spotsylvania County Public Schools
Others
Senior Community No
Tax ID 11G1-5-
Ownership Fee Simple
SqFt Source Assessor
Acceptable Financing Cash, Conventional, Other
Listing Terms Cash, Conventional, Other
Financing Cash,Conventional,Other
Special Listing Condition Standard
Read Less Info
Want to know what your home might be worth? Contact us for a FREE valuation!

Our team is ready to help you sell your home for the highest possible price ASAP

Bought with Delaney Bailey • Coldwell Banker Elite

"My job is to find and attract mastery-based agents to the office, protect the culture, and make sure everyone is happy! "






