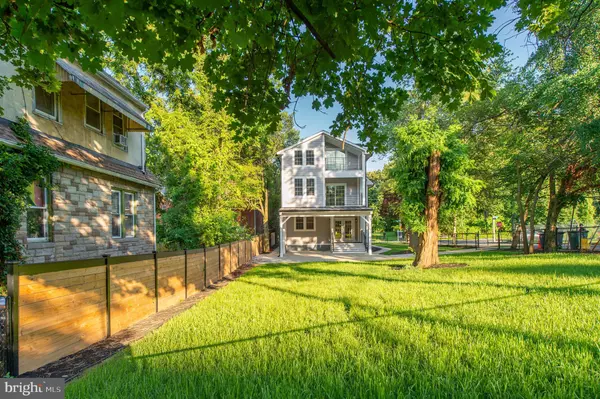$1,350,000
$1,399,000
3.5%For more information regarding the value of a property, please contact us for a free consultation.
7 Beds
5 Baths
4,280 SqFt
SOLD DATE : 10/15/2021
Key Details
Sold Price $1,350,000
Property Type Single Family Home
Sub Type Detached
Listing Status Sold
Purchase Type For Sale
Square Footage 4,280 sqft
Price per Sqft $315
Subdivision Woodridge
MLS Listing ID DCDC523264
Sold Date 10/15/21
Style Contemporary
Bedrooms 7
Full Baths 4
Half Baths 1
HOA Y/N N
Abv Grd Liv Area 3,400
Originating Board BRIGHT
Year Built 1920
Annual Tax Amount $2,369
Tax Year 2020
Lot Size 7,941 Sqft
Acres 0.18
Property Description
Exquisite renovated contemporary home located in the Woodridge area. This reputable local builder has brought his vision to create this stunning 4 level home on a spacious double corner lot which includes an open floor plan, stainless steel appliances, quartz countertops, and wood floors. The same builder has previously renovated 2605 Brentwood Rd NE and 3208 Vista St NE . This home features 7 bedrooms with 4 1/2 bathrooms, and a fully finished basement along with 2 wet bars and a lovely deck/patio for your own entertainment. Convenient neighborhood minutes away from Dakota Crossing shops. Buyer will not be disappointed!
Location
State DC
County Washington
Zoning R-1-B
Rooms
Basement Fully Finished
Main Level Bedrooms 7
Interior
Interior Features Recessed Lighting, Wood Floors, Upgraded Countertops, Stain/Lead Glass
Hot Water Tankless
Heating Forced Air
Cooling None
Flooring Hardwood, Carpet
Equipment Stainless Steel Appliances
Fireplace N
Window Features Energy Efficient,Insulated,Double Hung,Low-E
Appliance Stainless Steel Appliances
Heat Source Natural Gas
Exterior
Exterior Feature Balcony, Deck(s), Patio(s), Porch(es)
Garage Spaces 1.0
Fence Chain Link, Wood
Utilities Available Electric Available, Natural Gas Available, Water Available
Waterfront N
Water Access N
Roof Type Asphalt
Accessibility Other
Porch Balcony, Deck(s), Patio(s), Porch(es)
Parking Type Driveway, Attached Carport, Off Street
Total Parking Spaces 1
Garage N
Building
Story 4
Sewer Public Sewer
Water Public
Architectural Style Contemporary
Level or Stories 4
Additional Building Above Grade, Below Grade
Structure Type 9'+ Ceilings,Dry Wall
New Construction N
Schools
School District District Of Columbia Public Schools
Others
Pets Allowed Y
Senior Community No
Tax ID 4320//0023
Ownership Fee Simple
SqFt Source Assessor
Acceptable Financing Cash, Conventional, FHA, VA
Horse Property N
Listing Terms Cash, Conventional, FHA, VA
Financing Cash,Conventional,FHA,VA
Special Listing Condition Standard
Pets Description No Pet Restrictions
Read Less Info
Want to know what your home might be worth? Contact us for a FREE valuation!

Our team is ready to help you sell your home for the highest possible price ASAP

Bought with Ryan Butler • Keller Williams Capital Properties

"My job is to find and attract mastery-based agents to the office, protect the culture, and make sure everyone is happy! "






