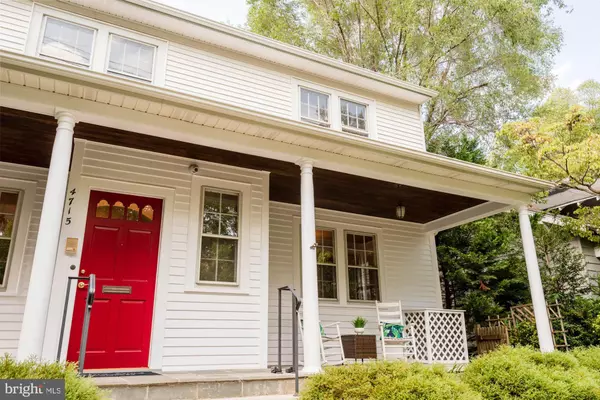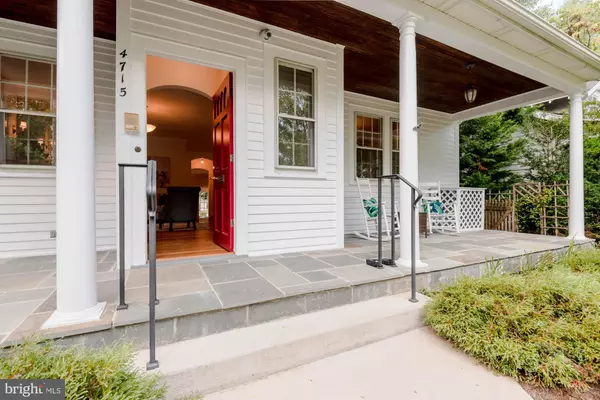$1,678,000
$1,678,000
For more information regarding the value of a property, please contact us for a free consultation.
5 Beds
4 Baths
2,750 SqFt
SOLD DATE : 09/30/2021
Key Details
Sold Price $1,678,000
Property Type Single Family Home
Sub Type Detached
Listing Status Sold
Purchase Type For Sale
Square Footage 2,750 sqft
Price per Sqft $610
Subdivision American University Park
MLS Listing ID DCDC2008694
Sold Date 09/30/21
Style Colonial
Bedrooms 5
Full Baths 3
Half Baths 1
HOA Y/N N
Abv Grd Liv Area 2,750
Originating Board BRIGHT
Year Built 1929
Annual Tax Amount $4,592
Tax Year 2020
Lot Size 6,680 Sqft
Acres 0.15
Property Description
Lovely vintage colonial style house, built in 1929 with a four-story 1991 addition, has bright south-north exposure, great curb appeal, beautiful original hardwood floors, and is a great opportunity being situated in a highly sought after neighborhood on a remarkably deep lot.
The spacious front slate porch opens into a sun splashed & elegant living room with wood-burning fireplace, and a large dining room with lovely oak built-in cabinets and leads into a kitchen with brand-new stainless steel GE Profile appliances and overlooking the spacious family room. The addition features a den/library with built-in oak shelving and hookups for a wet bar, a powder room, and finally the family room leading to the four-season sun room with a double-door walk-out to a flagstone patio.
Upstairs, a spacious primary bedroom on a separate rear wing, has built-in shelving, a walk-in closet, and an ensuite double vanity bathroom with shower, and new full-size stacked laundry machines. Three other upper level bedrooms, each with ample closet space and generously sized, share a hall bath with tub. The finished attic has a private bath, brand-new carpeting, a bed nook, complete with a rolling bed platform, and skylights with great natural light.
The freshly painted unfinished basement offers a great opportunity to create your own space and use as a workshop or craft space (or flex space as you and your household needs change), and has additional laundry hookups and rough-ins for a quarter bath. The large level grass backyard has mature landscaping and trees, raised garden planters, and a small detached garage off the alley. Located on a quiet street in the charming AU Park neighborhood, with easy access to multiple parks and playgrounds at Fort Bayard and Friendship Playground. Nearby schools include Janney, Deal, and Wilson and other school options as well. Close to local Spring Valley shops and restaurants like Wagshals Market, Compass Coffee, Starbucks, Pizza Paradiso, Millie's Restaurant, Crate and Barrel, and CVS just to name a few neighborhood favorites.
Location
State DC
County Washington
Zoning RESIDENTIAL
Rooms
Other Rooms Living Room, Dining Room, Primary Bedroom, Bedroom 2, Bedroom 3, Bedroom 4, Bedroom 5, Kitchen, Family Room, Den, Basement, Sun/Florida Room, Bathroom 2, Bathroom 3, Primary Bathroom, Half Bath
Basement Unfinished
Interior
Interior Features Built-Ins, Central Vacuum, Ceiling Fan(s), Crown Moldings, Dining Area, Primary Bath(s), Skylight(s), Walk-in Closet(s), Wood Floors
Hot Water Natural Gas
Heating Radiator
Cooling Central A/C
Flooring Hardwood, Tile/Brick, Carpet
Fireplaces Number 1
Fireplaces Type Wood, Brick, Screen
Equipment Stainless Steel Appliances, Refrigerator, Icemaker, Water Dispenser, Built-In Microwave, Oven/Range - Gas, Exhaust Fan, Dishwasher, Disposal, Central Vacuum, Washer/Dryer Stacked, Water Heater
Fireplace Y
Window Features Double Hung,Wood Frame,Storm
Appliance Stainless Steel Appliances, Refrigerator, Icemaker, Water Dispenser, Built-In Microwave, Oven/Range - Gas, Exhaust Fan, Dishwasher, Disposal, Central Vacuum, Washer/Dryer Stacked, Water Heater
Heat Source Natural Gas
Laundry Upper Floor
Exterior
Exterior Feature Porch(es), Patio(s)
Garage Covered Parking, Garage - Rear Entry
Garage Spaces 1.0
Waterfront N
Water Access N
Accessibility None
Porch Porch(es), Patio(s)
Parking Type Detached Garage, On Street
Total Parking Spaces 1
Garage Y
Building
Lot Description Level, Rear Yard
Story 4
Sewer Public Sewer
Water Public
Architectural Style Colonial
Level or Stories 4
Additional Building Above Grade, Below Grade
New Construction N
Schools
Elementary Schools Janney
Middle Schools Deal
High Schools Jackson-Reed
School District District Of Columbia Public Schools
Others
Senior Community No
Tax ID 1539//0057
Ownership Fee Simple
SqFt Source Assessor
Security Features Security System
Special Listing Condition Standard
Read Less Info
Want to know what your home might be worth? Contact us for a FREE valuation!

Our team is ready to help you sell your home for the highest possible price ASAP

Bought with Katherine Davis • Compass

"My job is to find and attract mastery-based agents to the office, protect the culture, and make sure everyone is happy! "






