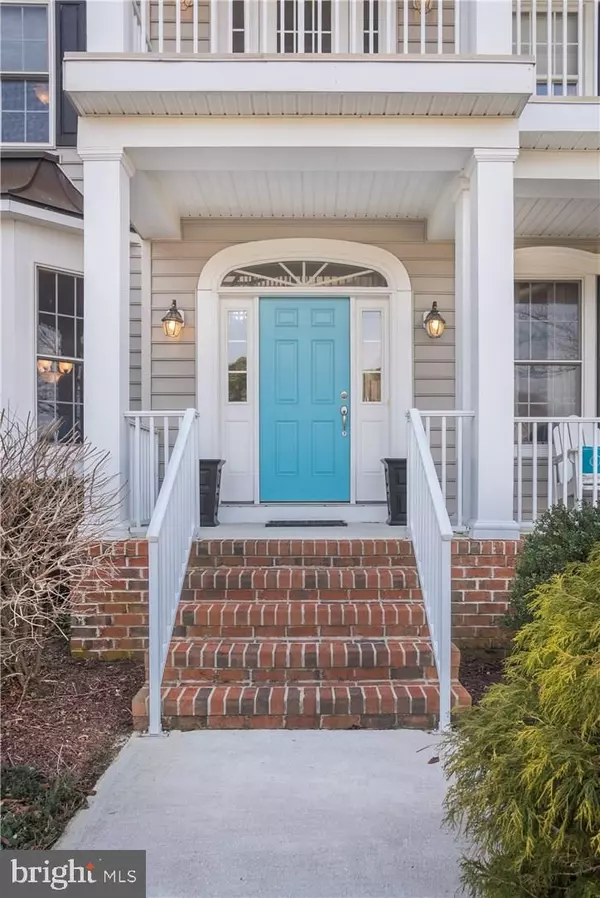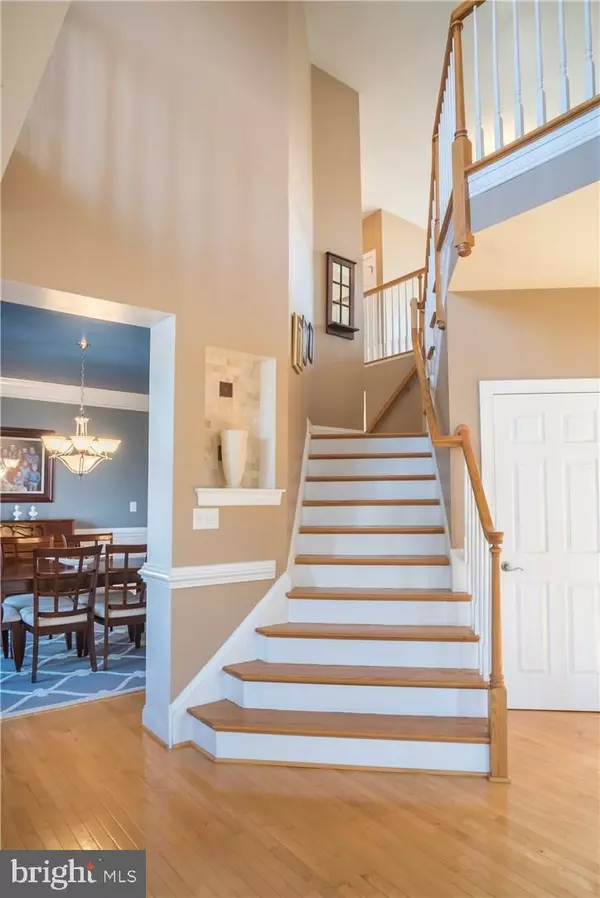$750,000
$775,000
3.2%For more information regarding the value of a property, please contact us for a free consultation.
5 Beds
4 Baths
6,000 SqFt
SOLD DATE : 04/10/2018
Key Details
Sold Price $750,000
Property Type Single Family Home
Sub Type Detached
Listing Status Sold
Purchase Type For Sale
Square Footage 6,000 sqft
Price per Sqft $125
Subdivision Wolfe Pointe
MLS Listing ID 1001035774
Sold Date 04/10/18
Style Coastal,Colonial
Bedrooms 5
Full Baths 4
HOA Fees $76/ann
HOA Y/N Y
Abv Grd Liv Area 6,000
Originating Board SCAOR
Year Built 2005
Lot Size 0.590 Acres
Acres 0.59
Lot Dimensions 139x164x180x154
Property Description
THE BEST IS YET TO COME. This one owner home radiates love. A vibrant, but empty nest energized for a new flock. Wood floors beneath foot and soaring ceilings above, this 6,000 sq ft home lives as intimate or as large as your family requires. Boasting a main level Great Room, Dining Room, Living Room, Sun Room, Breakfast Room, Open Concept Kitchen and Guest Suite. All Bedrooms feature an En Suite Bathroom. Level 2 Showcases the Owner?s Suite with Sitting Room, Luxurious Bathroom & Monster (19?6 x 10?7) Walk-In Closet, another Guest Suite, plus two generous bedrooms book-ending the 4th full bathroom. The full, finished basement with fireplace, Game Room, Home Gym, Workshop & Walk-In Storage is the X-Factor. Outdoor entertaining / relaxation areas include copious deck, paver patio & hammock swing area, plus a separate fire pit area. With a room for each family member?s diverse interest, accede to the immersive family harmony of 36012 Tarpon Drive. Irrigation well saves $$
Location
State DE
County Sussex
Area Lewes Rehoboth Hundred (31009)
Rooms
Other Rooms Living Room, Dining Room, Primary Bedroom, Sitting Room, Kitchen, Family Room, Breakfast Room, Sun/Florida Room, Great Room, Laundry, Loft, Other, Storage Room, Workshop, Media Room, Additional Bedroom
Basement Fully Finished, Interior Access
Interior
Interior Features Attic, Kitchen - Eat-In, Kitchen - Island, Pantry, Entry Level Bedroom, Ceiling Fan(s), WhirlPool/HotTub, Wet/Dry Bar, Window Treatments
Hot Water Natural Gas
Heating Forced Air
Cooling Dehumidifier, Central A/C, Zoned
Flooring Carpet, Hardwood, Tile/Brick
Fireplaces Type Gas/Propane, Wood
Equipment Central Vacuum, Cooktop, Dishwasher, Disposal, Dryer - Electric, Icemaker, Refrigerator, Microwave, Oven - Double, Oven - Self Cleaning, Oven - Wall, Washer, Water Heater
Furnishings No
Fireplace N
Window Features Insulated,Screens
Appliance Central Vacuum, Cooktop, Dishwasher, Disposal, Dryer - Electric, Icemaker, Refrigerator, Microwave, Oven - Double, Oven - Self Cleaning, Oven - Wall, Washer, Water Heater
Heat Source Natural Gas, Wood
Exterior
Exterior Feature Balcony, Deck(s), Patio(s)
Garage Garage Door Opener
Garage Spaces 5.0
Amenities Available Basketball Courts, Bike Trail, Tot Lots/Playground, Pool - Outdoor, Swimming Pool, Tennis Courts
Waterfront N
Water Access N
Roof Type Architectural Shingle
Porch Balcony, Deck(s), Patio(s)
Parking Type Off Street, Driveway, Attached Garage
Total Parking Spaces 5
Garage Y
Building
Lot Description Cleared, Landscaping
Story 2
Foundation Concrete Perimeter
Sewer Public Sewer
Water Public
Architectural Style Coastal, Colonial
Level or Stories 2
Additional Building Above Grade
Structure Type Vaulted Ceilings
New Construction N
Schools
School District Cape Henlopen
Others
Tax ID 335-09.00-245.00
Ownership Fee Simple
SqFt Source Estimated
Security Features Fire Detection System,Security System,Smoke Detector
Acceptable Financing Cash, Conventional
Listing Terms Cash, Conventional
Financing Cash,Conventional
Read Less Info
Want to know what your home might be worth? Contact us for a FREE valuation!

Our team is ready to help you sell your home for the highest possible price ASAP

Bought with SKIP FAUST III • Coldwell Banker Resort Realty - Rehoboth

"My job is to find and attract mastery-based agents to the office, protect the culture, and make sure everyone is happy! "






