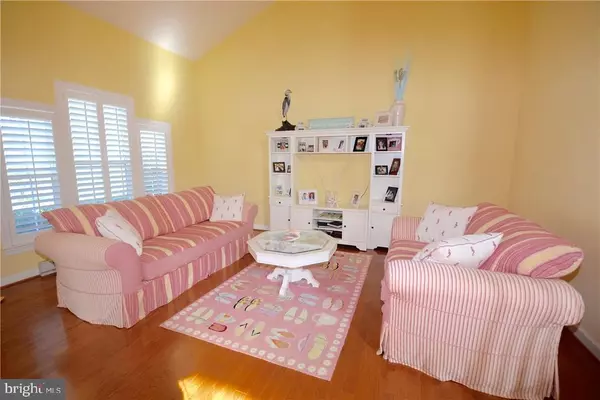$350,000
$364,900
4.1%For more information regarding the value of a property, please contact us for a free consultation.
3 Beds
3 Baths
2,800 SqFt
SOLD DATE : 05/17/2017
Key Details
Sold Price $350,000
Property Type Condo
Sub Type Condo/Co-op
Listing Status Sold
Purchase Type For Sale
Square Footage 2,800 sqft
Price per Sqft $125
Subdivision Bay Forest Club
MLS Listing ID 1001645668
Sold Date 05/17/17
Style Coastal
Bedrooms 3
Full Baths 2
Half Baths 1
Condo Fees $2,364
HOA Fees $221/ann
HOA Y/N Y
Abv Grd Liv Area 2,800
Originating Board SCAOR
Year Built 2008
Property Description
Sought after Starling Road Location. Close walk to Bay Forest Amenities and Clubhouse. This home has spectacular views of the pond and fountain. Serene sunsets on your screen porch or brick paver patio. This first floor master host an ensuite with walk in tile shower, double vanity counters and upgraded ceramic tile flooring. Walk in closet, designer ceiling and plantation shutters. Hardwood flooring, granite counters, beautiful tall maple cabinets and large kitchen island. Sitting room off of the kitchen with water views. Loft area can be used as office, den or additional sleeping. Guest bedrooms that share a full bath. 2 car garage just adds to the features of this home.
Location
State DE
County Sussex
Area Baltimore Hundred (31001)
Interior
Interior Features Attic, Breakfast Area, Ceiling Fan(s), Window Treatments
Hot Water Natural Gas
Heating Forced Air
Cooling Central A/C
Flooring Carpet, Hardwood, Tile/Brick
Equipment Dishwasher, Disposal, Icemaker, Refrigerator, Microwave, Oven/Range - Electric, Washer, Water Heater
Furnishings No
Fireplace N
Appliance Dishwasher, Disposal, Icemaker, Refrigerator, Microwave, Oven/Range - Electric, Washer, Water Heater
Exterior
Exterior Feature Patio(s)
Amenities Available Basketball Courts, Cable, Fitness Center, Tot Lots/Playground, Pool - Outdoor, Swimming Pool, Recreational Center, Tennis Courts
Waterfront Y
Water Access Y
View Lake, Pond
Roof Type Architectural Shingle
Porch Patio(s)
Parking Type Off Street, Driveway, Attached Garage
Garage Y
Building
Story 2
Foundation Concrete Perimeter
Sewer Public Sewer
Water Public
Architectural Style Coastal
Level or Stories 2
Additional Building Above Grade
Structure Type Vaulted Ceilings
New Construction N
Schools
School District Indian River
Others
Tax ID 134-08.00-832.00
Ownership Fee Simple
SqFt Source Estimated
Acceptable Financing Cash, Conventional
Listing Terms Cash, Conventional
Financing Cash,Conventional
Read Less Info
Want to know what your home might be worth? Contact us for a FREE valuation!

Our team is ready to help you sell your home for the highest possible price ASAP

Bought with CHRISTINA ANTONIOLI • Keller Williams Realty

"My job is to find and attract mastery-based agents to the office, protect the culture, and make sure everyone is happy! "






