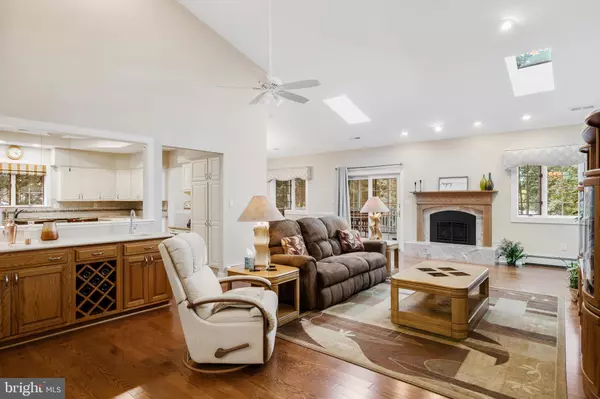$660,000
$625,000
5.6%For more information regarding the value of a property, please contact us for a free consultation.
4 Beds
3 Baths
3,575 SqFt
SOLD DATE : 09/15/2021
Key Details
Sold Price $660,000
Property Type Single Family Home
Sub Type Detached
Listing Status Sold
Purchase Type For Sale
Square Footage 3,575 sqft
Price per Sqft $184
Subdivision Ravenscliff
MLS Listing ID NJBL2003886
Sold Date 09/15/21
Style Raised Ranch/Rambler,Ranch/Rambler
Bedrooms 4
Full Baths 3
HOA Y/N N
Abv Grd Liv Area 3,575
Originating Board BRIGHT
Year Built 1993
Annual Tax Amount $14,635
Tax Year 2020
Lot Size 0.484 Acres
Acres 0.48
Lot Dimensions 0.00 x 0.00
Property Description
This Beautiful sprawling Custom Ranch style home has 4 beds, 3 full baths and was built as an Easy Living Concept House. This uniquely designed single story retreat rests on .48 acres overlooking a wooded rear yard surrounded with a maintenance free vinyl fence. The perfect Homesite for your Dream Home! This home was designed to maximize the use of space on the main living level while providing additional living space in the lower level which has full walk out access. This is no typical ranch home, and you certainly dont often see homes built with this quality and attention to detail! The rambling main level features 9 ceilings and a wide-open floor plan (nothing squared or boxed in) making entertaining effortless. Gleaming hardwood flooring greet you and flow from the foyer, office, living & dining rooms and down the hall to 3 Generous sized Bedrooms on the Main level. A spacious 26' X 18' living room with vaulted ceiling, 2 skylights & wetbar, this house is designed to make your many dinner guests comfortable until its time to dine. Accommodating formal 18 X 13 dining room, and even more into the adjacent 17 X 17 oversized kitchen with large island. The heart of the home is the open kitchen with solid wood cabinetry built by the Pennsylvania Amish, tastefully complimented with granite countertops & tile backsplash, built in desk center, pantry and built-in microwave. This kitchen has fabulous prep space perfect for the pernicketiest gourmet cook. Expand your dining outdoors, move through an Anderson sliding door adjacent to the living & dining room, to a 22 X 14 screen porch. It's all about enjoying time outdoors with friends & family protected from the elements with screens, skylights & vaulted ceiling. There's an art to outdoor entertaining & this room gives you the perfect setting to balance timeless traditions! Continue down to a large decorative exposed aggregate patio with meandering paths through the rear grounds, perfect for candle lit parties under the stars. Returning to the interior of the home, tour the large office with pocket doors. Continue down the hall, tastefully accented with wainscoating and find a 2-part hall bathroom with double vanity & closet separated from Hydra Bubble tub with Terrastone surround & Kohler water closet. Two generous guest suites and a Primary Suite featuring; crown molding, large walk-in closet, hardwood floor & recessed lights. The Garden bath features a Spa Shower with multiple jets, Terrastone walls & frameless glass door, Terrastone countertops, two separate sinks, linen closet, pocket door & added in 2019, a Heated Ceramic Tile floor! This tour would not be complete without descending to the Lower Level where entertainment can yet again be expanded. Highlighted with daylight windows, a full bath, 4th Bedroom, Substantial U-Shaped Game room, Potential Movie Theatre Room, 2 Massive Work Shops and Walk out Access to the Garage & Rear Grounds. In the oversized 2-car garage you'll find access to the rear yard & Laundry Room, as well as the access door to the lower level leading to lower level & HVAC (great for maintenance). These original homeowners have continually maintained this home with top notch details! Including freshly painting the entire home within the last 12 months, a 3 yr old roof, 3 zone heat is 6 years old, both A/C units under 10 years. This custom home was built with quality materials & solid construction such as silent floors, poured concrete foundation, numerous recessed lights and electrical upgrades, top of the line cabinetry, fixtures & appointments! This expansive footprint provides an estimated 3,575 of living space combining the main level & lower level! The impeccable detail of this home must be appreciated in person! You wont want to miss this Welcoming home on one of Mt. Laurel's most desirable streets.
Location
State NJ
County Burlington
Area Mount Laurel Twp (20324)
Zoning RES
Rooms
Other Rooms Living Room, Dining Room, Primary Bedroom, Bedroom 2, Bedroom 3, Bedroom 4, Kitchen, Game Room, Family Room, Foyer, Laundry, Office, Workshop, Screened Porch
Basement Full, Fully Finished
Main Level Bedrooms 4
Interior
Hot Water Natural Gas
Heating Forced Air
Cooling Central A/C
Fireplaces Number 1
Fireplace Y
Heat Source Natural Gas
Laundry Main Floor
Exterior
Garage Garage - Front Entry
Garage Spaces 2.0
Fence Fully, Vinyl
Waterfront N
Water Access N
Roof Type Shingle,Pitched
Accessibility Grab Bars Mod, 36\"+ wide Halls, 32\"+ wide Doors, Accessible Switches/Outlets, Doors - Lever Handle(s), Other Bath Mod
Parking Type Driveway, Attached Garage
Attached Garage 2
Total Parking Spaces 2
Garage Y
Building
Story 2
Foundation Concrete Perimeter
Sewer Public Sewer
Water Public
Architectural Style Raised Ranch/Rambler, Ranch/Rambler
Level or Stories 2
Additional Building Above Grade, Below Grade
Structure Type 9'+ Ceilings,Cathedral Ceilings
New Construction N
Schools
High Schools Lenape H.S.
School District Lenape Regional High
Others
Senior Community No
Tax ID 24-00703 02-00021
Ownership Fee Simple
SqFt Source Assessor
Special Listing Condition Standard
Read Less Info
Want to know what your home might be worth? Contact us for a FREE valuation!

Our team is ready to help you sell your home for the highest possible price ASAP

Bought with Val F. Nunnenkamp Jr. • Keller Williams Realty - Marlton

"My job is to find and attract mastery-based agents to the office, protect the culture, and make sure everyone is happy! "






