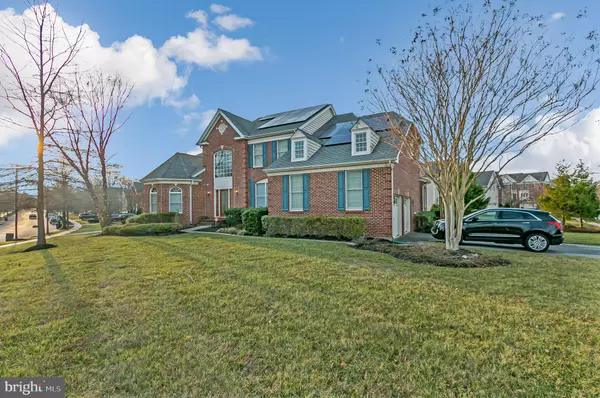$685,000
$675,000
1.5%For more information regarding the value of a property, please contact us for a free consultation.
5 Beds
4 Baths
3,978 SqFt
SOLD DATE : 09/08/2021
Key Details
Sold Price $685,000
Property Type Single Family Home
Sub Type Detached
Listing Status Sold
Purchase Type For Sale
Square Footage 3,978 sqft
Price per Sqft $172
Subdivision Marlboro Ridge
MLS Listing ID MDPG2000326
Sold Date 09/08/21
Style Traditional
Bedrooms 5
Full Baths 3
Half Baths 1
HOA Fees $125/mo
HOA Y/N Y
Abv Grd Liv Area 3,978
Originating Board BRIGHT
Year Built 2007
Annual Tax Amount $397
Tax Year 2020
Lot Size 0.397 Acres
Acres 0.4
Property Description
Financing Fell through!!!!! Back On The Market. This Estate Home located in the prestigious Marlboro Ridge Community, can be the next place you call home. This lovely living space has a first floor master suite with two walk in closets and a large Jacuzzi spa in the master in suite. The Cathedral ceilings meet you in the foyer area, this is where the hardwood floors, and crown molding continue throughout this level of the home. Both the sunroom and morning room bring the much sought after natural light to this beautiful family home. The Gourmet kitchen features an abundant of cabinet space with a chefs stove converts to indoor grill, granite counters, an intercom system w/surround sound and security cameras are located through out the home. The Living room has an added bump out, along with the two story family room with Fireplace will be the location of many family gatherings to come. The upper level has four wonderful size rooms with two full baths. One considered a Princess suite, has an in suite and walk in closet space fit for in-laws, a separate adult couple or your special Princess. This home has all the bells and whistles, all brick front and sides of the home, Solar Panels, composite deck, paver stone patio and much more. A Must See!! Due to Covid-19 all in person showings only two adults accompanied by agent (NO CHILDREN), must wear mask and shoe covers. All lights will be on and doors open in the home to prevent excessive touching. HOME WARRANTY COMES WITH HOME Thank you
Location
State MD
County Prince Georges
Zoning RR
Rooms
Other Rooms Basement, Bedroom 1, Additional Bedroom
Basement Other
Main Level Bedrooms 1
Interior
Interior Features Breakfast Area, Butlers Pantry, Chair Railings, Combination Kitchen/Dining, Combination Kitchen/Living, Crown Moldings, Dining Area, Entry Level Bedroom, Family Room Off Kitchen, Formal/Separate Dining Room
Hot Water Natural Gas
Heating Hot Water, Central, Programmable Thermostat, Solar - Active
Cooling Central A/C
Flooring Hardwood, Carpet
Fireplaces Number 1
Equipment Built-In Microwave, Built-In Range, Cooktop, Dishwasher, Disposal, Dryer - Front Loading, Energy Efficient Appliances, Exhaust Fan, Intercom, Oven - Double, Oven/Range - Gas, Stainless Steel Appliances, Washer - Front Loading
Furnishings No
Fireplace Y
Window Features Energy Efficient,Insulated,Screens
Appliance Built-In Microwave, Built-In Range, Cooktop, Dishwasher, Disposal, Dryer - Front Loading, Energy Efficient Appliances, Exhaust Fan, Intercom, Oven - Double, Oven/Range - Gas, Stainless Steel Appliances, Washer - Front Loading
Heat Source Natural Gas
Laundry Main Floor
Exterior
Exterior Feature Brick, Deck(s), Patio(s)
Garage Garage - Side Entry
Garage Spaces 2.0
Amenities Available Club House, Pool - Outdoor
Waterfront N
Water Access N
Accessibility >84\" Garage Door, Doors - Lever Handle(s)
Porch Brick, Deck(s), Patio(s)
Parking Type Attached Garage, Driveway
Attached Garage 2
Total Parking Spaces 2
Garage Y
Building
Story 3
Sewer Public Sewer
Water Public
Architectural Style Traditional
Level or Stories 3
Additional Building Above Grade, Below Grade
New Construction N
Schools
School District Prince George'S County Public Schools
Others
Pets Allowed Y
HOA Fee Include Common Area Maintenance
Senior Community No
Tax ID 17153753282
Ownership Fee Simple
SqFt Source Assessor
Security Features Intercom,Main Entrance Lock,Monitored,Motion Detectors,Security System,Smoke Detector,Sprinkler System - Indoor
Horse Property N
Special Listing Condition Standard
Pets Description No Pet Restrictions
Read Less Info
Want to know what your home might be worth? Contact us for a FREE valuation!

Our team is ready to help you sell your home for the highest possible price ASAP

Bought with Indera N Coggins • Berkshire Hathaway HomeServices Homesale Realty

"My job is to find and attract mastery-based agents to the office, protect the culture, and make sure everyone is happy! "






