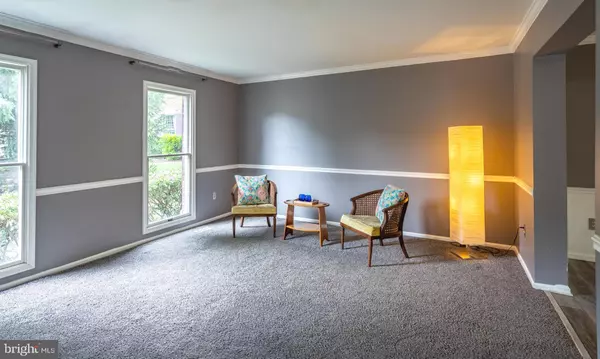$540,000
$550,000
1.8%For more information regarding the value of a property, please contact us for a free consultation.
4 Beds
3 Baths
2,404 SqFt
SOLD DATE : 09/10/2021
Key Details
Sold Price $540,000
Property Type Single Family Home
Sub Type Detached
Listing Status Sold
Purchase Type For Sale
Square Footage 2,404 sqft
Price per Sqft $224
Subdivision College Hills
MLS Listing ID MDBC2005260
Sold Date 09/10/21
Style Colonial
Bedrooms 4
Full Baths 2
Half Baths 1
HOA Fees $25/ann
HOA Y/N Y
Abv Grd Liv Area 2,404
Originating Board BRIGHT
Year Built 1987
Annual Tax Amount $5,882
Tax Year 2020
Lot Size 0.343 Acres
Acres 0.34
Lot Dimensions 1.00 x
Property Description
Come home to Catonsville! Don't miss 723 Hunter Way--near all the best that 21228 has to offer. This updated home has so much to offer. The large, bright foyer with new floors welcomes you in. This is the perfect place to welcome guests. Then, usher them into the living room, with ample space for everyone to relax and enjoy each other's company. The dining room opens into both the living room and kitchen, making big family dinners and festivities a breeze. The updated kitchen features a fresh farmhouse aesthetic. With updated lighting, granite and stainless appliances, you'll want to cook up a feast! Plenty of cabinets and pantry space for storage . Plus, the granite countertops offer workspaces suited for multiple cooks. And the breakfast area in the kitchen is the perfect spot to relax with a cup of coffee as your day gets going. This space also features a slider to the huge multi-tiered deck. From the kitchen area, step down into the sunken family room. This space is perfect for board games, movies, or a quiet night by the fireplace. The family room also has a slider leading to the deck and the spacious fenced backyard, making outdoor entertaining a cinch. Don't forget to note the new carpet and flooring throughout. Heading upstairs you'll see that the primary bedroom suite is an absolute oasis. Double doors usher you into the sitting area--a perfect spot to relax at the end of the day. The sleeping quarters section of this room is spacious and calming, with gentle light streaming in. The primary en-suite is your personal spa. The custom tile work and light fixtures are stunning. Relax in the soaking tub, complete with overhead skylight. The double granite sinks and the stone shower make this bathroom a luxurious retreat. Also on this level you will find three more spacious and nicely appointed bedrooms, an updated hall bath, and a laundry center. The basement level is a huge blank canvas waiting for your vision. It has rough-in for a full bath and a walk-up door to the back yard. And, the back yard is the perfect place to relax by your firepit, or play a game of catch--its one of the largest in the community! There's plenty of parking for 4+ cars with 2 car garage and spacious driveway. All of this located on a quiet cul-de-sac. You'll appreciate the proximity to 95, 695, BWI, UMBC and more. You'll also love the charm of being close to Lurman Woodland Theatre, Catonsville High, Patapsco State Park, CCBC, Catonsville's shops and restaurants, and all the local events throughout the year (4th of July, Frederick Rd Fridays, Farmers' Markets & More). See it today, and move in just in time for the September Arts Festival!
Location
State MD
County Baltimore
Zoning R
Rooms
Other Rooms Living Room, Dining Room, Primary Bedroom, Bedroom 2, Bedroom 3, Bedroom 4, Kitchen, Family Room, Basement, Laundry, Primary Bathroom, Full Bath, Half Bath
Basement Full, Unfinished
Interior
Hot Water Natural Gas
Heating Heat Pump(s)
Cooling Central A/C, Heat Pump(s)
Fireplaces Number 1
Fireplace Y
Heat Source Electric, Natural Gas
Exterior
Garage Garage Door Opener, Garage - Front Entry, Additional Storage Area, Inside Access
Garage Spaces 2.0
Fence Partially
Waterfront N
Water Access N
View Garden/Lawn, Trees/Woods
Roof Type Asphalt
Accessibility None
Road Frontage City/County
Parking Type Attached Garage
Attached Garage 2
Total Parking Spaces 2
Garage Y
Building
Lot Description Cul-de-sac, Flag
Story 3
Sewer Public Sewer
Water Public
Architectural Style Colonial
Level or Stories 3
Additional Building Above Grade, Below Grade
New Construction N
Schools
Elementary Schools Catonsville
Middle Schools Arbutus
High Schools Catonsville
School District Baltimore County Public Schools
Others
Senior Community No
Tax ID 04012000006868
Ownership Fee Simple
SqFt Source Assessor
Security Features Intercom
Acceptable Financing Conventional, FHA, Cash, VA
Listing Terms Conventional, FHA, Cash, VA
Financing Conventional,FHA,Cash,VA
Special Listing Condition Standard
Read Less Info
Want to know what your home might be worth? Contact us for a FREE valuation!

Our team is ready to help you sell your home for the highest possible price ASAP

Bought with Jennifer Condon • Corner House Realty

"My job is to find and attract mastery-based agents to the office, protect the culture, and make sure everyone is happy! "






